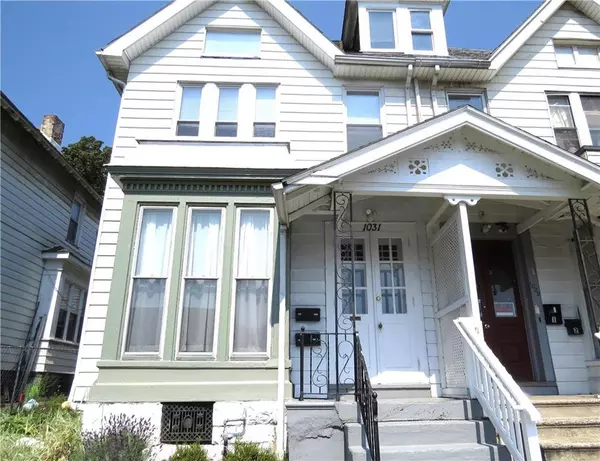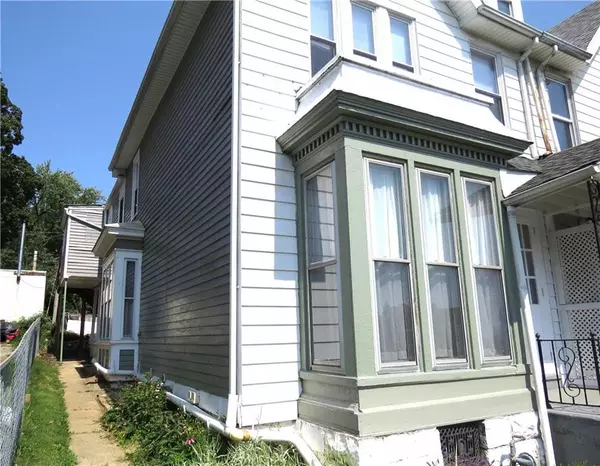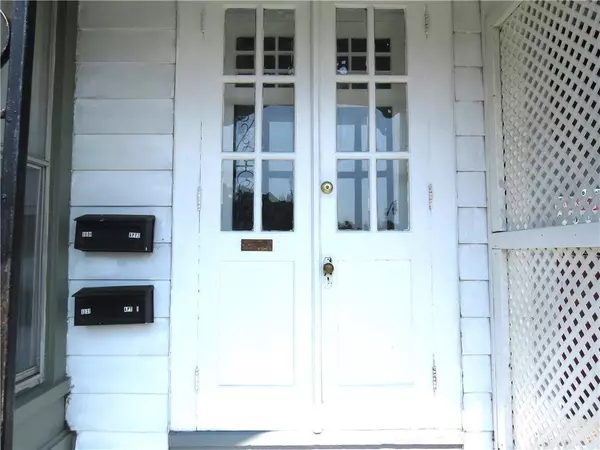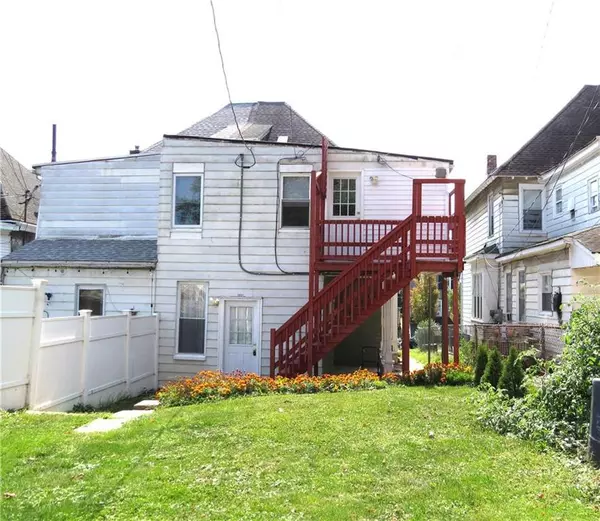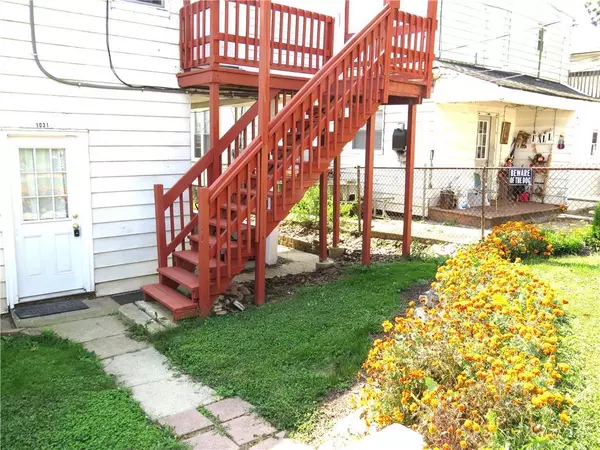$370,000
$379,000
2.4%For more information regarding the value of a property, please contact us for a free consultation.
4 Beds
3 Baths
2,367 SqFt
SOLD DATE : 11/22/2024
Key Details
Sold Price $370,000
Property Type Single Family Home
Sub Type Semi Detached/Twin
Listing Status Sold
Purchase Type For Sale
Square Footage 2,367 sqft
Price per Sqft $156
Subdivision Not In Development
MLS Listing ID 746243
Sold Date 11/22/24
Style Victorian
Bedrooms 4
Full Baths 3
Abv Grd Liv Area 2,367
Year Built 1900
Annual Tax Amount $3,539
Lot Size 3,525 Sqft
Property Description
Looking to live in that classic home with 1800's Victorian architecture and located close to the vibrant downdown Easton AND share it with your extended family? Or live in one unit and rent the other to help pay your mortgage! Don't settle for BLAH! This multi-generational family house offers 4 bedrooms, 3 full bathrooms, 2 kitchens and comes with a very cool, spacious, 3rd floor, with cathedral-ceiling and skylights, bamboo flooring and a storage loft to boot. This well-maintained and cared for property has a long list of renovations/upgrades including, New electric throughout, Insulated roof for the 3rd floor, New kitchen cabinets and appliances, Refinished HW or newly installed flooring, Replacement windows, New tiling in bathrooms, Fresh paint throughout, Basement waterproofing, etc. The new owners will appreciate the 2-car parking pad and the home's location, set back from Northampton St. for privacy from vehicle and pedestrian traffic, yet close to Easton's active circle and the Rt. 22 interchange. The property is being sold with a clear CO from the city.
Location
State PA
County Northampton
Area Easton
Rooms
Basement Full
Interior
Interior Features Attic Storage, Den/Office, Extended Family Qtrs, Loft, Skylight(s), Vaulted Ceilings
Hot Water Electric, Gas
Heating Forced Air, Gas, Hot Water, Radiator
Cooling Ceiling Fans, Window ACs
Flooring Hardwood, LVP/LVT Luxury Vinyl Plank, Tile
Exterior
Exterior Feature Covered Patio, Covered Porch, Deck, Fenced Yard, Replacement Windows, Sidewalk
Garage Off & On Street, Parking Pad
Pool Covered Patio, Covered Porch, Deck, Fenced Yard, Replacement Windows, Sidewalk
Building
Story 2.5
Sewer Public
Water Public
New Construction No
Schools
School District Easton
Others
Financing Cash,Conventional,FHA,VA
Special Listing Condition Not Applicable
Read Less Info
Want to know what your home might be worth? Contact us for a FREE valuation!
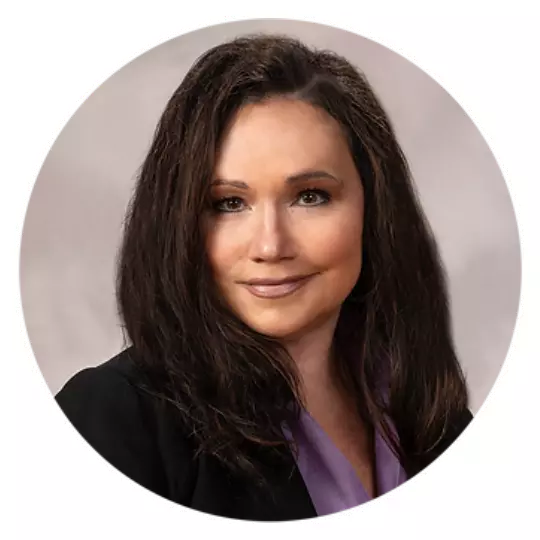
Our team is ready to help you sell your home for the highest possible price ASAP
Bought with Coldwell Banker Hearthside

"My job is to find and attract mastery-based agents to the office, protect the culture, and make sure everyone is happy! "
heather.m@morganelliproperties.com
1124 Linden Street, Bethlehem, Pennsylvania, 18018, USA


