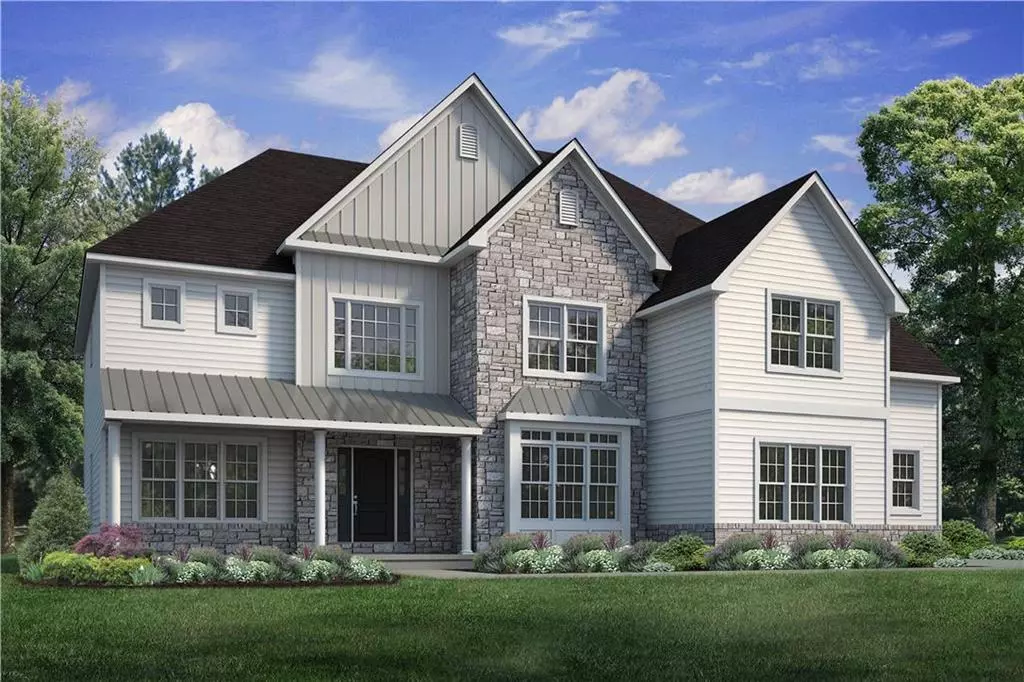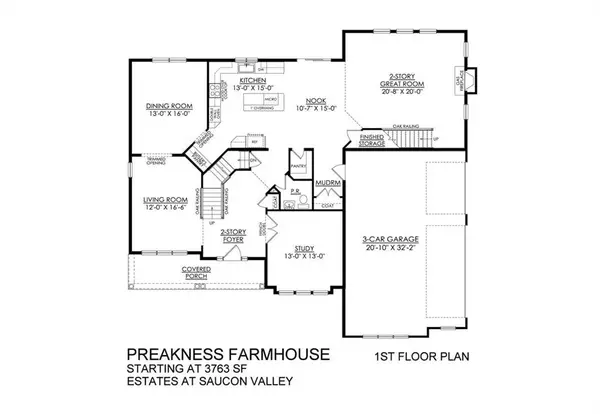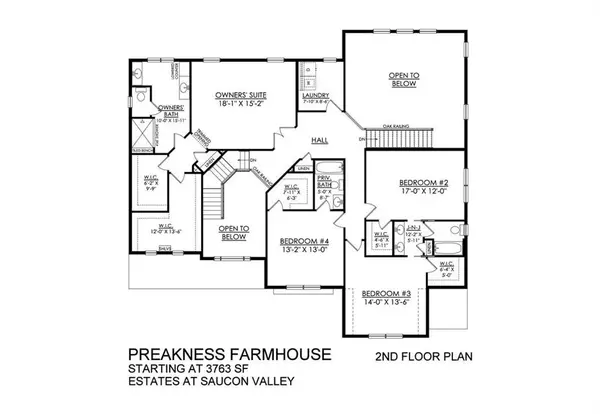
4 Beds
4 Baths
3,763 SqFt
4 Beds
4 Baths
3,763 SqFt
Key Details
Property Type Single Family Home
Sub Type Detached
Listing Status Active
Purchase Type For Sale
Square Footage 3,763 sqft
Price per Sqft $262
Subdivision Estates At Saucon Valley
MLS Listing ID 701889
Style Other
Bedrooms 4
Full Baths 3
Half Baths 1
HOA Fees $100/mo
Abv Grd Liv Area 3,763
Lot Size 0.572 Acres
Property Description
Location
State PA
County Lehigh
Area Upper Saucon
Rooms
Basement Full, Walk-Out
Interior
Interior Features Center Island, Den/Office, Family Room First Level, Foyer, Laundry Second, Utility/Mud Room, Walk-in Closet(s)
Hot Water Gas
Heating Gas, Zoned Heat
Cooling Central AC, Zoned Cooling
Flooring Laminate/Resilient, Tile, Wall-to-Wall Carpet
Fireplaces Type Family Room, Living Room
Inclusions Dishwasher, Disposal, Electric Garage Door, Laundry Hookup, Microwave, Oven Electric
Exterior
Exterior Feature Covered Porch, Curbs, Screens, Sidewalk
Parking Features Attached Off & On Street
Pool Covered Porch, Curbs, Screens, Sidewalk
Building
Sewer Public
Water Public
New Construction Yes
Schools
School District Southern Lehigh
Others
Financing Cash,Conventional,FHA,VA
Special Listing Condition Not Applicable

"My job is to find and attract mastery-based agents to the office, protect the culture, and make sure everyone is happy! "
heather.m@morganelliproperties.com
1124 Linden Street, Bethlehem, Pennsylvania, 18018, USA



