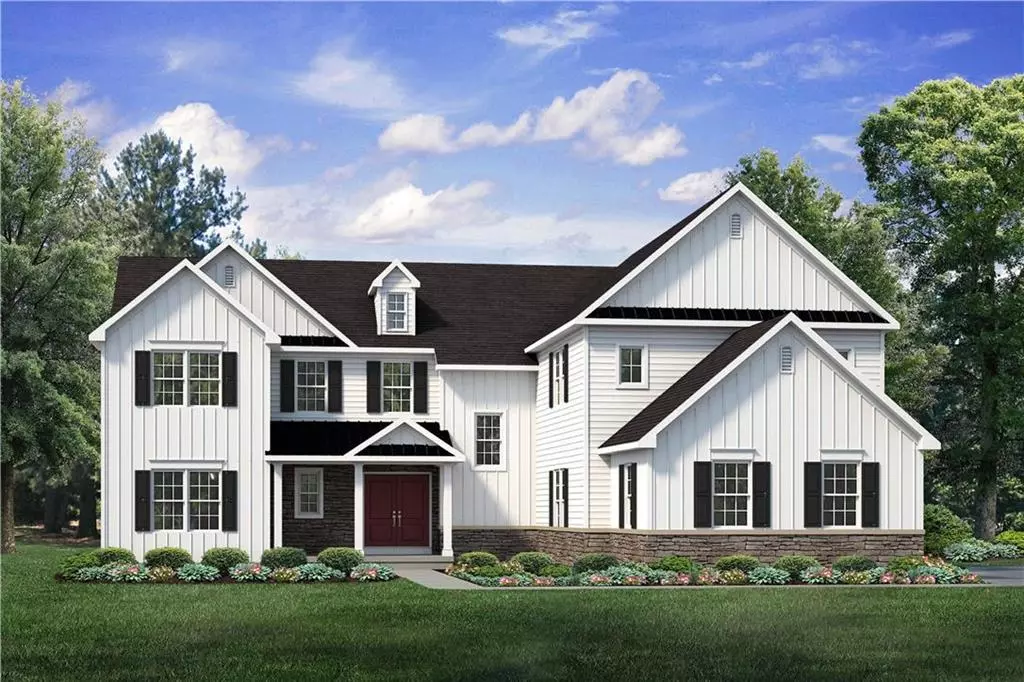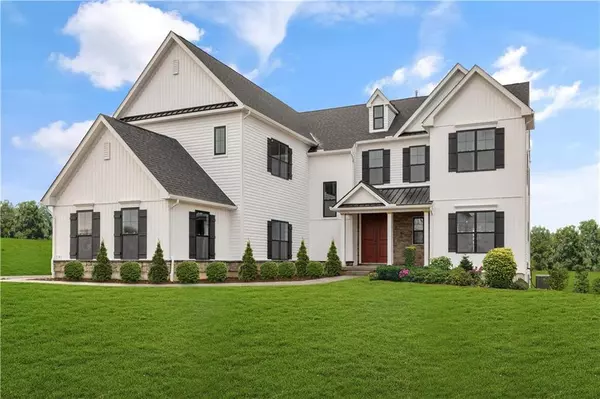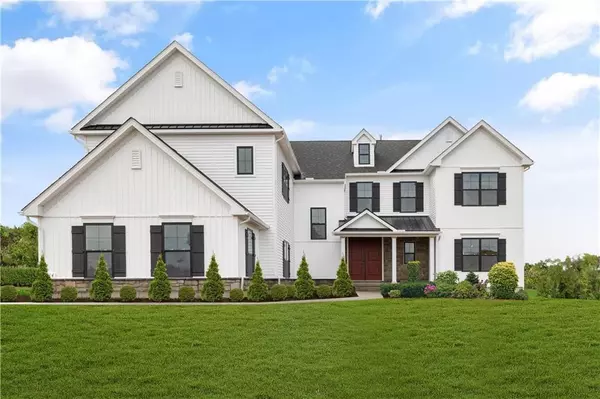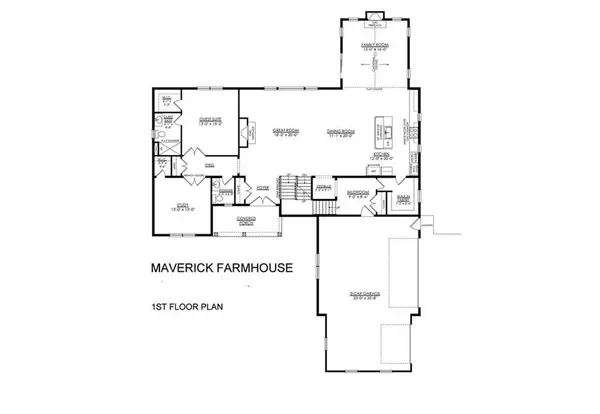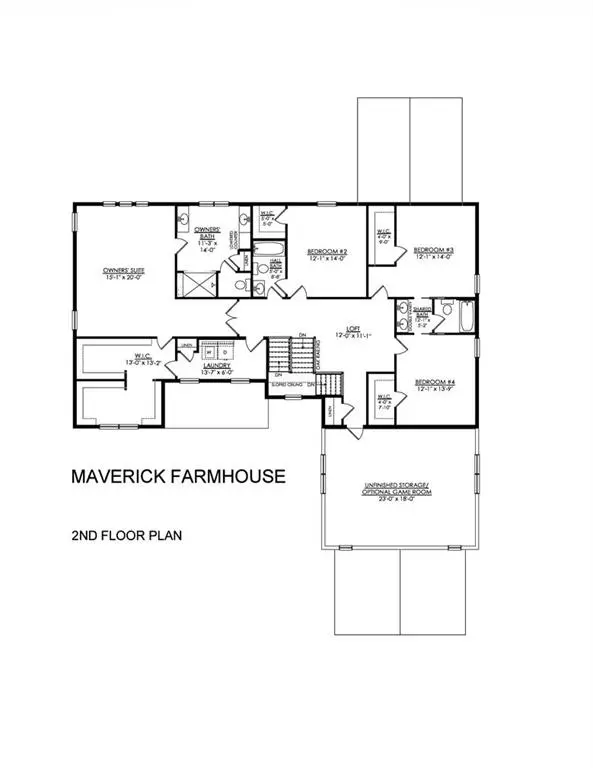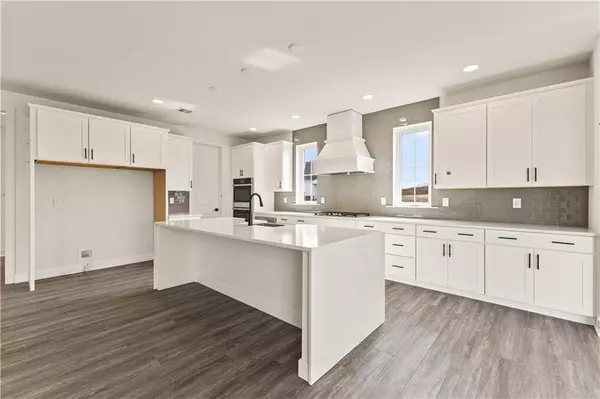
5 Beds
5 Baths
4,226 SqFt
5 Beds
5 Baths
4,226 SqFt
Key Details
Property Type Single Family Home
Sub Type Detached
Listing Status Active
Purchase Type For Sale
Square Footage 4,226 sqft
Price per Sqft $225
Subdivision Tumble Creek Estates
MLS Listing ID 727086
Style Other
Bedrooms 5
Full Baths 4
Half Baths 1
HOA Fees $400/qua
Abv Grd Liv Area 4,226
Lot Size 1.000 Acres
Property Description
Location
State PA
County Northampton
Area Williams
Rooms
Basement Daylight, Full, Poured Concrete, Sump Pit/Pump
Interior
Interior Features Cathedral Ceilings, Center Island, Den/Office, Family Room First Level, Foyer, Laundry Second, Loft, Utility/Mud Room, Walk-in Closet(s)
Hot Water Liquid Propane
Heating Forced Air, Propane Tank Leased
Cooling Central AC
Flooring Laminate/Resilient, Tile, Wall-to-Wall Carpet
Fireplaces Type Family Room, Living Room
Inclusions Dishwasher, Disposal, Double Oven, Laundry Hookup, Microwave, Oven Gas, Oven/Range, Wall Oven
Exterior
Exterior Feature Covered Porch, Screens
Parking Features Attached
Pool Covered Porch, Screens
Building
Story 2.0
Sewer Septic
Water Well
New Construction Yes
Schools
School District Wilson
Others
Miscellaneous Home Warranty
Financing Cash,Conventional,FHA,VA
Special Listing Condition Not Applicable

"My job is to find and attract mastery-based agents to the office, protect the culture, and make sure everyone is happy! "
heather.m@morganelliproperties.com
1124 Linden Street, Bethlehem, Pennsylvania, 18018, USA

