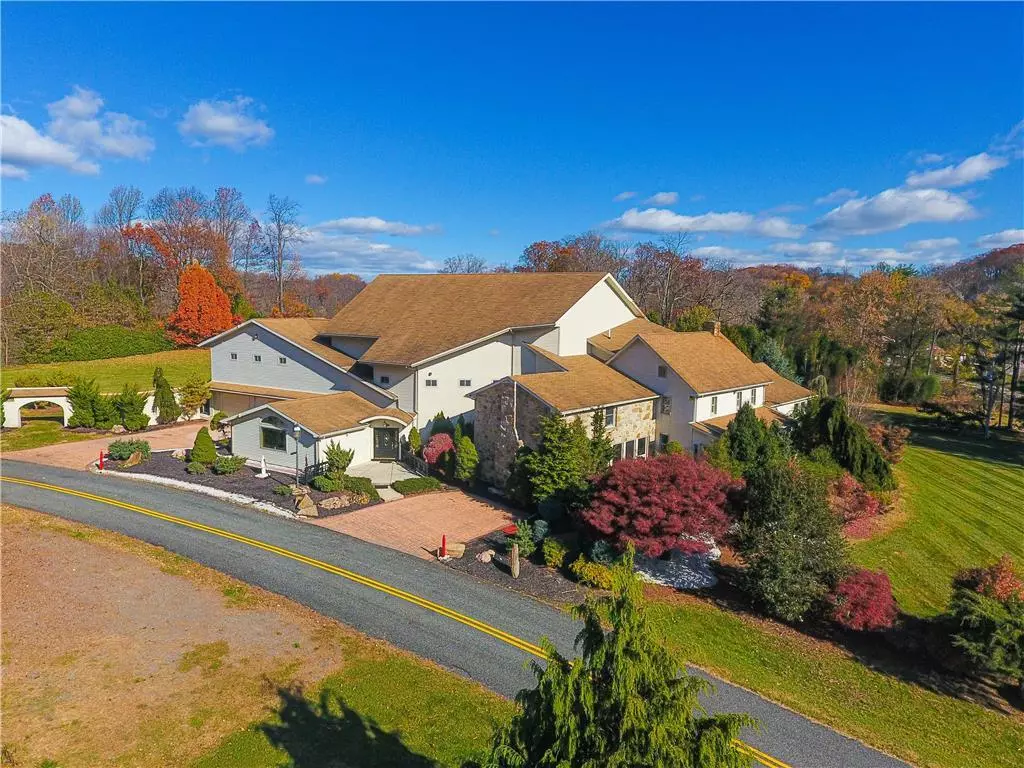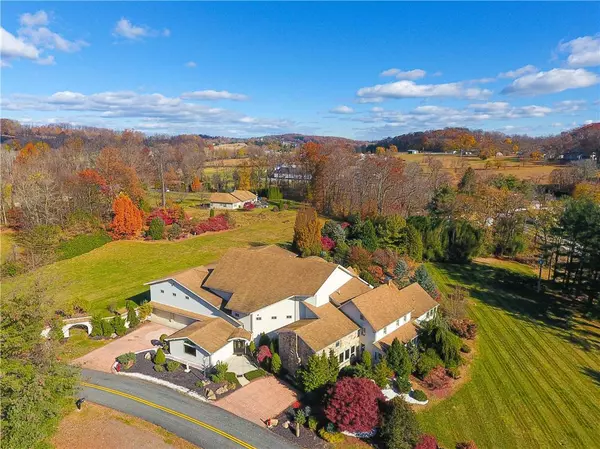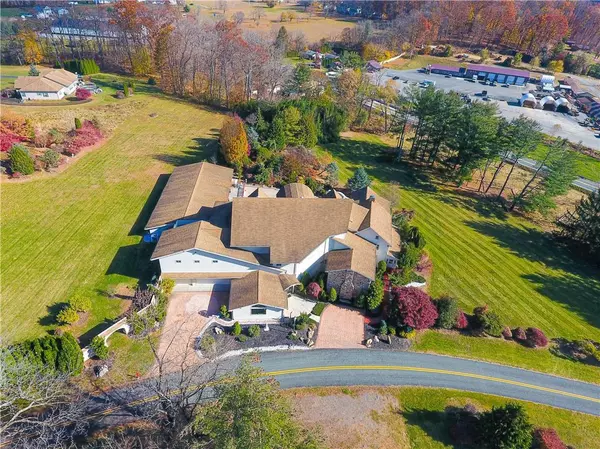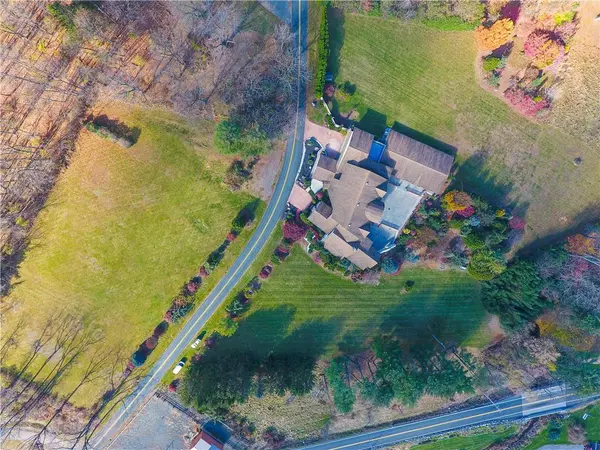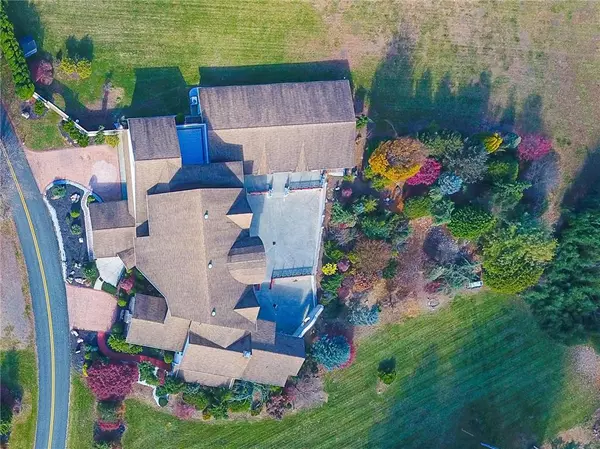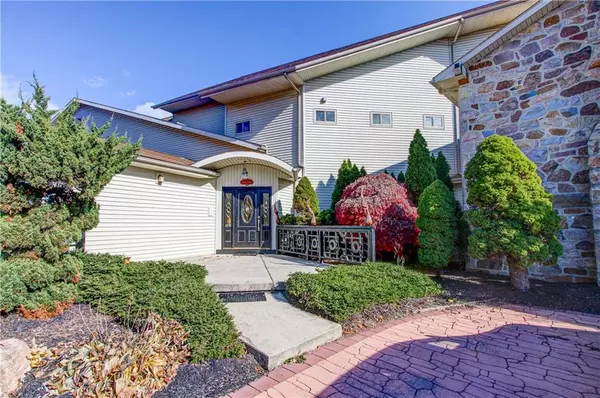
6 Beds
9 Baths
14,217 SqFt
6 Beds
9 Baths
14,217 SqFt
Key Details
Property Type Single Family Home
Sub Type Detached
Listing Status Active
Purchase Type For Sale
Square Footage 14,217 sqft
Price per Sqft $133
Subdivision Not In Development
MLS Listing ID 729581
Style Contemporary
Bedrooms 6
Full Baths 8
Half Baths 1
Abv Grd Liv Area 13,570
Year Built 2004
Annual Tax Amount $14,888
Lot Size 8.000 Acres
Property Description
Location
State PA
County Lehigh
Area Upper Milford
Rooms
Basement Fully Finished, Lower Level, Outside Entrance, Walk-Out
Interior
Interior Features Cathedral Ceilings, Center Island, Contemporary, Den/Office, Extended Family Qtrs, Family Room Basement, Family Room First Level, Family Room Lower Level, Foyer, Laundry First, Loft, Recreation Room, Skylight(s), Sunroom 3-season, Sunroom 4-season, Utility/Mud Room, Vaulted Ceilings, Walk-in Closet(s), Wet Bar
Hot Water Electric, Oil
Heating Forced Air, Heat Pump, Mini Split, Oil, Radiant, Zoned Heat
Cooling Central AC, Mini Split, Zoned Cooling
Flooring Ceramic Tile, Concrete, Vinyl, Wall-to-Wall Carpet
Fireplaces Type Family Room, Insert, Living Room
Inclusions Clothes Dryer, Clothes Washer, Dishwasher, Disposal, Humidifier, Laundry Hookup, Microwave, Oven Electric, Oven/Range, Refrigerator, Water Softener Own, Water Treatment, Water Treatment Own
Exterior
Exterior Feature Balcony, Breezeway, Covered Deck, Deck
Parking Features Attached, Driveway Parking, Off & On Street, Parking Pad
Pool Balcony, Breezeway, Covered Deck, Deck
Building
Story 3.0
Sewer Septic
Water Well
New Construction No
Schools
School District East Penn
Others
Miscellaneous Bed and Breakfast,Home Business
Financing Cash,Conventional
Special Listing Condition Not Applicable

"My job is to find and attract mastery-based agents to the office, protect the culture, and make sure everyone is happy! "
heather.m@morganelliproperties.com
1124 Linden Street, Bethlehem, Pennsylvania, 18018, USA

