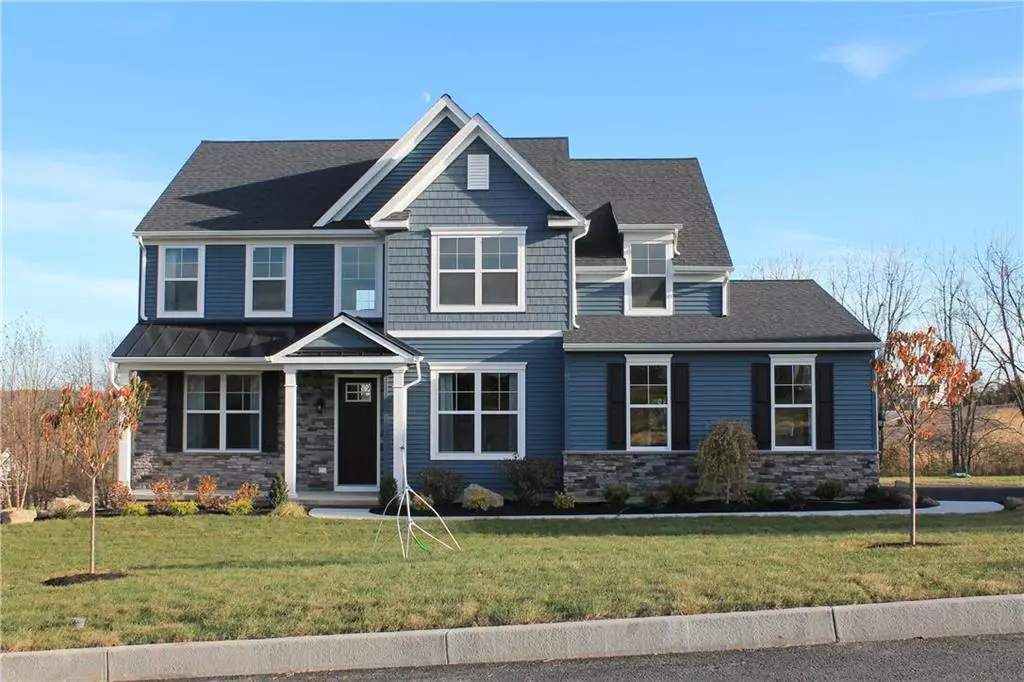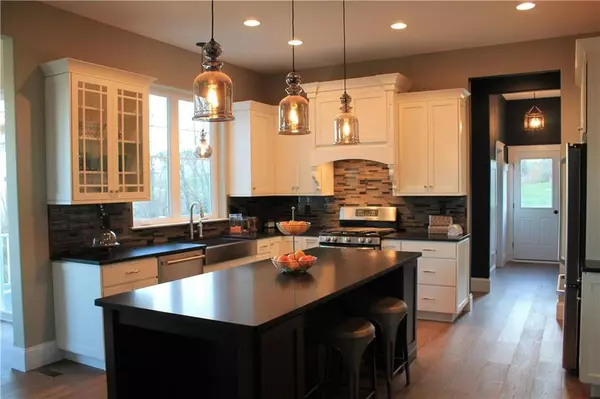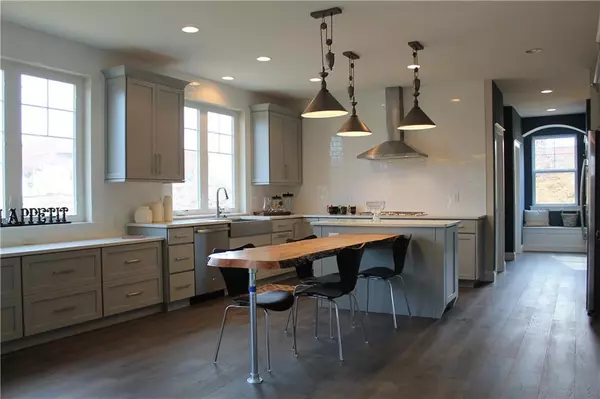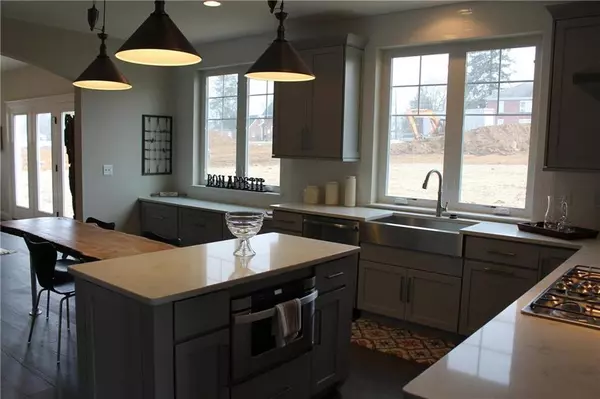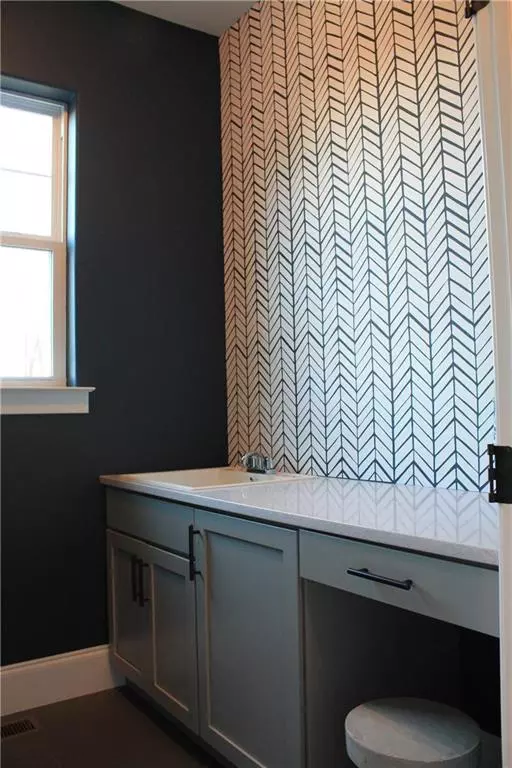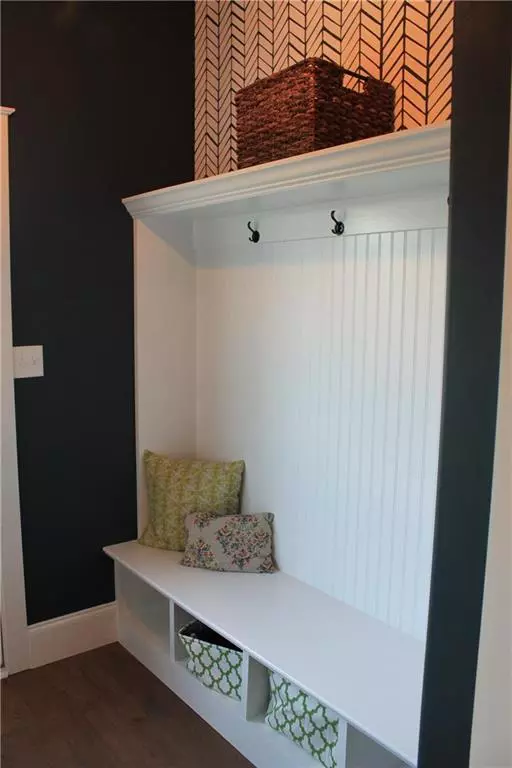
4 Beds
3 Baths
2,431 SqFt
4 Beds
3 Baths
2,431 SqFt
Key Details
Property Type Single Family Home
Sub Type Detached
Listing Status Active
Purchase Type For Sale
Square Footage 2,431 sqft
Price per Sqft $301
Subdivision Not In Development
MLS Listing ID 734418
Style Colonial,Craftsman
Bedrooms 4
Full Baths 2
Half Baths 1
Abv Grd Liv Area 2,431
Lot Size 1.200 Acres
Property Description
This is our Aberdeen floorplan with 4 bedroom and 2.5 baths. There is a grand 2 story foyer with U shaped staircase. A well-appointed kitchen opens to a comfortable family room with gas fireplace. The kitchen features an island, pantry, 42" upper cabinets in 9 colors, SS GE appliances and granite countertops. Elegant owner's suite is on the second floor with walk in closet, double sinks, soaking tub and shower. Home includes a 2-car garage and full basement. Some lots offer walk-out options. Pictures show upgrades. Homes are to-be built. Rotelle is a semicustom builder who hand frames and welcomes you to re-design and customize your home to fit your needs. We build in-law suites!
Location
State PA
County Bucks
Area Coopersburg
Rooms
Basement Full, Poured Concrete
Interior
Interior Features Center Island, Foyer, Walk-in Closet(s)
Hot Water Electric
Heating Forced Air
Cooling Central AC
Flooring Ceramic Tile, Engineered Hardwood, Tile, Vinyl, Wall-to-Wall Carpet
Fireplaces Type Family Room
Inclusions Cooktop Gas, Dishwasher, Disposal, Laundry Hookup, Microwave, Wall Oven
Exterior
Parking Features Attached, Driveway Parking
Building
Sewer Septic
Water Well
New Construction Yes
Schools
School District Palisades
Others
Miscellaneous Home Warranty
Financing Cash,Conventional,VA
Special Listing Condition Not Applicable

"My job is to find and attract mastery-based agents to the office, protect the culture, and make sure everyone is happy! "
heather.m@morganelliproperties.com
1124 Linden Street, Bethlehem, Pennsylvania, 18018, USA

