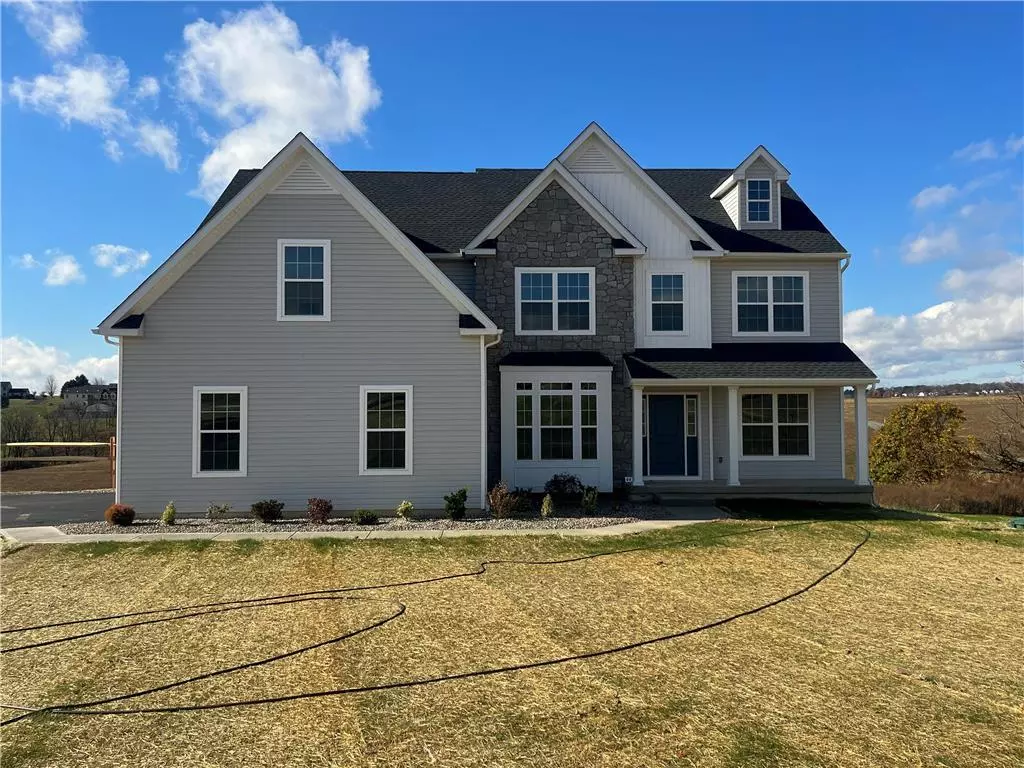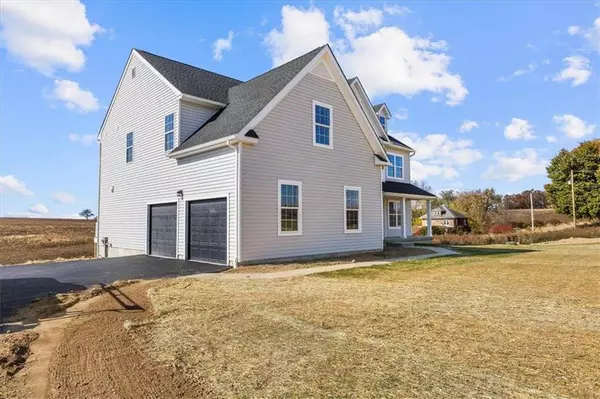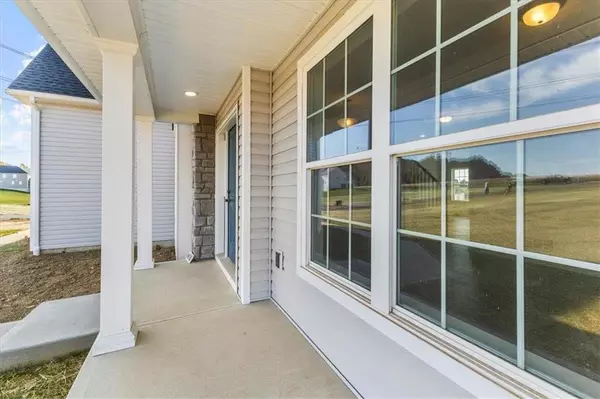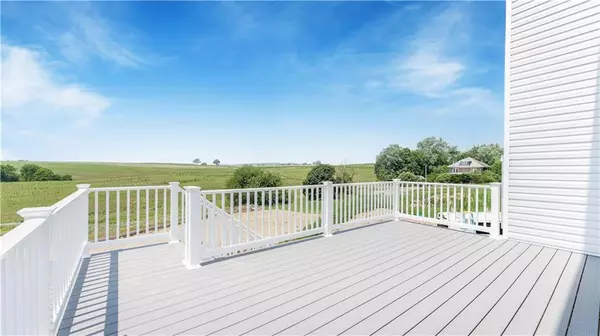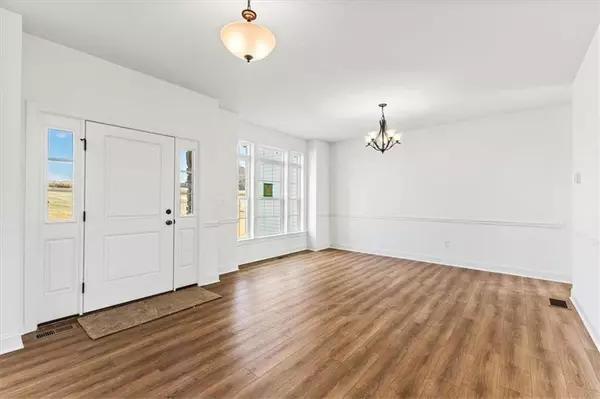4 Beds
4 Baths
3,144 SqFt
4 Beds
4 Baths
3,144 SqFt
Key Details
Property Type Single Family Home
Sub Type Detached
Listing Status Active
Purchase Type For Sale
Square Footage 3,144 sqft
Price per Sqft $276
Subdivision Greenleaf Estates
MLS Listing ID 736420
Style Colonial
Bedrooms 4
Full Baths 3
Half Baths 1
HOA Fees $50/mo
Abv Grd Liv Area 3,144
Lot Size 2.597 Acres
Property Description
Location
State PA
County Lehigh
Area North Whitehall
Rooms
Basement Daylight, Poured Concrete, Sump Pit/Pump, Walk-Out
Interior
Interior Features Center Island, Den/Office, Family Room First Level, Foyer, Laundry Second, Utility/Mud Room, Walk-in Closet(s)
Hot Water Liquid Propane
Heating Forced Air, Heat Pump, Propane Tank Leased, Zoned Heat
Cooling Central AC
Flooring Laminate/Resilient, Tile, Wall-to-Wall Carpet
Fireplaces Type Family Room
Inclusions Cooktop Gas, Dishwasher, Disposal, Double Oven, Laundry Hookup, Microwave, Oven Electric, Wall Oven
Exterior
Exterior Feature Covered Porch, Deck, Screens, Sidewalk
Parking Features Attached
Pool Covered Porch, Deck, Screens, Sidewalk
Building
Story 2.0
Sewer Septic
Water Public
New Construction Yes
Schools
School District Parkland
Others
Miscellaneous Home Warranty
Financing Cash,Conventional,FHA,VA
Special Listing Condition Not Applicable
"My job is to find and attract mastery-based agents to the office, protect the culture, and make sure everyone is happy! "
heather.m@morganelliproperties.com
1124 Linden Street, Bethlehem, Pennsylvania, 18018, USA

