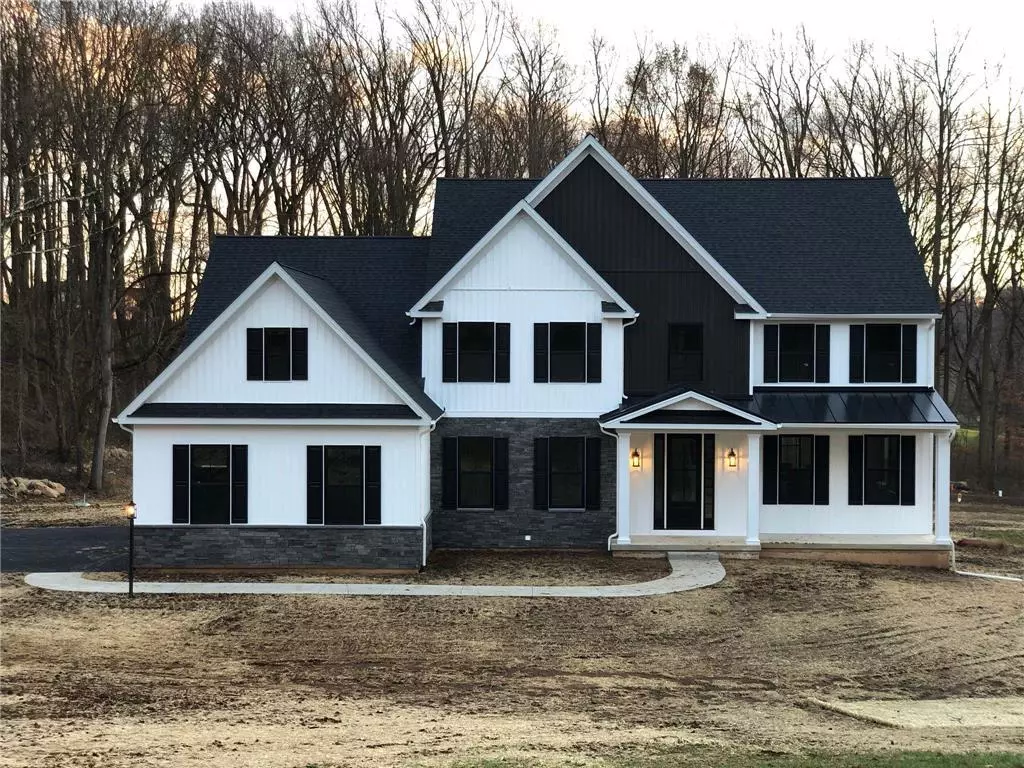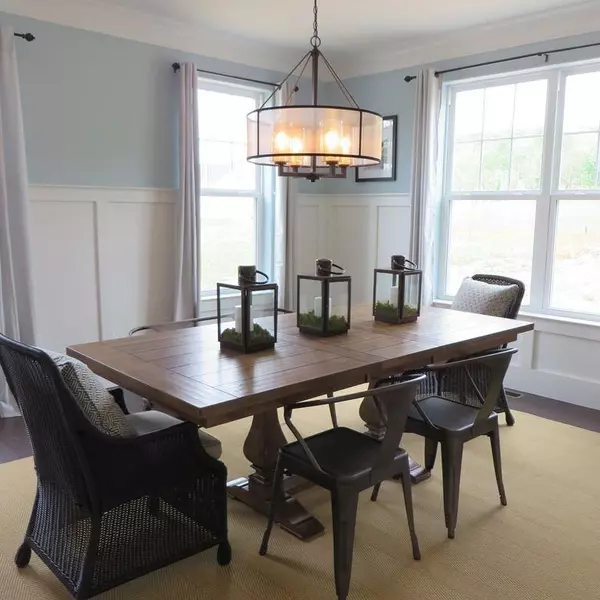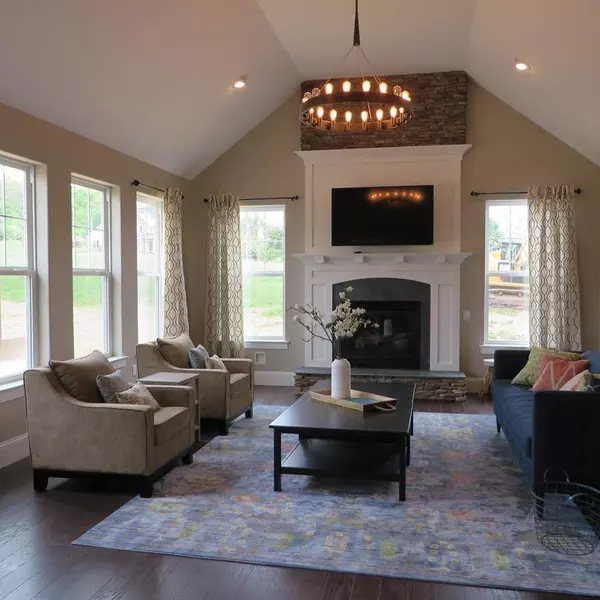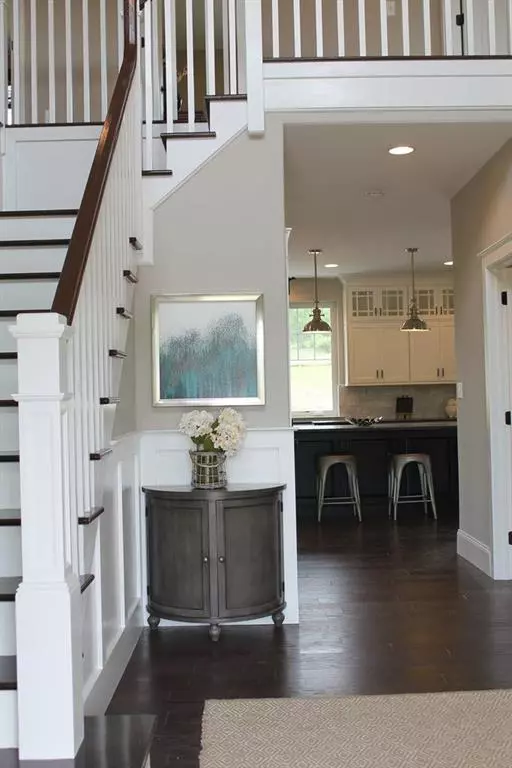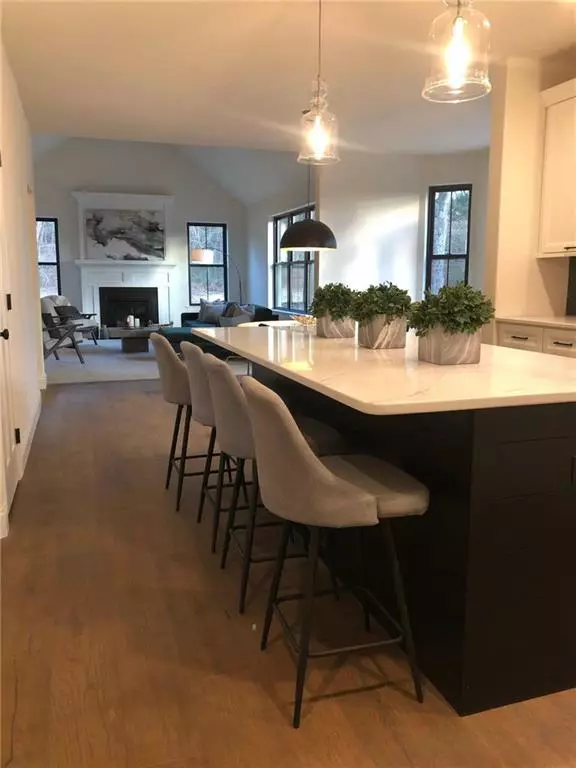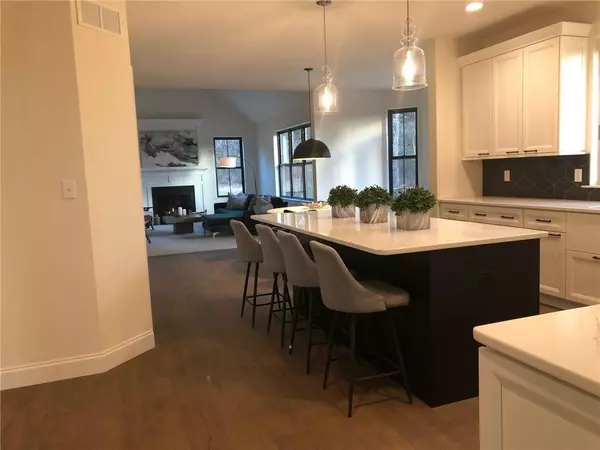
4 Beds
4 Baths
3,584 SqFt
4 Beds
4 Baths
3,584 SqFt
Key Details
Property Type Single Family Home
Sub Type Detached
Listing Status Active
Purchase Type For Sale
Square Footage 3,584 sqft
Price per Sqft $241
Subdivision Not In Development
MLS Listing ID 738199
Style Colonial,Craftsman
Bedrooms 4
Full Baths 3
Half Baths 1
Abv Grd Liv Area 3,584
Lot Size 1.802 Acres
Property Description
We have large lots! 1-2 acres each in size! backing to trees. We allow our clients to redesign and modify our plans to suit needs.
Our Taylor floorplan has 4 bedrooms and 3 full baths on the second floor. The owner's suite features a large WIC, and elegant bath with double vanity, shower and soaking tub. There is also a princess suite with its own WIC and private full bath. The first floor offers a 2 story foyer, convenient home office, an open concept kitchen and family room. Family room has a gas fireplace and vaulted ceiling. Kitchen has many features such as island, pantry, 42" cabinets in 9 colors, granite tops, hardwood floors, SS GE alliances with wall oven and cooktop. Our homes include full basements and 2 car attached garage. We encourage your customizations! We build in law suites as well!
New homes to be built takes about 10 months to complete. Pictures show options and upgrades.
Location
State PA
County Bucks
Area Coopersburg
Rooms
Basement Full
Interior
Interior Features Cathedral Ceilings, Center Island, Den/Office, Foyer, Utility/Mud Room, Walk-in Closet(s)
Hot Water Electric
Heating Forced Air
Cooling Central AC
Flooring Ceramic Tile, Engineered Hardwood, Tile, Wall-to-Wall Carpet
Fireplaces Type Family Room
Inclusions Dishwasher, Disposal, Laundry Hookup, Microwave, Wall Oven
Exterior
Parking Features Attached
Building
Sewer Septic
Water Well
New Construction Yes
Schools
School District Palisades
Others
Financing Cash,Conventional,FHA
Special Listing Condition Not Applicable

"My job is to find and attract mastery-based agents to the office, protect the culture, and make sure everyone is happy! "
heather.m@morganelliproperties.com
1124 Linden Street, Bethlehem, Pennsylvania, 18018, USA

