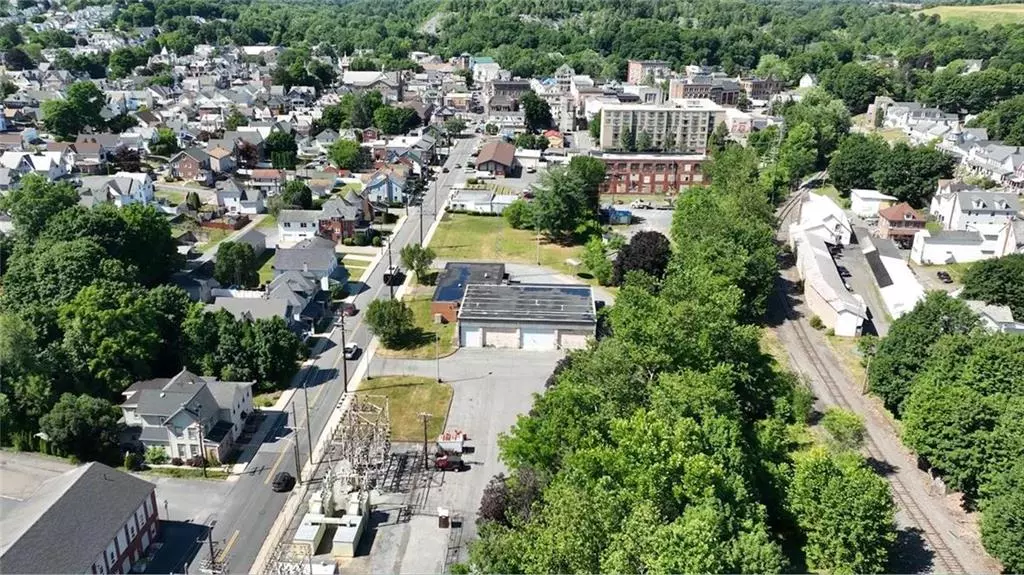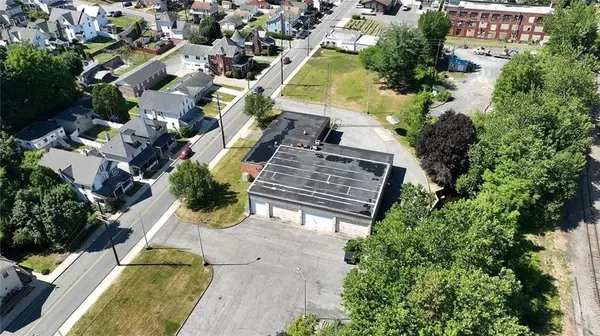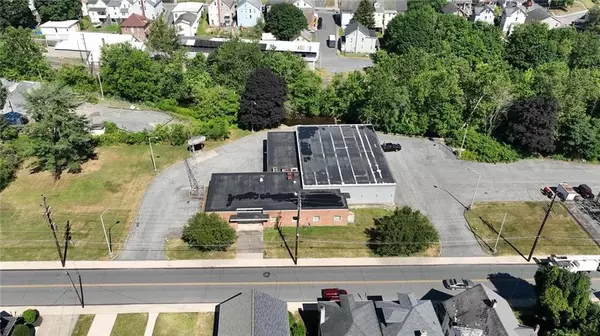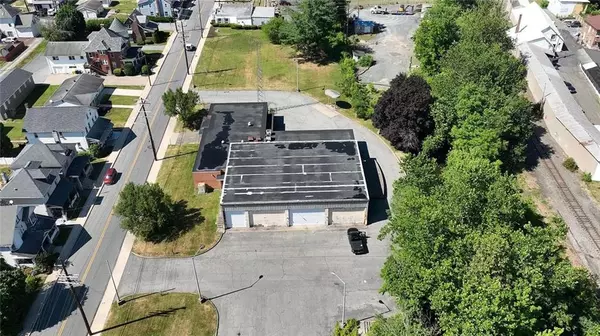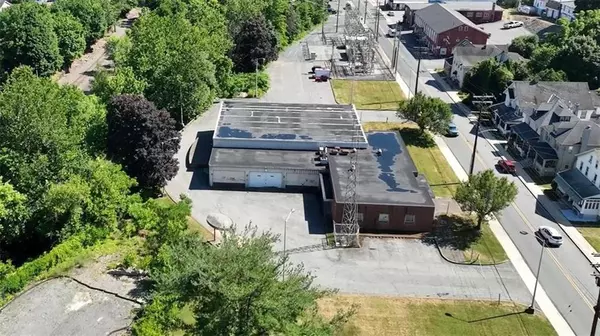REQUEST A TOUR If you would like to see this home without being there in person, select the "Virtual Tour" option and your agent will contact you to discuss available opportunities.
In-PersonVirtual Tour

$ 699,900
Est. payment | /mo
10,682 SqFt
$ 699,900
Est. payment | /mo
10,682 SqFt
Key Details
Property Type Commercial
Sub Type Flexible Space,Industrial,Retail
Listing Status Active
Purchase Type For Sale
Square Footage 10,682 sqft
Price per Sqft $65
MLS Listing ID 741279
Year Built 1961
Annual Tax Amount $12,797
Lot Size 1.740 Acres
Property Description
This building is ideal for contractors, construction, and service vendors maintaining a fleet of trucks, as it was originally constructed for this purpose. It has a total of ±10,682 SF, including approximately ±3,000 SF of dedicated office space. It’s a former Met-Ed service terminal that offers the necessary amenities to maintain a fleet of trucks: 3-phase power, internal loading dock platform, 7 garage doors, floor drains at each garage door, compressors to individual bays, dedicated bay for washing down trucks, and ample off-street parking.
Property Details
· 3-phase power, 1600 amps, 120/208 volts
· Direct underground feed from an electrical substation
· Office ±3,000 SF / Operations area includes lobby & reception area, conference area, three offices, three restrooms (one
includes shower), 3 Zone HVAC in office area
· 2 Garage Areas with a total of ±7,800 SF and space for indoor parking of 13 vehicles
· Dedicated bay for truck washing
Garage Area #1 Features:
· ±6,500 SF
· Indoor loading dock, Compressor, and piping to each bay, floor drains at each door, accessible from office area
· 20’ ceiling height
· 4 total Garage doors, three doors are 22.5’w x 14.5’h, one door is 11.8’wx10’h
Garage Area #2 Features:
· ±1,300 SF
· 13’ ceiling height
· 3 total Garage Doors, door dimensions are 18’wx10’h
· 1 man door and floor drains
Property Details
· 3-phase power, 1600 amps, 120/208 volts
· Direct underground feed from an electrical substation
· Office ±3,000 SF / Operations area includes lobby & reception area, conference area, three offices, three restrooms (one
includes shower), 3 Zone HVAC in office area
· 2 Garage Areas with a total of ±7,800 SF and space for indoor parking of 13 vehicles
· Dedicated bay for truck washing
Garage Area #1 Features:
· ±6,500 SF
· Indoor loading dock, Compressor, and piping to each bay, floor drains at each door, accessible from office area
· 20’ ceiling height
· 4 total Garage doors, three doors are 22.5’w x 14.5’h, one door is 11.8’wx10’h
Garage Area #2 Features:
· ±1,300 SF
· 13’ ceiling height
· 3 total Garage Doors, door dimensions are 18’wx10’h
· 1 man door and floor drains
Location
State PA
County Northampton
Area Bangor
Interior
Cooling Other
Exterior
Utilities Available 3 Phase, 50-200 AMP, 1600+ AMP
Building
Sewer Public
Water Public
New Construction No
Schools
School District Bangor
Others
Financing Cash,Conventional,Conventional Renovation Loan
Special Listing Condition Not Applicable
Listed by NAI Summit

"My job is to find and attract mastery-based agents to the office, protect the culture, and make sure everyone is happy! "
heather.m@morganelliproperties.com
1124 Linden Street, Bethlehem, Pennsylvania, 18018, USA

