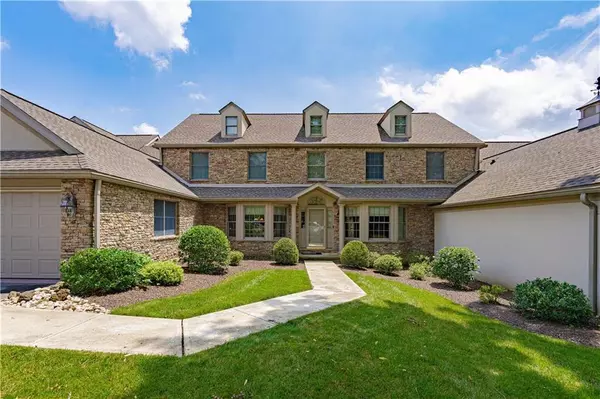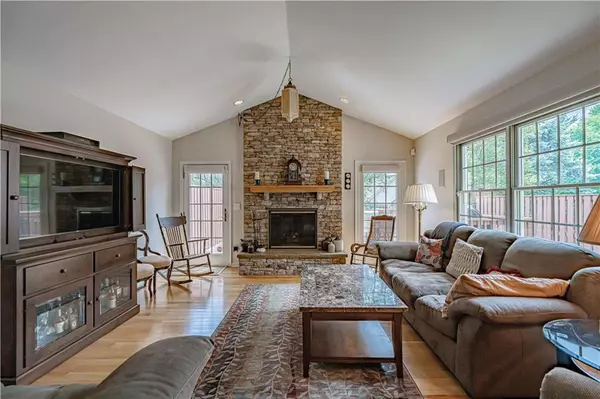
3 Beds
5 Baths
4,418 SqFt
3 Beds
5 Baths
4,418 SqFt
Key Details
Property Type Townhouse
Sub Type Row/Townhouse
Listing Status Active
Purchase Type For Sale
Square Footage 4,418 sqft
Price per Sqft $147
Subdivision Saucon Fields
MLS Listing ID 741229
Style Colonial,Contemporary
Bedrooms 3
Full Baths 4
Half Baths 1
HOA Fees $540/mo
Abv Grd Liv Area 2,976
Year Built 1994
Annual Tax Amount $10,553
Property Description
Location
State PA
County Northampton
Area Bethlehem-South
Rooms
Basement Fully Finished, Sump Pit/Pump
Interior
Interior Features Cathedral Ceilings, Center Island, Den/Office, Family Room Basement, Laundry First, Loft, Utility/Mud Room, Walk-in Closet(s), Whirlpool/Jetted Tub
Hot Water Liquid Propane
Heating Forced Air, Propane Tank Owned
Cooling Ceiling Fans, Central AC
Flooring Ceramic Tile, Hardwood, LVP/LVT Luxury Vinyl Plank, Wall-to-Wall Carpet
Fireplaces Type Living Room
Inclusions Clothes Dryer Electric, Clothes Washer, Cooktop Electric, Dishwasher, Disposal
Exterior
Exterior Feature Deck
Parking Features Built In
Pool Deck
Building
Story 2.0
Sewer Public
Water Public
New Construction No
Schools
School District Bethlehem
Others
Financing Cash,Conventional
Special Listing Condition Not Applicable

"My job is to find and attract mastery-based agents to the office, protect the culture, and make sure everyone is happy! "
heather.m@morganelliproperties.com
1124 Linden Street, Bethlehem, Pennsylvania, 18018, USA






