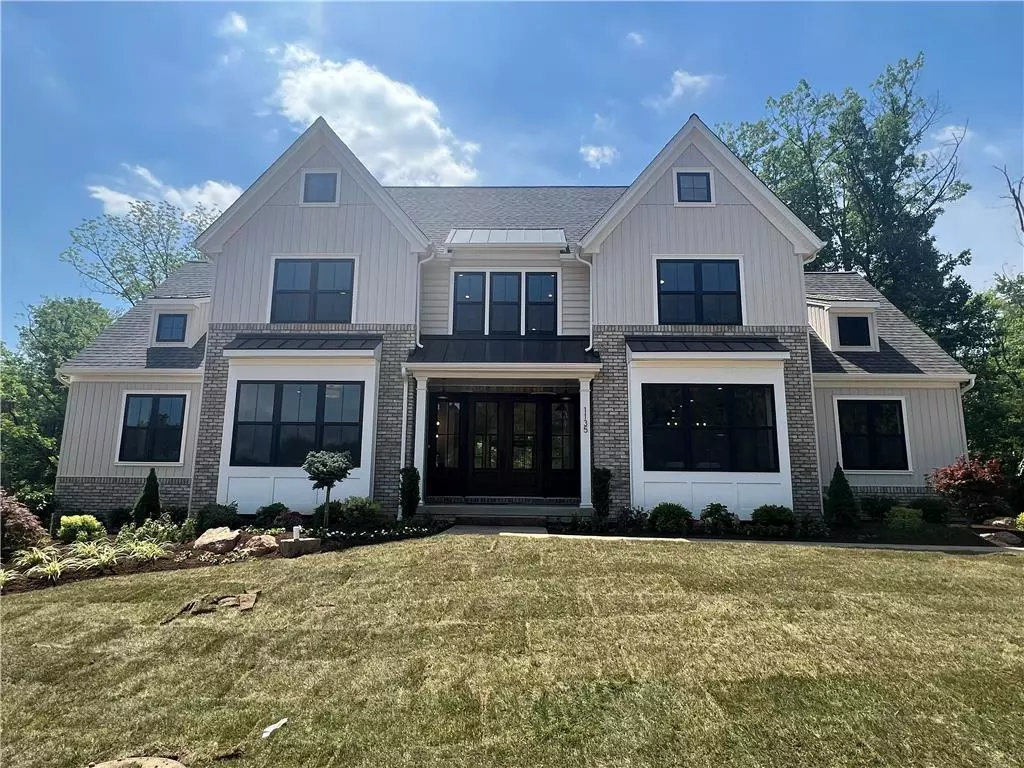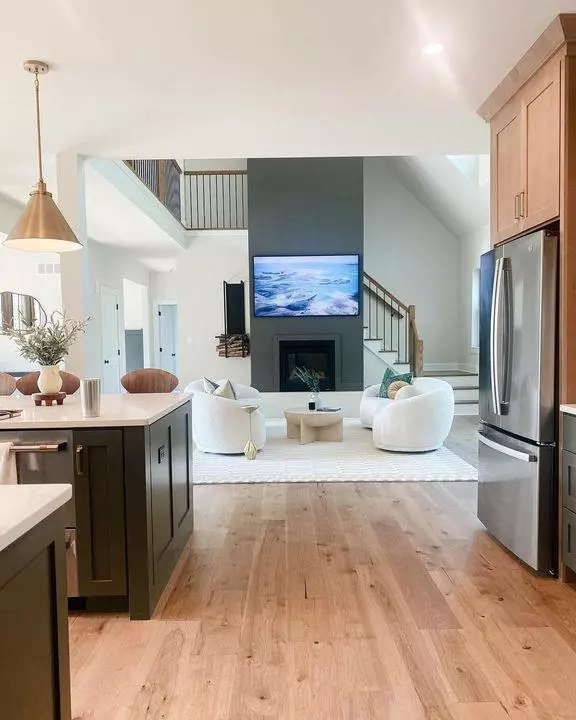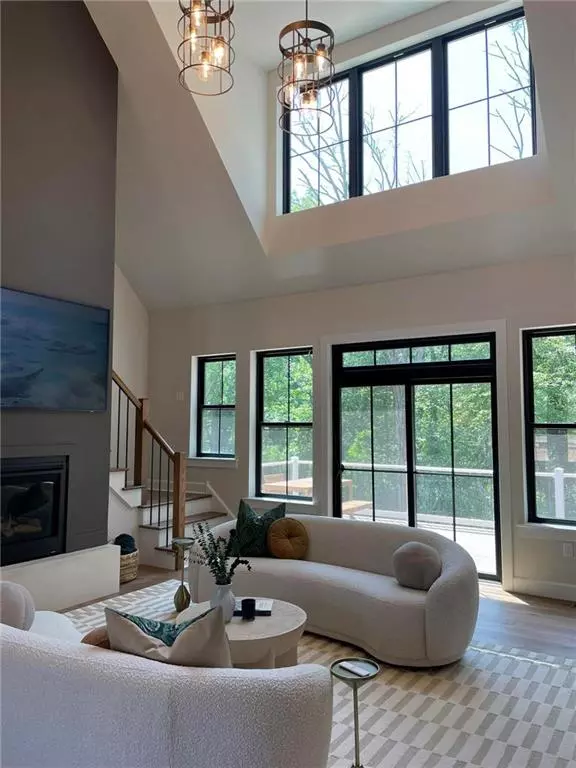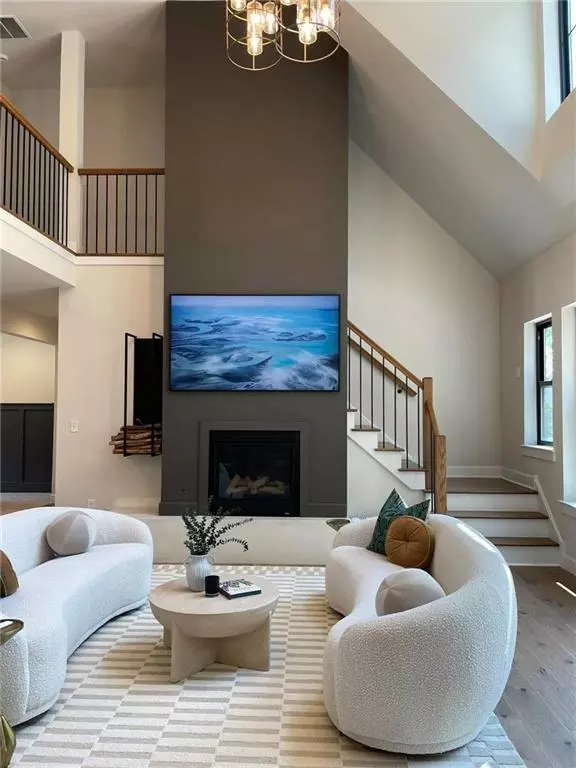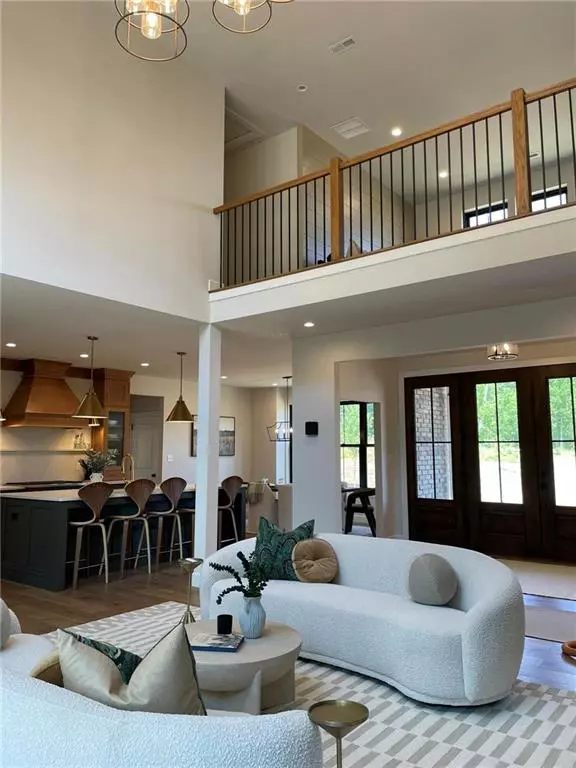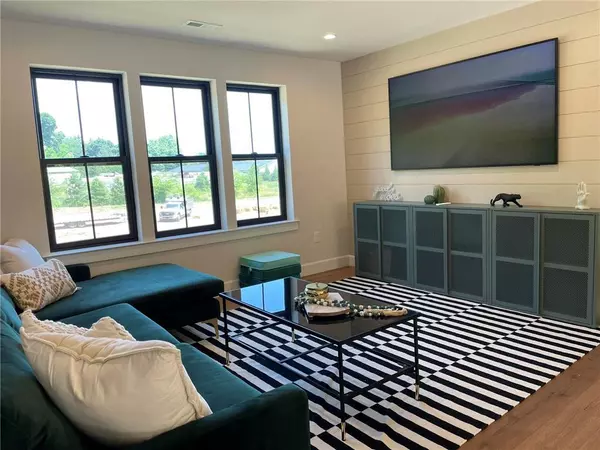
3 Beds
3 Baths
2,877 SqFt
3 Beds
3 Baths
2,877 SqFt
Key Details
Property Type Single Family Home
Sub Type Detached
Listing Status Active
Purchase Type For Sale
Square Footage 2,877 sqft
Price per Sqft $288
Subdivision Not In Development
MLS Listing ID 742286
Style Colonial
Bedrooms 3
Full Baths 2
Half Baths 1
Abv Grd Liv Area 2,877
Lot Size 4,400 Sqft
Property Description
Location
State PA
County Bucks
Area Coopersburg
Rooms
Basement Full, Poured Concrete
Interior
Interior Features Cathedral Ceilings, Center Island, Den/Office, Walk-in Closet(s)
Hot Water Electric
Heating Forced Air
Cooling Central AC
Flooring Ceramic Tile, Engineered Hardwood, Wall-to-Wall Carpet
Fireplaces Type Family Room
Inclusions Cooktop Gas, Dishwasher, Disposal, Laundry Hookup, Microwave, Wall Oven
Exterior
Parking Features Attached
Building
Sewer Septic
Water Well
New Construction Yes
Schools
School District Palisades
Others
Miscellaneous Home Warranty
Financing Cash,Conventional,FHA,VA
Special Listing Condition Not Applicable

"My job is to find and attract mastery-based agents to the office, protect the culture, and make sure everyone is happy! "
heather.m@morganelliproperties.com
1124 Linden Street, Bethlehem, Pennsylvania, 18018, USA

