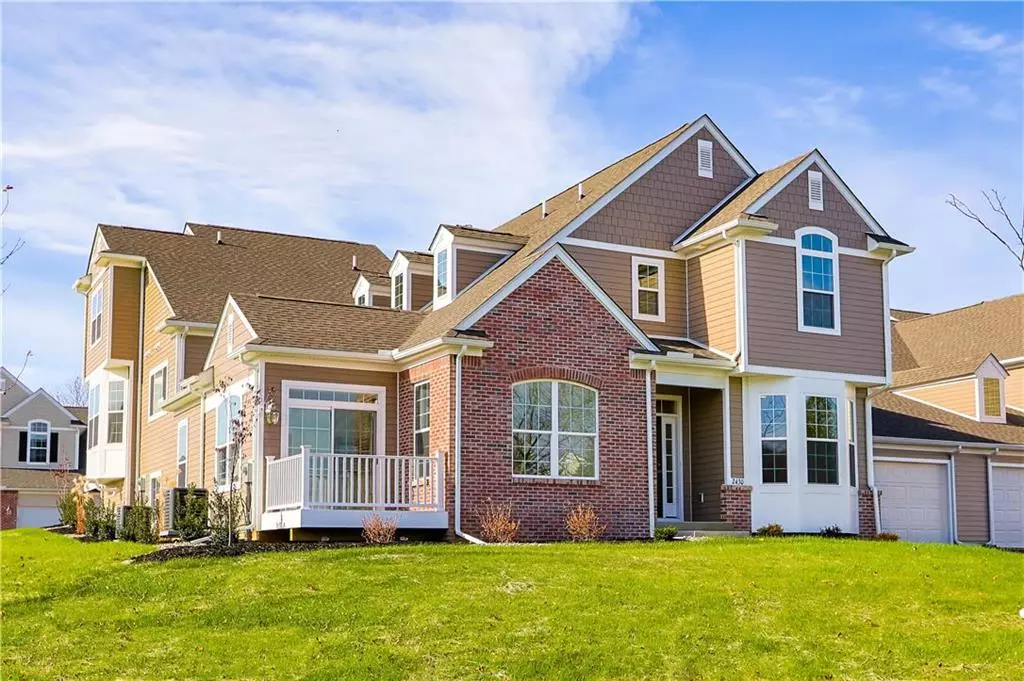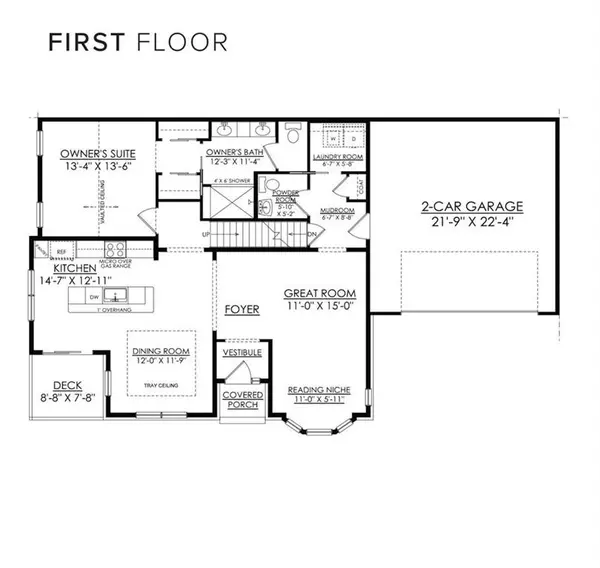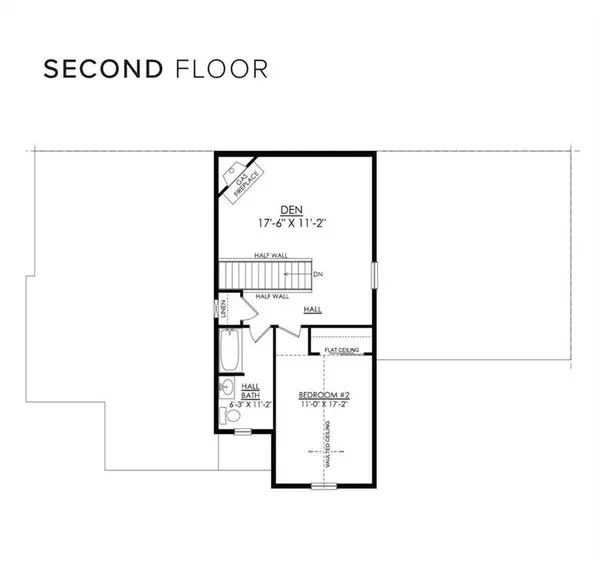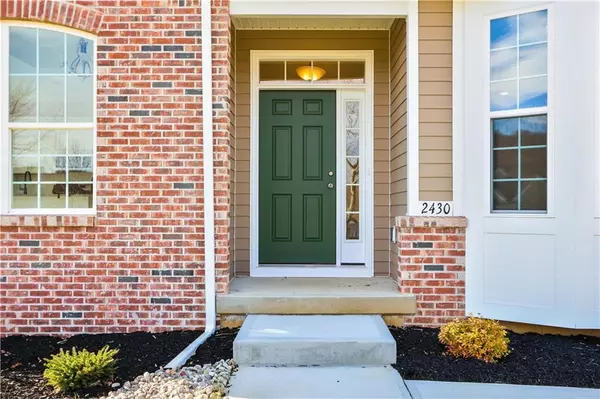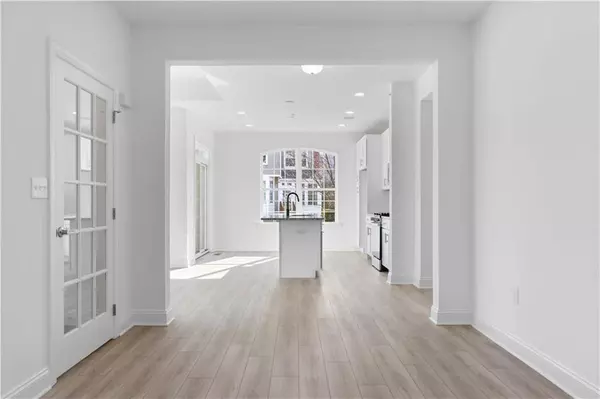
2 Beds
3 Baths
1,966 SqFt
2 Beds
3 Baths
1,966 SqFt
Key Details
Property Type Multi-Family
Sub Type Duplex/Both Halves
Listing Status Active
Purchase Type For Sale
Square Footage 1,966 sqft
Price per Sqft $277
Subdivision Riverview Estates
MLS Listing ID 742633
Style Other
Bedrooms 2
Full Baths 2
Half Baths 1
HOA Fees $395/mo
Abv Grd Liv Area 1,966
Property Description
Enjoy a blend of comfort and style in this beautiful home.
Location
State PA
County Northampton
Area Forks
Rooms
Basement Full
Interior
Interior Features Center Island, Den/Office, Family Room First Level, Foyer, Laundry First, Recreation Room, Utility/Mud Room, Vaulted Ceilings, Walk-in Closet(s)
Hot Water Gas
Heating Forced Air, Gas
Cooling Central AC
Flooring LVP/LVT Luxury Vinyl Plank, Other, Tile, Wall-to-Wall Carpet
Inclusions Dishwasher, Laundry Hookup, Microwave, Oven Gas
Exterior
Exterior Feature Covered Porch, Deck, Porch, Screens
Parking Features Attached
Pool Covered Porch, Deck, Porch, Screens
Building
Story 2.0
Sewer Public
Water Public
New Construction Yes
Schools
School District Easton
Others
Miscellaneous Home Warranty
Financing Cash,Conventional,FHA,VA
Special Listing Condition Not Applicable

"My job is to find and attract mastery-based agents to the office, protect the culture, and make sure everyone is happy! "
heather.m@morganelliproperties.com
1124 Linden Street, Bethlehem, Pennsylvania, 18018, USA

