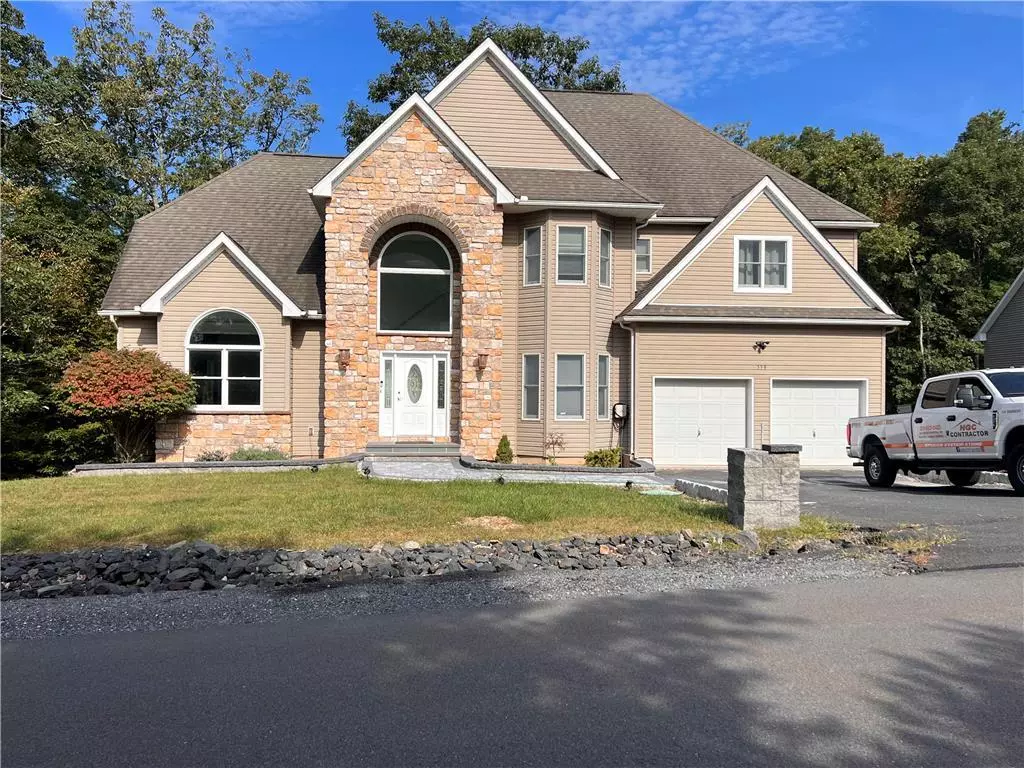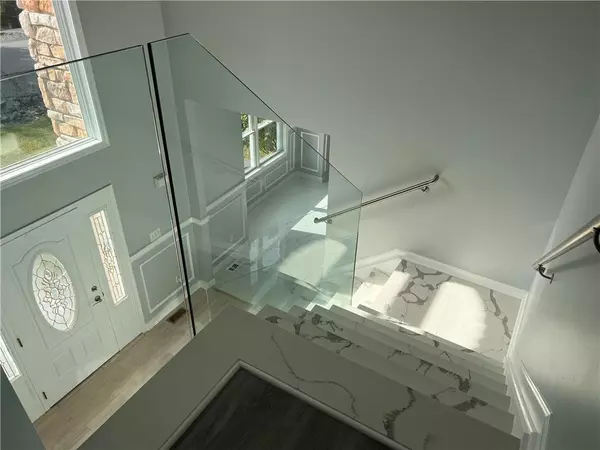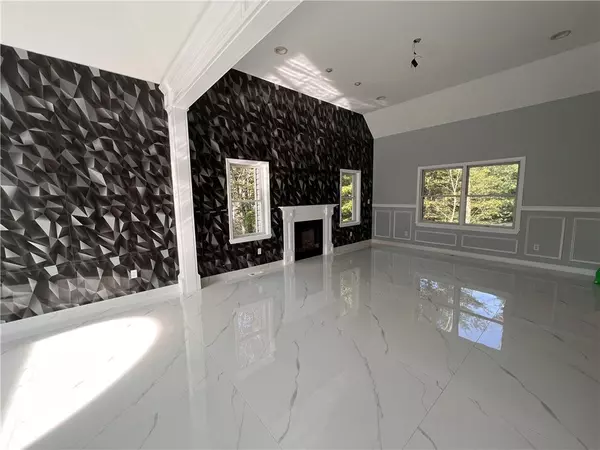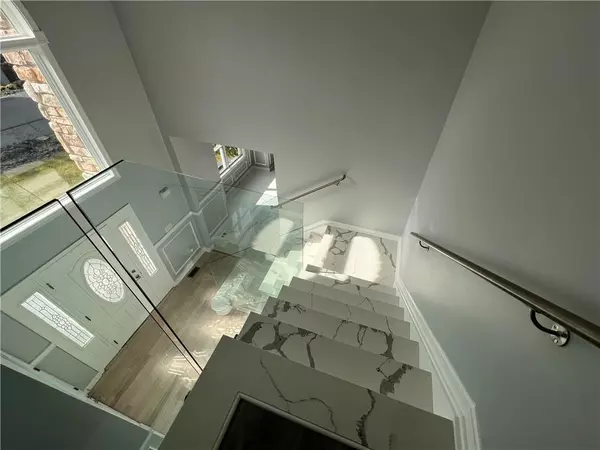
4 Beds
3 Baths
3,385 SqFt
4 Beds
3 Baths
3,385 SqFt
Key Details
Property Type Single Family Home
Sub Type Detached
Listing Status Active
Purchase Type For Sale
Square Footage 3,385 sqft
Price per Sqft $192
Subdivision Country Club Of The Poconos
MLS Listing ID 745695
Style Colonial
Bedrooms 4
Full Baths 2
Half Baths 1
HOA Fees $1,702/ann
Abv Grd Liv Area 2,285
Year Built 2006
Annual Tax Amount $7,908
Lot Size 0.340 Acres
Property Description
On the main floor, you’ll also find a private home office with a built-in granite desk, a newly tiled half bath, and a convenient laundry room. Upstairs, the second floor offers 4 generously sized bedrooms, including a luxurious primary suite with a walk-in closet and an en-suite bathroom complete with a corner jetted tub, perfect for unwinding after a long day. Fully finshed basmeent with full sized windows and walk out to the back yard.
This home also features a fully finished walkout basement, a 2-car garage, and is ideally located for commuters—just minutes from DWG and 90 minutes from NYC. Don’t miss the opportunity to make this beautiful home yours!
Location
State PA
County Monroe
Area East Stroudsburg Boro
Rooms
Basement Full
Interior
Interior Features Cathedral Ceilings, Center Island, Contemporary, Family Room Basement, Laundry First, Whirlpool/Jetted Tub
Hot Water Electric
Heating Forced Air, Propane Tank Owned
Cooling Ceiling Fans, Central AC
Flooring Ceramic Tile, Hardwood, Terrazzo, Tile
Fireplaces Type Family Room
Inclusions Dishwasher, Electric Garage Door, Laundry Hookup, Microwave, Oven/Range Electric, Washer/Dryer
Exterior
Parking Features Detached
Building
Story 2.0
Sewer Public
Water Public
New Construction No
Schools
School District East Stroudsburg
Others
Financing Cash,Conventional
Special Listing Condition Not Applicable

"My job is to find and attract mastery-based agents to the office, protect the culture, and make sure everyone is happy! "
heather.m@morganelliproperties.com
1124 Linden Street, Bethlehem, Pennsylvania, 18018, USA






