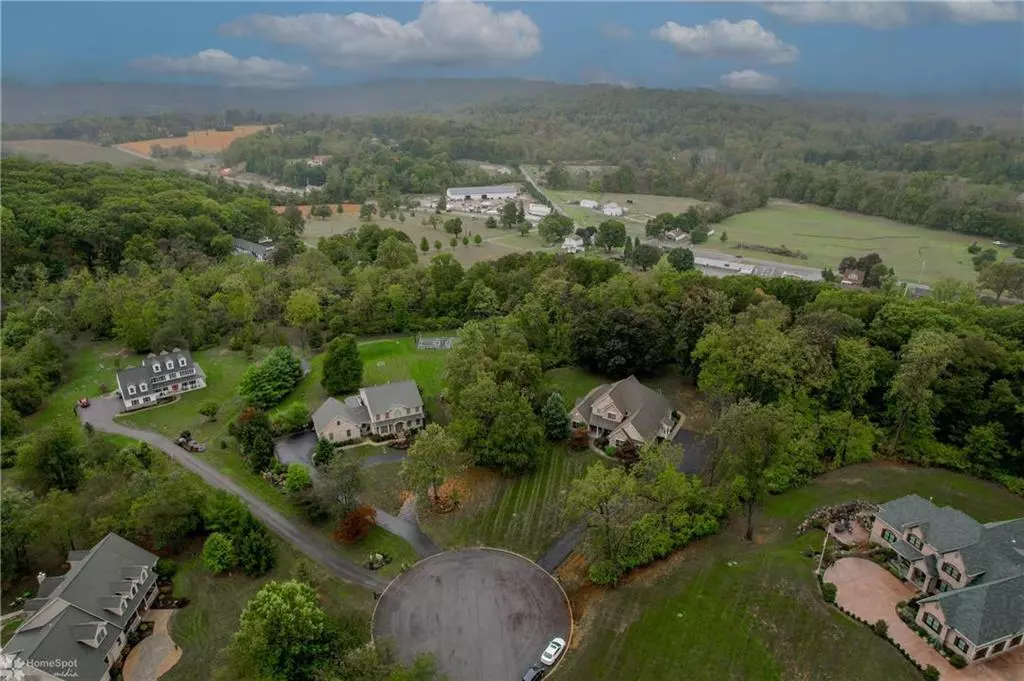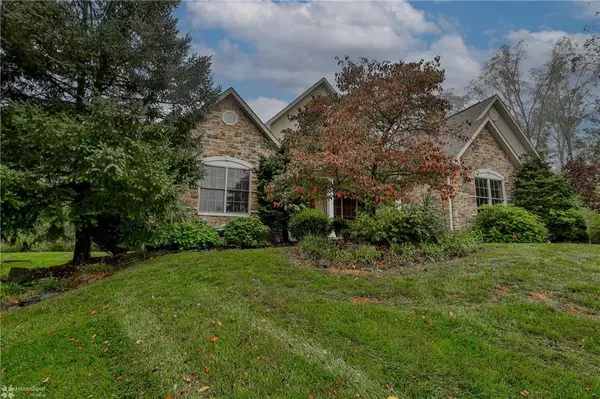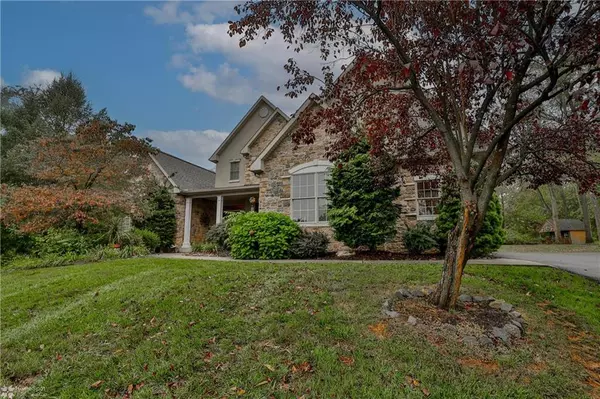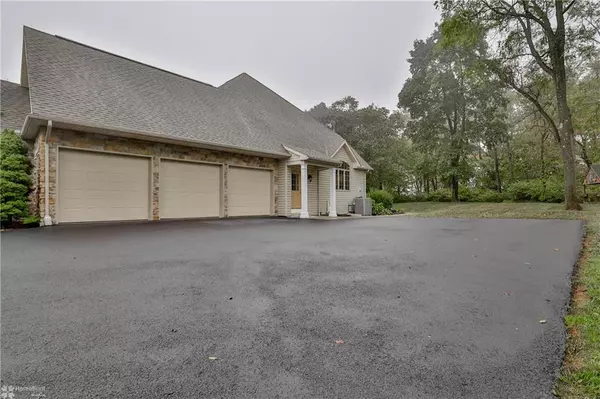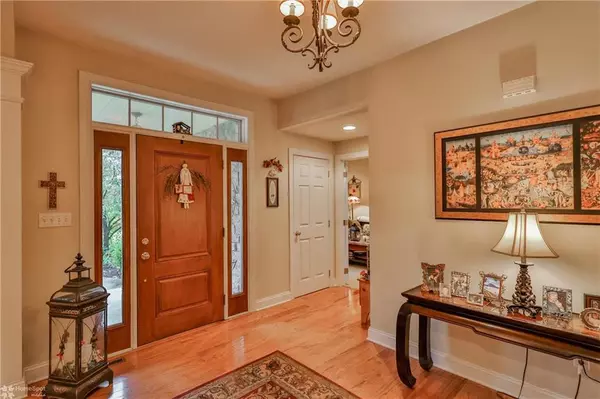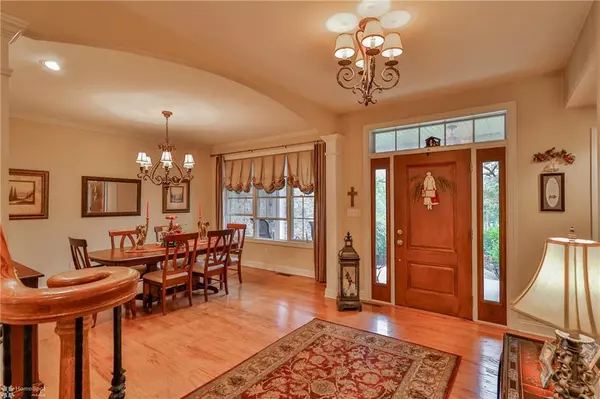
4 Beds
5 Baths
5,477 SqFt
4 Beds
5 Baths
5,477 SqFt
Key Details
Property Type Single Family Home
Sub Type Detached
Listing Status Active
Purchase Type For Sale
Square Footage 5,477 sqft
Price per Sqft $253
Subdivision Hills Of Powder Vall
MLS Listing ID 746024
Style Colonial
Bedrooms 4
Full Baths 4
Half Baths 1
Abv Grd Liv Area 3,883
Year Built 2002
Annual Tax Amount $13,091
Lot Size 2.411 Acres
Property Description
The lower level has a large 30’ x 20’ entertainment and media area, with another full bath and adjoining rooms that are used for guest rooms. Many additional rooms and pleasant surprises await you on the visit. Just off major arteries and recreation come see what the privacy and magical setting of your next home is all about!
Location
State PA
County Lehigh
Area Upper Milford
Rooms
Basement Partially Finished, Slab, Sump Pit/Pump, Walk-Out
Interior
Interior Features Cathedral Ceilings, Center Island, Den/Office, Family Room Basement, Foyer, Laundry First, Recreation Room, Walk-in Closet(s), Whirlpool/Jetted Tub
Hot Water Electric
Heating Electric, Fireplace Insert, Forced Air, Heat Pump, Propane Tank Owned
Cooling Central AC
Flooring Ceramic Tile, Hardwood, Wall-to-Wall Carpet
Fireplaces Type Gas/LPG
Inclusions Clothes Dryer Electric, Clothes Washer, Cooktop Electric, Dishwasher, Freezer/Stand Alone, Microwave, Refrigerator, Water Softener Own
Exterior
Exterior Feature Covered Porch, Deck, Patio, Screens, Storm Door, Storm Window, Utility Shed
Parking Features Attached, Off & On Street, Parking Lot
Pool Covered Porch, Deck, Patio, Screens, Storm Door, Storm Window, Utility Shed
Building
Story 2.5
Sewer Septic
Water Well
New Construction No
Schools
School District East Penn
Others
Financing Cash,Conventional
Special Listing Condition Not Applicable

"My job is to find and attract mastery-based agents to the office, protect the culture, and make sure everyone is happy! "
heather.m@morganelliproperties.com
1124 Linden Street, Bethlehem, Pennsylvania, 18018, USA

