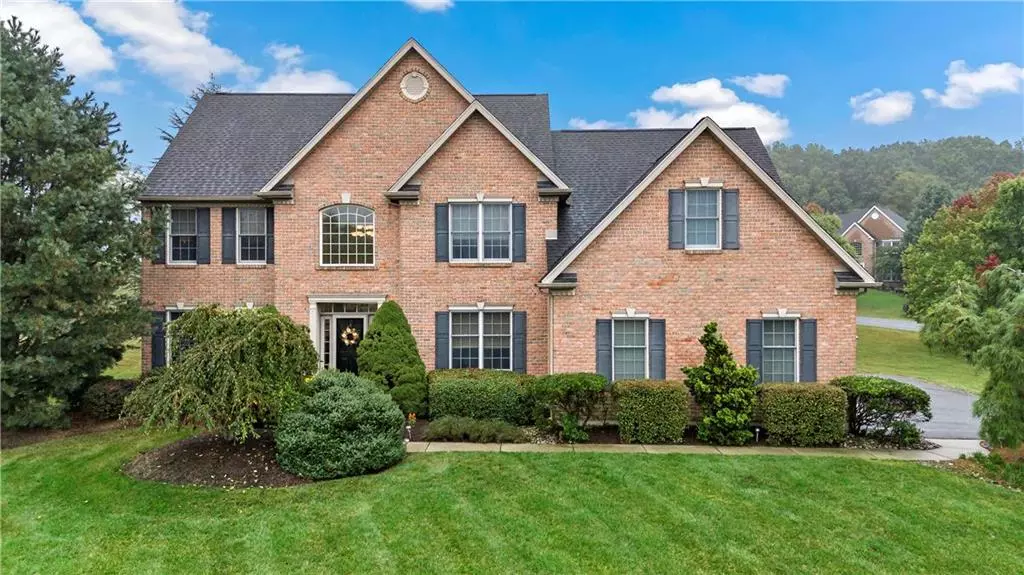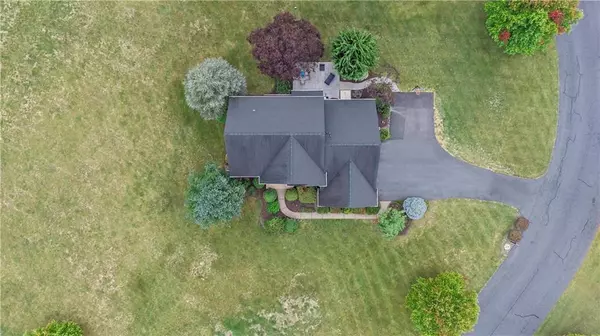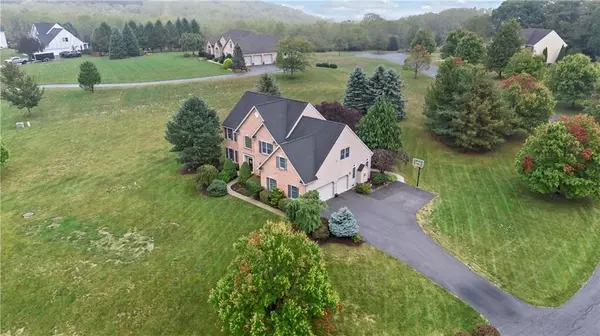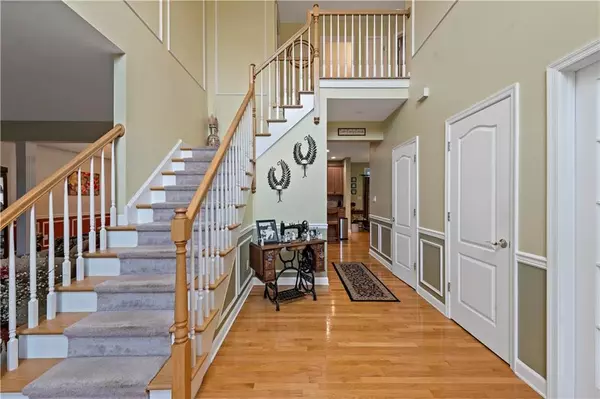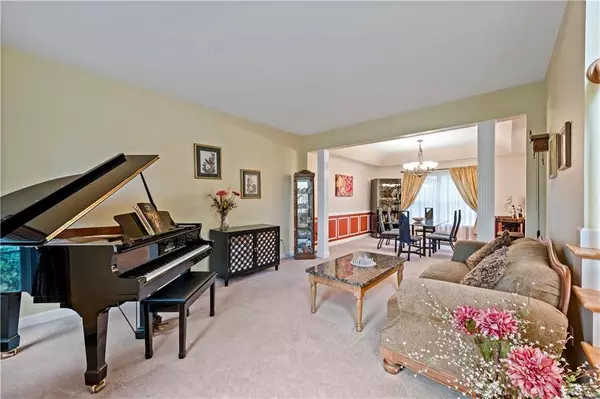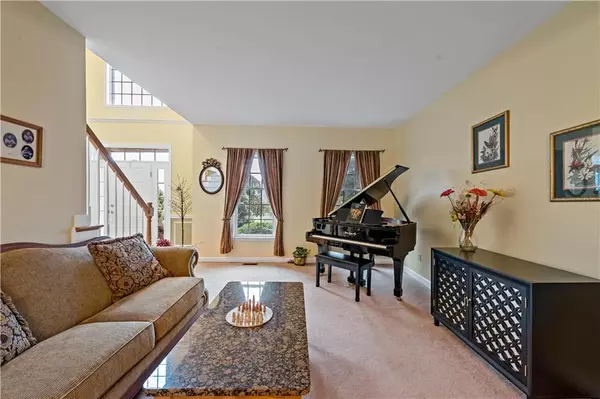
4 Beds
5 Baths
4,405 SqFt
4 Beds
5 Baths
4,405 SqFt
Key Details
Property Type Single Family Home
Sub Type Detached
Listing Status Active
Purchase Type For Sale
Square Footage 4,405 sqft
Price per Sqft $158
Subdivision Lyon Valley Estates
MLS Listing ID 745680
Style Colonial
Bedrooms 4
Full Baths 4
Half Baths 1
Abv Grd Liv Area 3,405
Year Built 2005
Annual Tax Amount $9,047
Lot Size 1.383 Acres
Property Description
The spacious family room boasts vaulted ceilings, an abundance of natural light, and a second-floor overlook, creating an open and airy feel. Enjoy hosting in the formal dining room, complete with a tray ceiling and detailed trim package, adding a touch of sophistication to every meal.
This home offers 4 large bedrooms, including a stunning master suite with a cathedral ceiling, a large walk-in closet, and a luxurious bath featuring a whirlpool tub, decorative tile surround, and a separate shower. The additional bedrooms share a convenient Jack and Jill bath design, making it ideal for family living.
The gourmet kitchen is a showstopper, featuring 42-inch cabinetry, granite countertops, a large center island, and hardwood floors. Step outside to the stamped concrete patio, surrounded by mature landscaping—perfect for entertaining!
It does not stop there as the home features a fully finished basement with an extra full bathroom, mechanical room with the dual-zone oil heat. This home has everything you need and more—schedule your tour today!
Location
State PA
County Lehigh
Area Weisenberg
Rooms
Basement Full, Fully Finished, Outside Entrance
Interior
Interior Features Cathedral Ceilings, Vaulted Ceilings, Walk-in Closet(s)
Hot Water Oil, Summer/Winter Hookup
Heating Forced Air, Oil
Cooling Ceiling Fans, Central AC
Flooring Hardwood, Tile, Vinyl
Fireplaces Type Family Room
Inclusions Dishwasher, Laundry Hookup, Microwave, Oven Electric, Refrigerator, Washer/Dryer
Exterior
Exterior Feature Patio
Parking Features Attached, Off & On Street
Pool Patio
Building
Story 2.0
Sewer Septic
Water Well
New Construction No
Schools
School District Northwestern Lehigh
Others
Financing Cash,Conventional,FHA,USDA(Farm Home),VA
Special Listing Condition Not Applicable

"My job is to find and attract mastery-based agents to the office, protect the culture, and make sure everyone is happy! "
heather.m@morganelliproperties.com
1124 Linden Street, Bethlehem, Pennsylvania, 18018, USA

