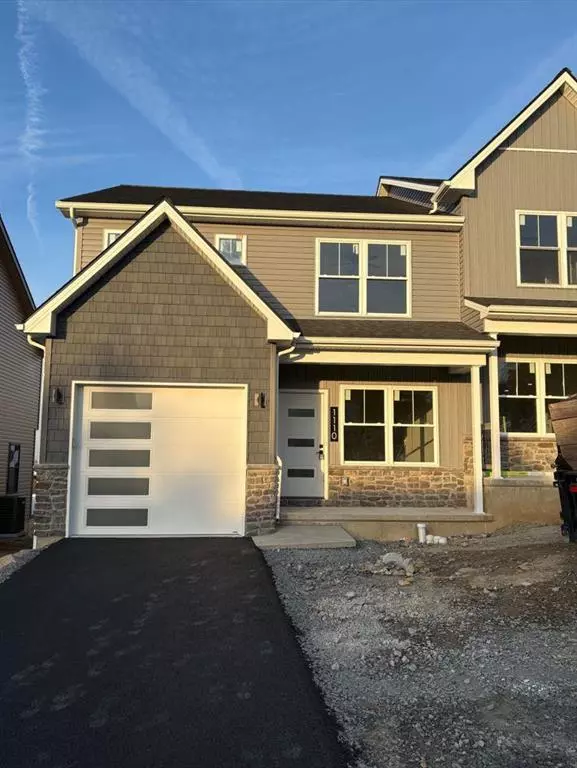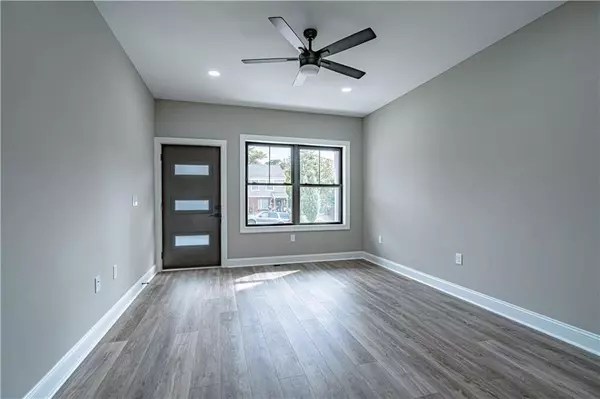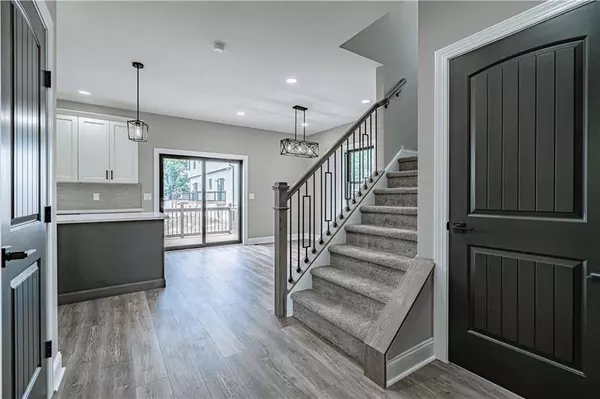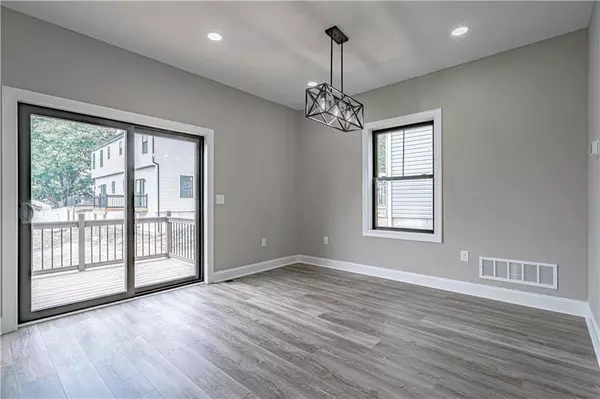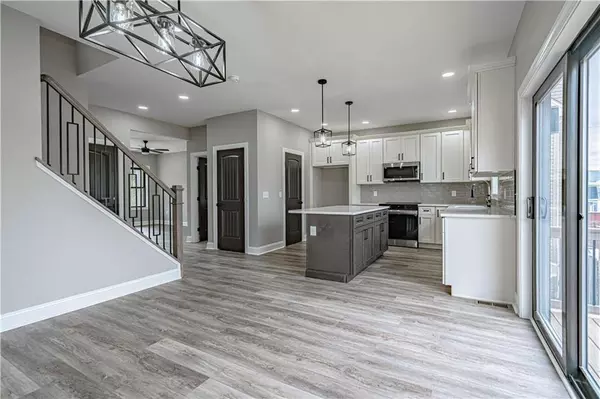
3 Beds
3 Baths
1,650 SqFt
3 Beds
3 Baths
1,650 SqFt
Key Details
Property Type Single Family Home
Sub Type Semi Detached/Twin
Listing Status Active
Purchase Type For Sale
Square Footage 1,650 sqft
Price per Sqft $224
Subdivision Not In Development
MLS Listing ID 746359
Style Colonial
Bedrooms 3
Full Baths 2
Half Baths 1
Abv Grd Liv Area 1,650
Year Built 2024
Annual Tax Amount $619
Lot Size 3,367 Sqft
Property Description
Location
State PA
County Lehigh
Area Allentown-South
Rooms
Basement Daylight, Full
Interior
Interior Features Center Island, Family Room First Level, Laundry Second, Walk-in Closet(s)
Hot Water Electric
Heating Forced Air, Heat Pump
Cooling Central AC
Inclusions Dishwasher, Laundry Hookup, Microwave, Oven/Range Electric
Exterior
Exterior Feature Deck, Sidewalk
Garage Attached, Off & On Street
Pool Deck, Sidewalk
Building
Story 2.0
Sewer Public
Water Public
New Construction Yes
Schools
School District Allentown
Others
Financing Cash,Conventional,FHA,VA
Special Listing Condition Not Applicable

"My job is to find and attract mastery-based agents to the office, protect the culture, and make sure everyone is happy! "
heather.m@morganelliproperties.com
1124 Linden Street, Bethlehem, Pennsylvania, 18018, USA

