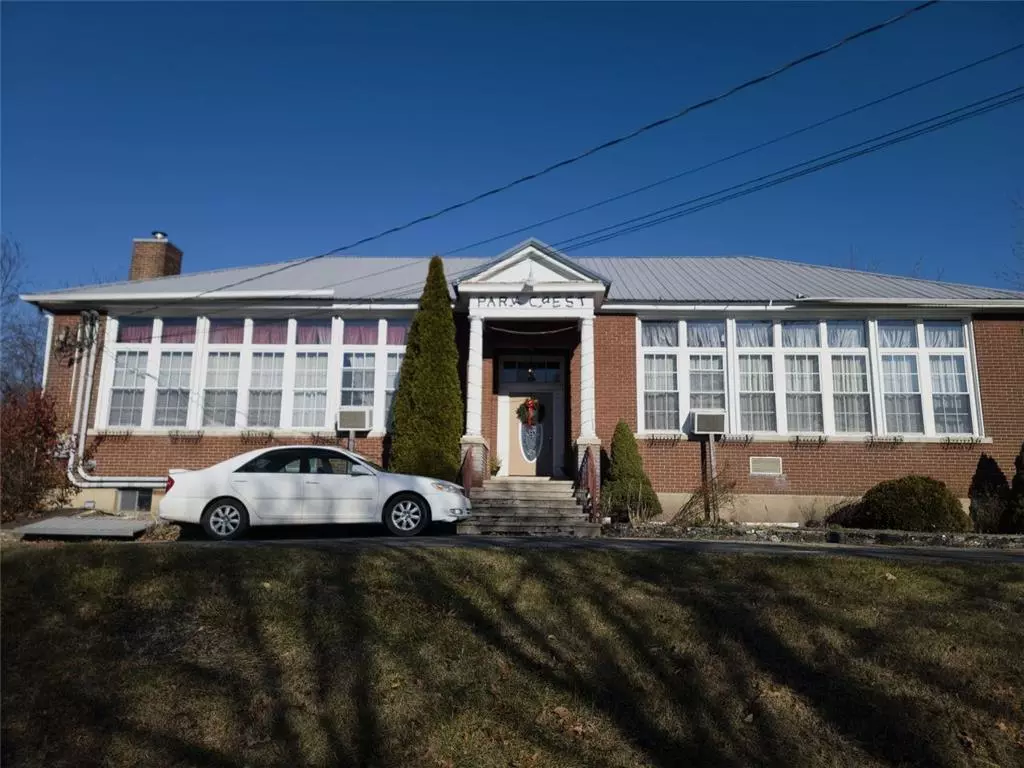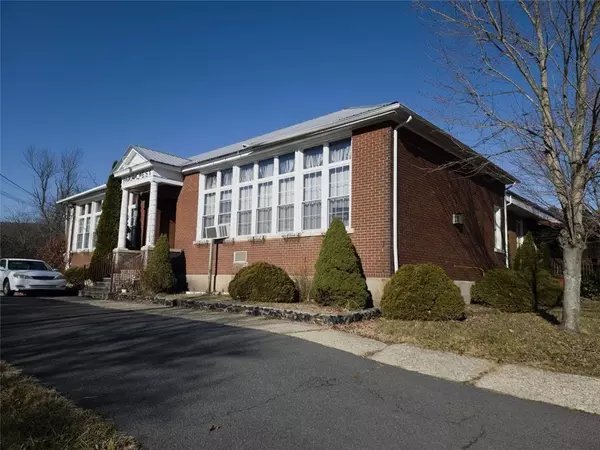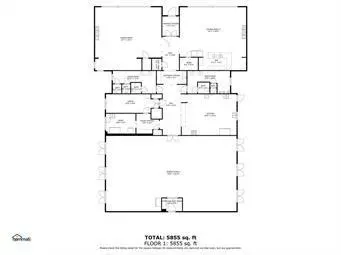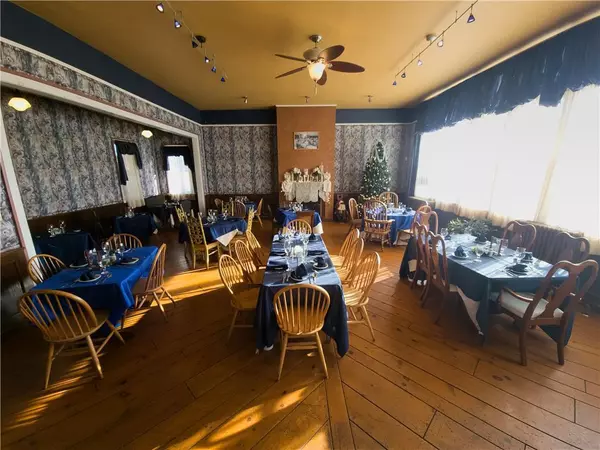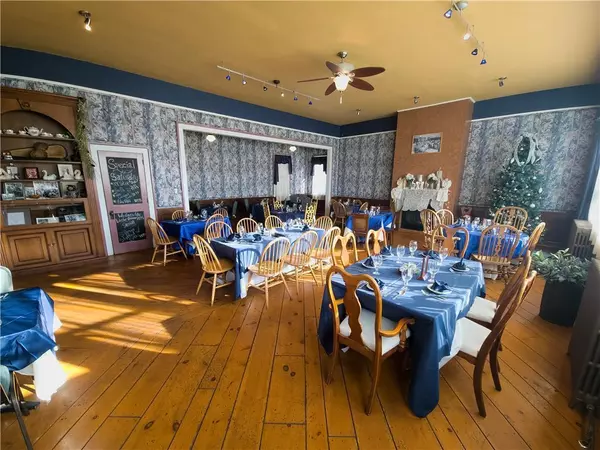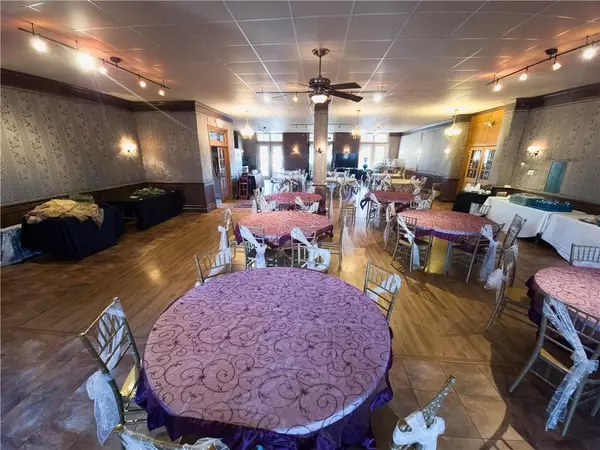REQUEST A TOUR If you would like to see this home without being there in person, select the "Virtual Tour" option and your agent will contact you to discuss available opportunities.
In-PersonVirtual Tour

$ 595,000
Est. payment | /mo
5,822 SqFt
$ 595,000
Est. payment | /mo
5,822 SqFt
Key Details
Property Type Commercial
Sub Type Commercial
Listing Status Active
Purchase Type For Sale
Square Footage 5,822 sqft
Price per Sqft $102
MLS Listing ID 746415
Year Built 1900
Annual Tax Amount $4,823
Lot Size 2.100 Acres
Property Description
Remarks
Situated on 2.1 acres, this property offers ample parking and a breathtaking mountain view from the front. Originally a schoolhouse, it has been transformed into a versatile establishment, functioning as both a restaurant and banquet facility. Upon entering, you'll discover two expansive dining rooms, each measuring 30.4 x 28.3, accompanied by a sophisticated wood and marble bar area. Guests are warmly greeted in the schoolhouse foyer and guided to their respective tables. The banquet area, spanning 59.3 x 28.11, features a tiled floor and a wooden dance floor—perfect for hosting weddings, bridal showers, private parties, baby showers, and diverse dinners. Two screened-in outdoor dining areas adjacent to the banquet room provide an enchanting setting for al fresco dining on warm summer evenings. The generously sized and fully functional kitchen is well-equipped to meet the demands of a bustling establishment. Additionally, two convenient beverage stations are located just outside the kitchen area. This property holds great potential for various uses, such as a daycare center, apartment complex, senior care facility, banquet hall, and more—let your imagination run wild. Conveniently located near Interstate 81 and Tamaqua, it offers accessibility and versatility for a range of ventures. Do not forget to click on the virtual tour
Situated on 2.1 acres, this property offers ample parking and a breathtaking mountain view from the front. Originally a schoolhouse, it has been transformed into a versatile establishment, functioning as both a restaurant and banquet facility. Upon entering, you'll discover two expansive dining rooms, each measuring 30.4 x 28.3, accompanied by a sophisticated wood and marble bar area. Guests are warmly greeted in the schoolhouse foyer and guided to their respective tables. The banquet area, spanning 59.3 x 28.11, features a tiled floor and a wooden dance floor—perfect for hosting weddings, bridal showers, private parties, baby showers, and diverse dinners. Two screened-in outdoor dining areas adjacent to the banquet room provide an enchanting setting for al fresco dining on warm summer evenings. The generously sized and fully functional kitchen is well-equipped to meet the demands of a bustling establishment. Additionally, two convenient beverage stations are located just outside the kitchen area. This property holds great potential for various uses, such as a daycare center, apartment complex, senior care facility, banquet hall, and more—let your imagination run wild. Conveniently located near Interstate 81 and Tamaqua, it offers accessibility and versatility for a range of ventures. Do not forget to click on the virtual tour
Location
State PA
County Schuylkill
Area Ryan
Interior
Cooling Central AC
Exterior
Garage Spaces 20.0
Utilities Available 3 Phase, 440 Volt
Building
Sewer Septic
Water Public
New Construction No
Schools
School District Not Applicable
Others
Financing Cash,Conventional
Special Listing Condition Not Applicable
Listed by Keller Williams Allentown

"My job is to find and attract mastery-based agents to the office, protect the culture, and make sure everyone is happy! "
heather.m@morganelliproperties.com
1124 Linden Street, Bethlehem, Pennsylvania, 18018, USA

