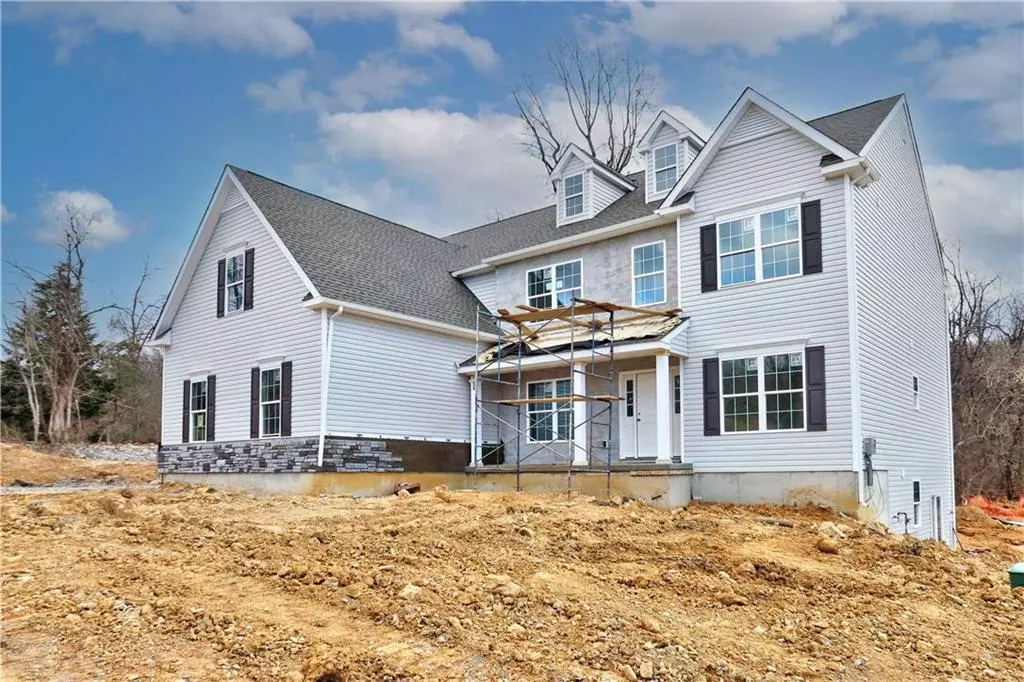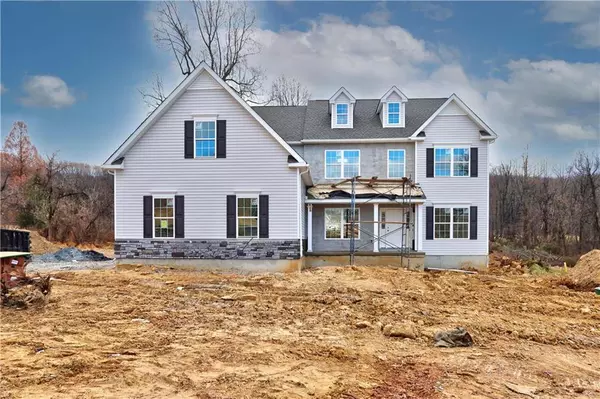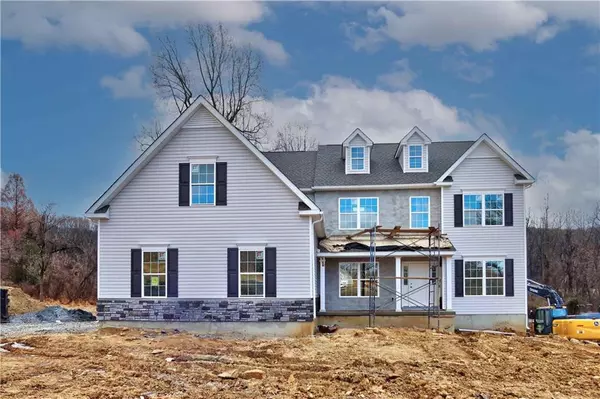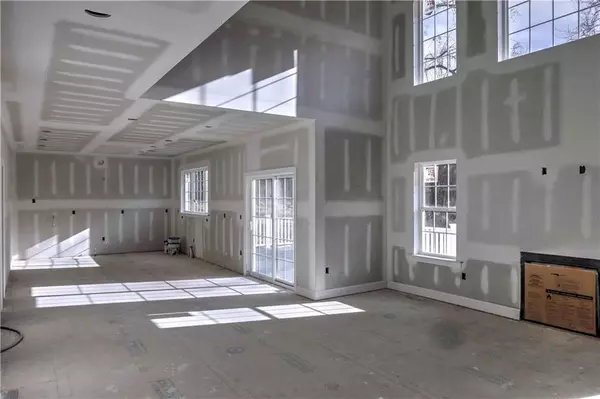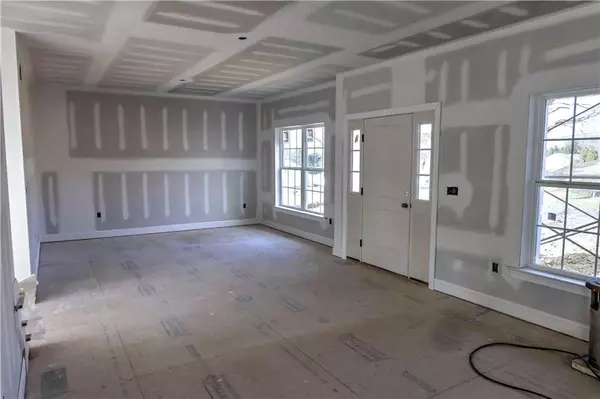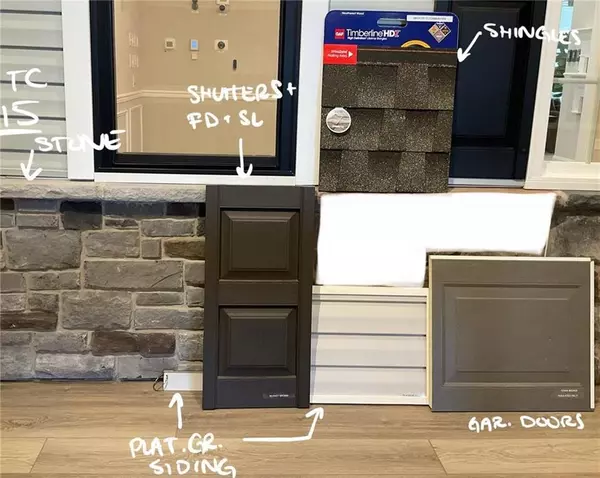
4 Beds
5 Baths
4,269 SqFt
4 Beds
5 Baths
4,269 SqFt
Key Details
Property Type Single Family Home
Sub Type Detached
Listing Status Active
Purchase Type For Sale
Square Footage 4,269 sqft
Price per Sqft $234
Subdivision Tumble Creek Estates
MLS Listing ID 747024
Style Colonial
Bedrooms 4
Full Baths 5
HOA Fees $400/qua
Abv Grd Liv Area 3,269
Lot Size 2.430 Acres
Property Description
Location
State PA
County Northampton
Area Williams
Rooms
Basement Daylight, Partially Finished, Poured Concrete, Sump Pit/Pump, Walk-Out
Interior
Interior Features Center Island, Den/Office, Family Room First Level, Foyer, Laundry Second, Utility/Mud Room, Walk-in Closet(s)
Hot Water Gas, Liquid Propane
Heating Forced Air, Gas, Heat Pump, Propane Tank Leased
Cooling Central AC
Flooring Laminate/Resilient, Tile, Wall-to-Wall Carpet
Fireplaces Type Family Room
Inclusions Cooktop Gas, Dishwasher, Disposal, Double Oven, Laundry Hookup, Microwave, Wall Oven
Exterior
Exterior Feature Covered Porch, Deck, Screens, Sidewalk
Parking Features Attached
Pool Covered Porch, Deck, Screens, Sidewalk
Building
Story 2.0
Sewer Septic
Water Well
New Construction Yes
Schools
School District Wilson
Others
Miscellaneous Home Warranty
Financing Cash,Conventional,FHA,VA
Special Listing Condition Not Applicable

"My job is to find and attract mastery-based agents to the office, protect the culture, and make sure everyone is happy! "
heather.m@morganelliproperties.com
1124 Linden Street, Bethlehem, Pennsylvania, 18018, USA

