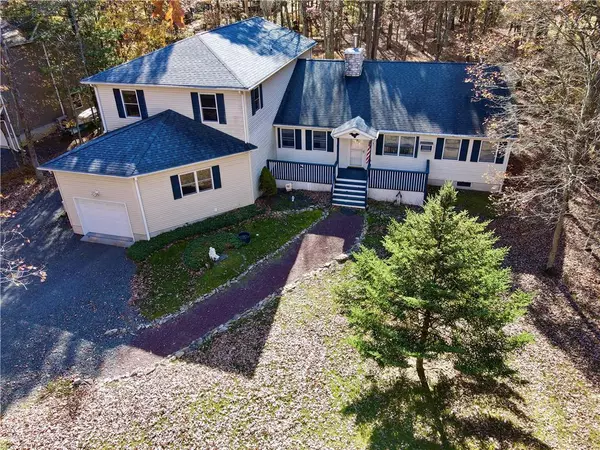5 Beds
4 Baths
3,074 SqFt
5 Beds
4 Baths
3,074 SqFt
Key Details
Property Type Single Family Home
Sub Type Detached
Listing Status Active
Purchase Type For Sale
Square Footage 3,074 sqft
Price per Sqft $146
Subdivision Bear Creek Lakes
MLS Listing ID 747160
Style Colonial
Bedrooms 5
Full Baths 4
HOA Fees $1,024/ann
Abv Grd Liv Area 3,074
Year Built 1991
Annual Tax Amount $6,915
Lot Size 0.570 Acres
Property Sub-Type Detached
Property Description
Location
State PA
County Carbon
Area Penn Forest
Rooms
Basement Crawl
Interior
Interior Features Cathedral Ceilings, Den/Office, Drapes, Extended Family Qtrs, Walk-in Closet(s)
Hot Water Electric
Heating Baseboard, Electric, Fireplace Insert, Gas, Radiator, Zoned Heat
Cooling Ceiling Fans, Mini Split, Window ACs
Flooring Vinyl, Wall-to-Wall Carpet
Fireplaces Type Living Room
Inclusions Clothes Dryer Electric, Clothes Washer, Cooktop Electric, Dishwasher, Electric Garage Door, Laundry Hookup, Oven Electric, Refrigerator, Washer/Dryer, Water Softener Own
Exterior
Exterior Feature Covered Porch, Deck, Storm Door, Utility Shed
Parking Features Attached, Driveway Parking
Pool Covered Porch, Deck, Storm Door, Utility Shed
Building
Story 2.0
Sewer Drainfield, Holding Tank, Septic
Water Well
New Construction No
Schools
School District Jim Thorpe
Others
Financing Cash,Conventional,FHA,USDA(Farm Home),VA
Special Listing Condition Not Applicable
"My job is to find and attract mastery-based agents to the office, protect the culture, and make sure everyone is happy! "
heather.m@morganelliproperties.com
1124 Linden Street, Bethlehem, Pennsylvania, 18018, USA






