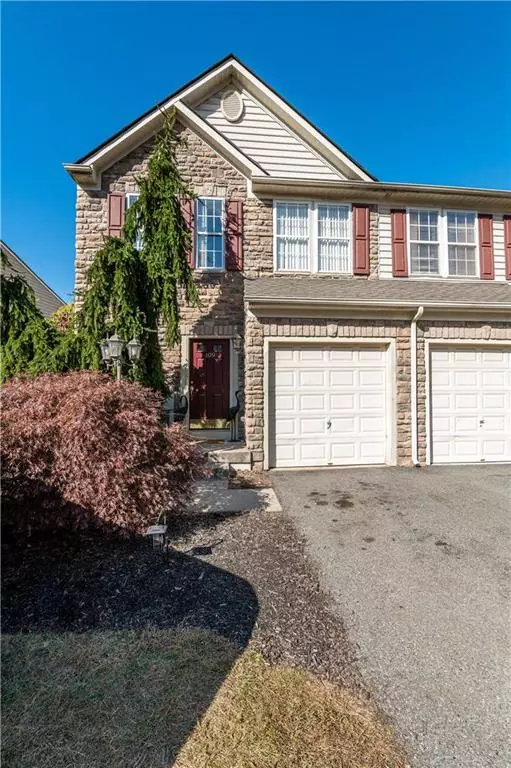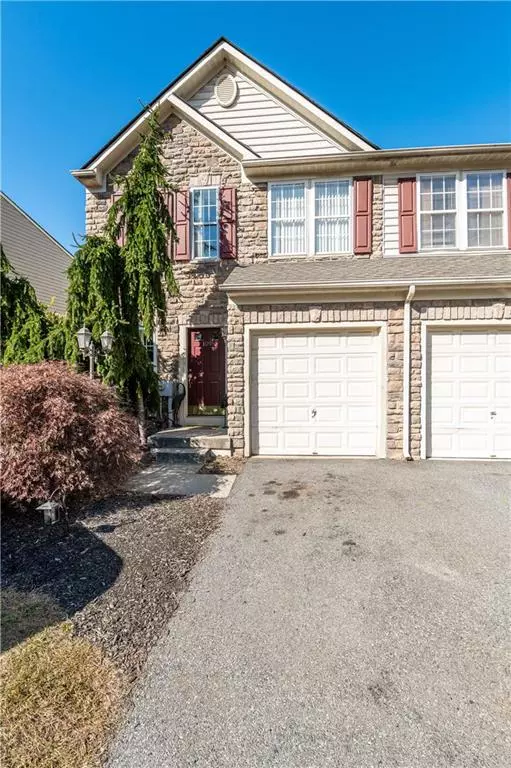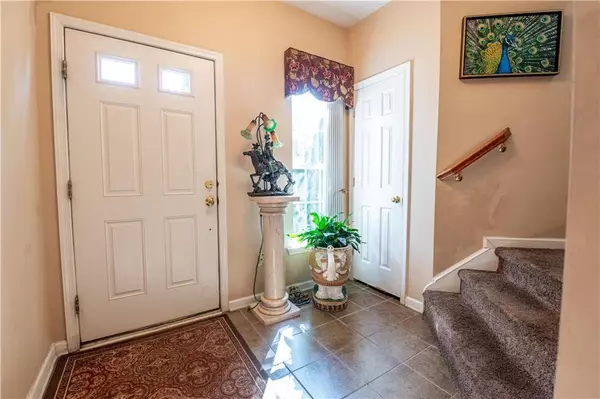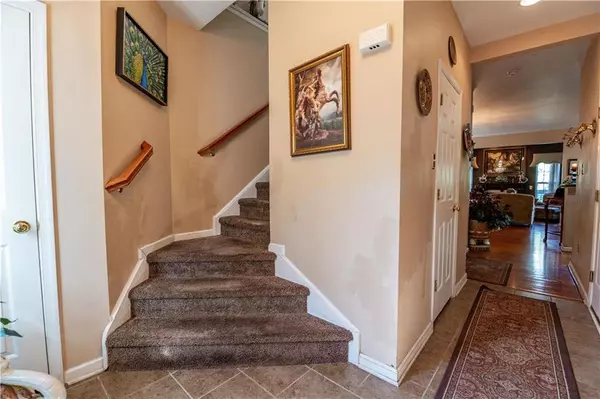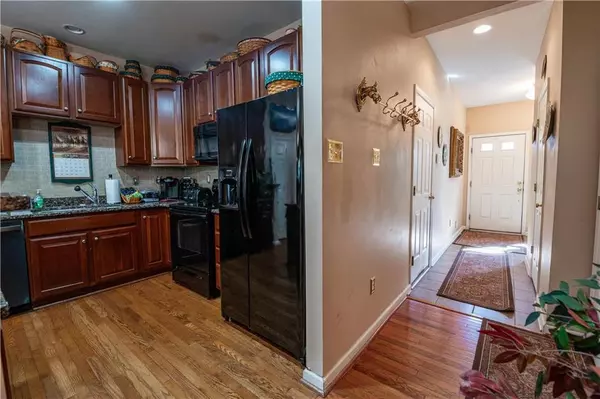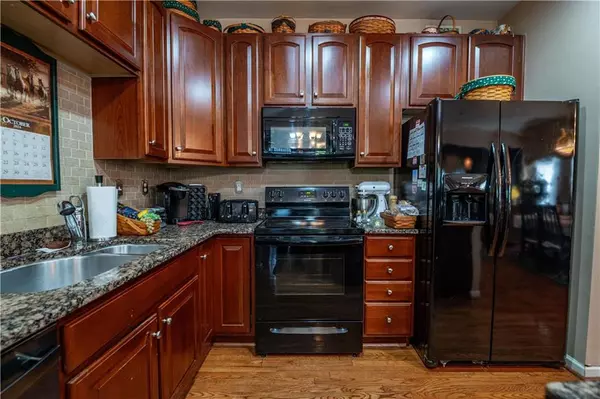
3 Beds
3 Baths
2,576 SqFt
3 Beds
3 Baths
2,576 SqFt
Key Details
Property Type Single Family Home, Townhouse
Sub Type Row-End Unit,Row/Townhouse,Semi Detached/Twin
Listing Status Active
Purchase Type For Sale
Square Footage 2,576 sqft
Price per Sqft $139
Subdivision Cedar Park
MLS Listing ID 747282
Style Colonial
Bedrooms 3
Full Baths 2
Half Baths 1
HOA Fees $160/mo
Abv Grd Liv Area 1,776
Year Built 2006
Annual Tax Amount $6,131
Property Description
Location
State PA
County Northampton
Area Williams
Rooms
Basement Full, Fully Finished, Lower Level, Outside Entrance, Walk-Out
Interior
Interior Features Center Island, Family Room Basement, Family Room Lower Level, Foyer, Laundry Second, Recreation Room, Traditional, Utility/Mud Room, Walk-in Closet(s)
Hot Water Gas
Heating Forced Air, Gas
Cooling Central AC
Flooring Ceramic Tile, Hardwood, LVP/LVT Luxury Vinyl Plank, Wall-to-Wall Carpet
Fireplaces Type Family Room
Inclusions Dishwasher, Electric Garage Door, Laundry Hookup, Microwave, Oven Electric, Oven/Range Electric
Exterior
Exterior Feature Curbs, Deck, Patio, Sidewalk
Parking Features Built In, Driveway Parking, Off & On Street
Pool Curbs, Deck, Patio, Sidewalk
Building
Story 2.0
Sewer Public
Water Public
New Construction No
Schools
School District Wilson
Others
Financing Cash,Conventional
Special Listing Condition Not Applicable

"My job is to find and attract mastery-based agents to the office, protect the culture, and make sure everyone is happy! "
heather.m@morganelliproperties.com
1124 Linden Street, Bethlehem, Pennsylvania, 18018, USA

