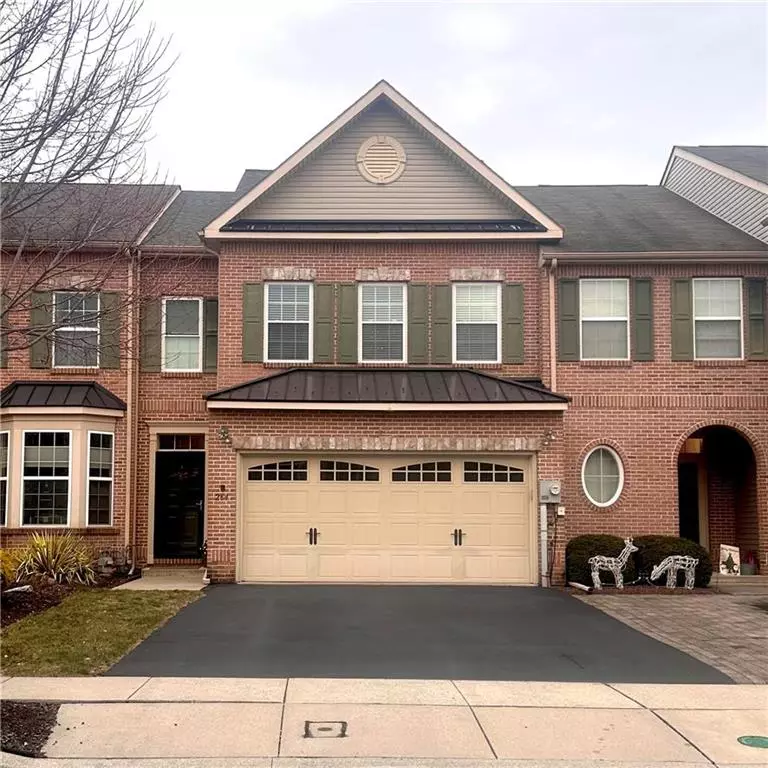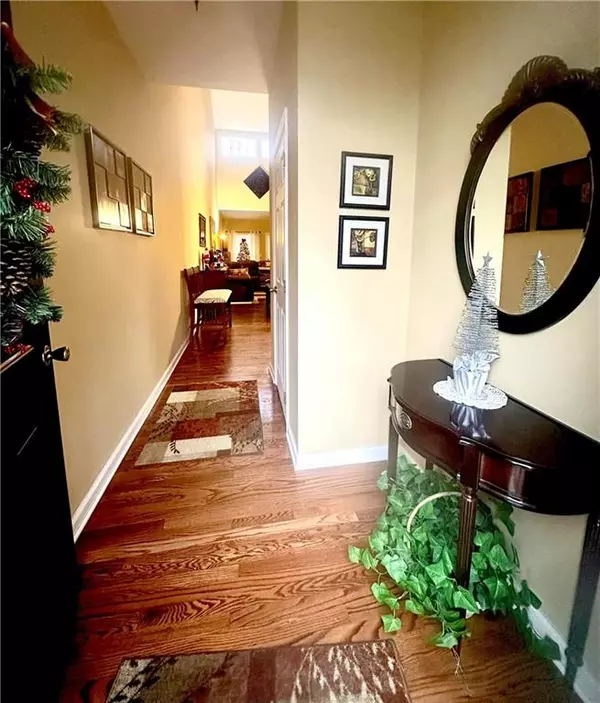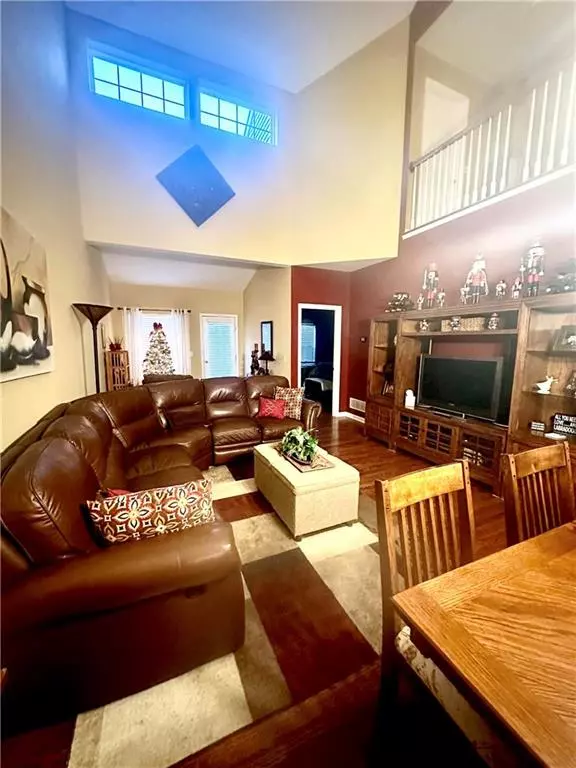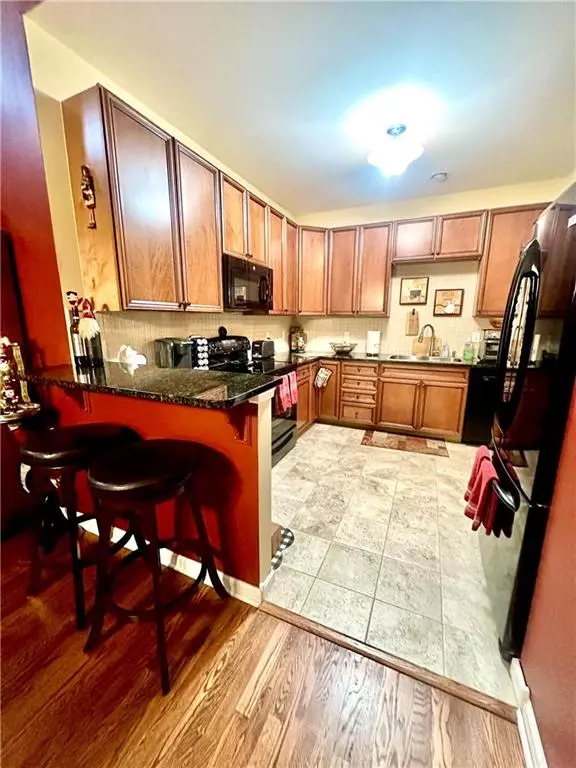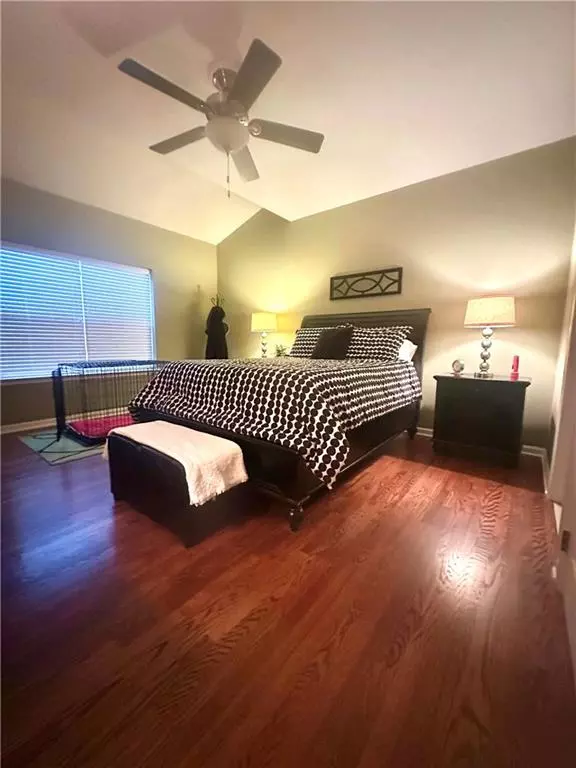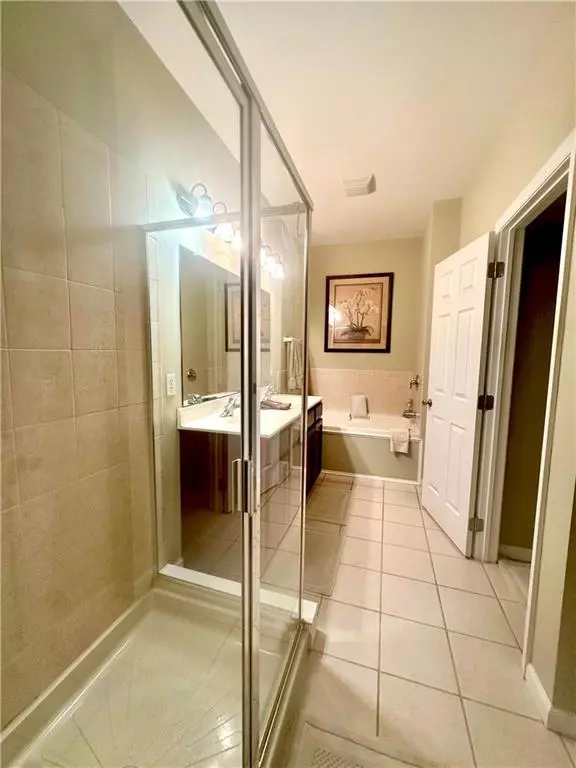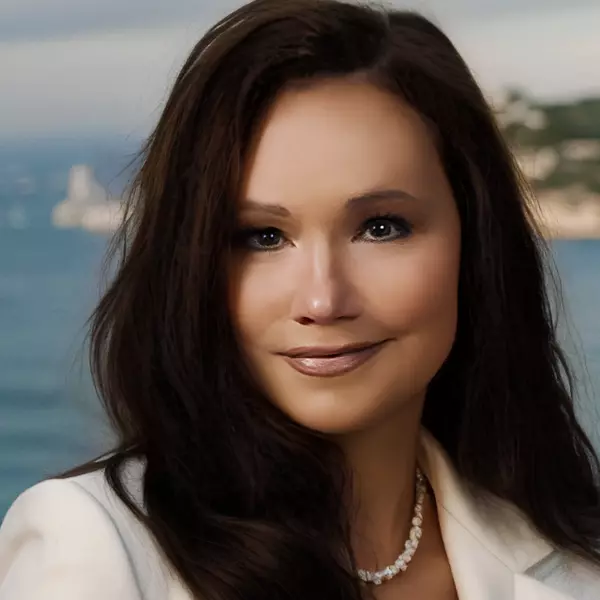
3 Beds
4 Baths
2,344 SqFt
3 Beds
4 Baths
2,344 SqFt
Key Details
Property Type Townhouse
Sub Type Row/Townhouse
Listing Status Active
Purchase Type For Sale
Square Footage 2,344 sqft
Price per Sqft $204
Subdivision Laurel Field
MLS Listing ID 750158
Style Colonial
Bedrooms 3
Full Baths 3
Half Baths 1
HOA Fees $480/ann
Abv Grd Liv Area 1,944
Year Built 2010
Annual Tax Amount $4,659
Lot Size 2,627 Sqft
Property Description
Location
State PA
County Lehigh
Area Upper Macungie
Rooms
Basement Partially Finished, Sump Pit/Pump
Interior
Interior Features Cathedral Ceilings, Den/Office, Family Room Basement, Family Room First Level, Laundry First, Loft, Walk-in Closet(s)
Hot Water Electric
Heating Forced Air, Gas
Cooling Ceiling Fans, Central AC
Flooring Hardwood
Inclusions Disposal, Electric Garage Door, Microwave, Oven/Range Electric, Refrigerator, Washer/Dryer, Water Softener Own
Exterior
Exterior Feature Fenced Yard, Patio, Sidewalk, Utility Shed
Parking Features Built In, Driveway Parking, Off Street
Pool Fenced Yard, Patio, Sidewalk, Utility Shed
Building
Story 2.0
Sewer Public
Water Public
New Construction No
Schools
School District Parkland
Others
Financing Cash,Conventional,VA
Special Listing Condition Not Applicable

"My job is to find and attract mastery-based agents to the office, protect the culture, and make sure everyone is happy! "
heather.m@morganelliproperties.com
1124 Linden Street, Bethlehem, Pennsylvania, 18018, USA

