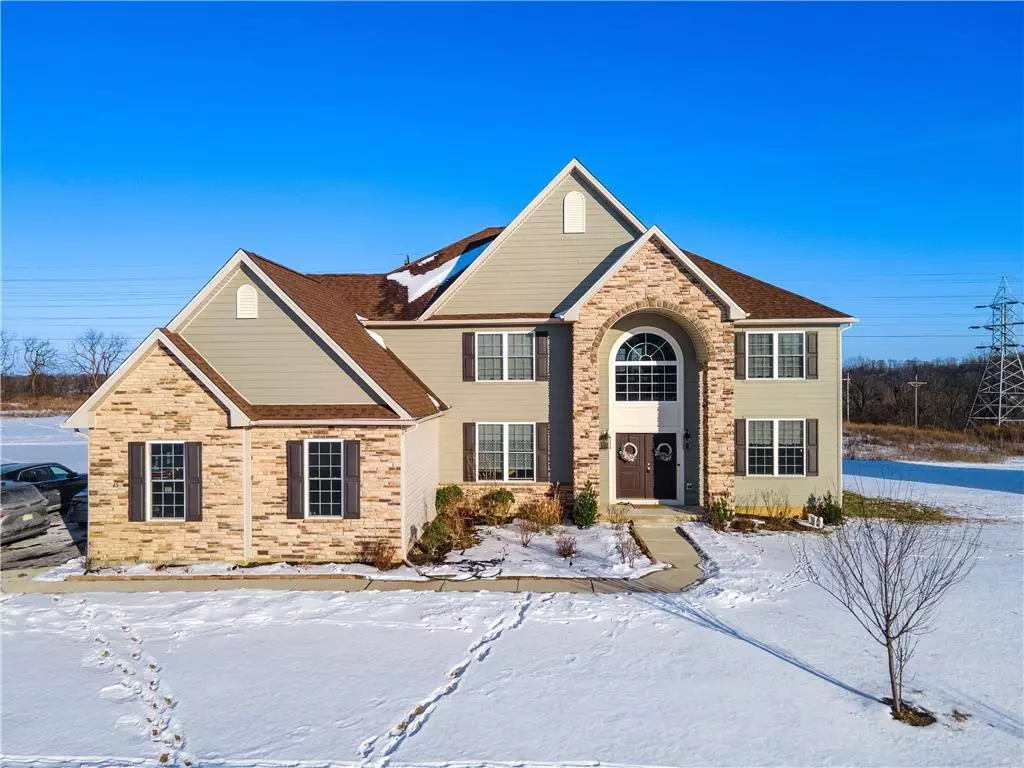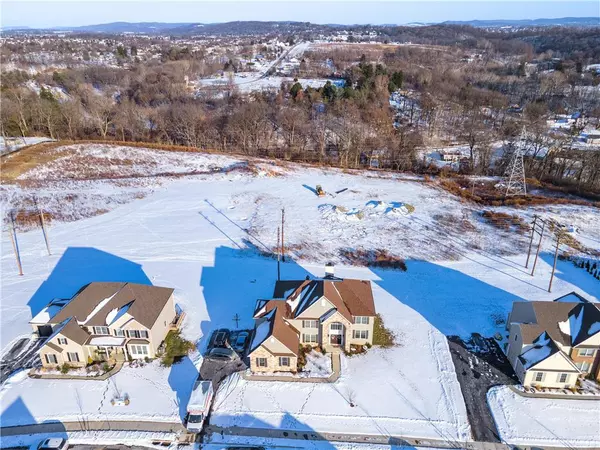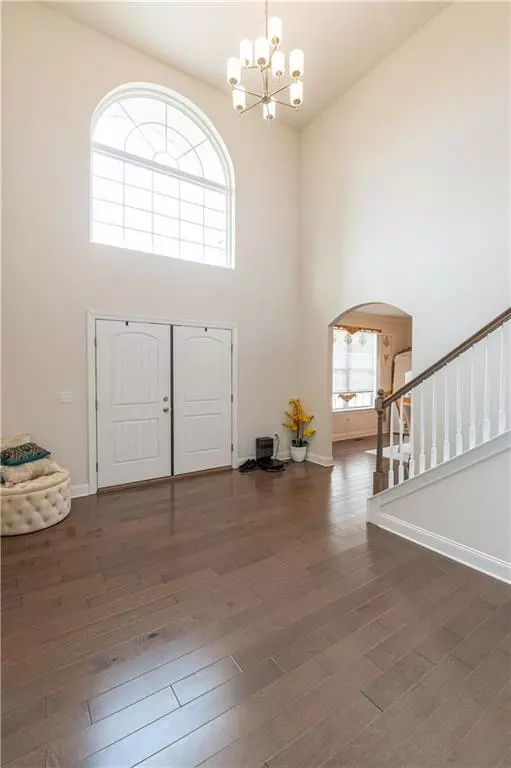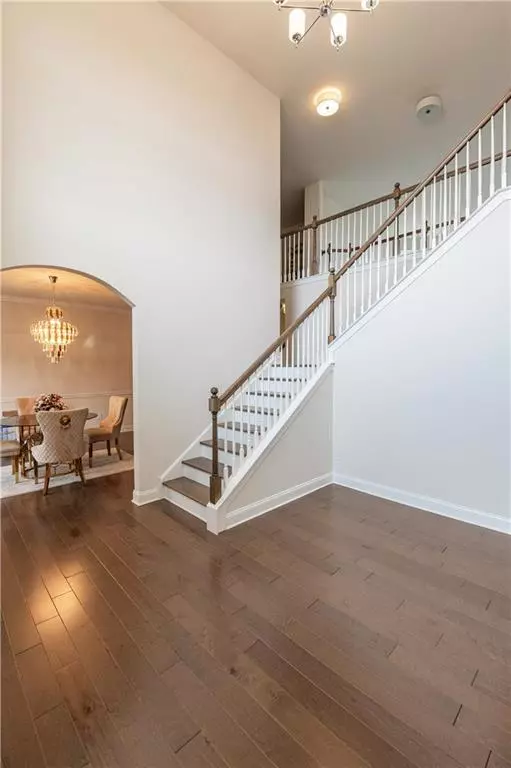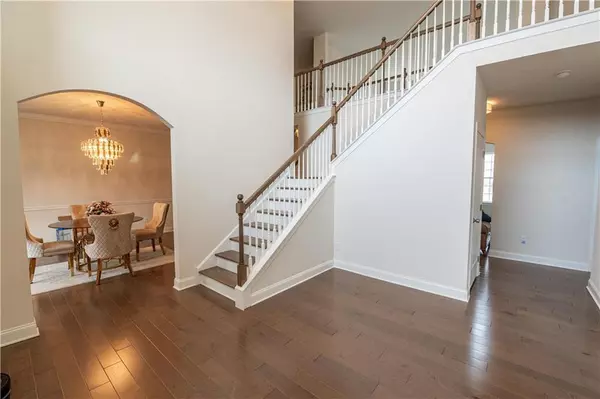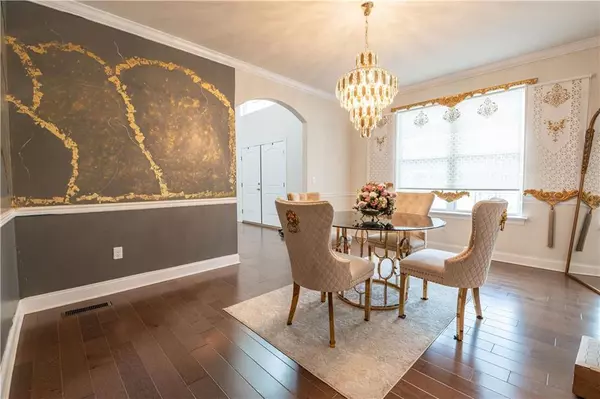4 Beds
4 Baths
3,780 SqFt
4 Beds
4 Baths
3,780 SqFt
Key Details
Property Type Single Family Home
Sub Type Detached
Listing Status Active
Purchase Type For Sale
Square Footage 3,780 sqft
Price per Sqft $224
Subdivision Parkview Estates
MLS Listing ID 751198
Style Colonial
Bedrooms 4
Full Baths 4
HOA Fees $65/mo
Abv Grd Liv Area 3,780
Year Built 2022
Annual Tax Amount $15,127
Lot Size 0.522 Acres
Property Description
Location
State PA
County Northampton
Area Palmer
Rooms
Basement Full
Interior
Interior Features Cathedral Ceilings, Center Island, Den/Office, Family Room First Level, Foyer, Laundry First, Loft, Traditional, Utility/Mud Room, Vaulted Ceilings, Walk-in Closet(s)
Hot Water Gas
Heating Forced Air, Gas
Cooling Central AC
Flooring Hardwood, Tile, Wall-to-Wall Carpet
Fireplaces Type Family Room, Gas/LPG
Inclusions Cooktop Gas, Dishwasher, Disposal, Electric Garage Door, Laundry Hookup, Microwave, Oven Gas, Oven/Range Gas, Refrigerator
Exterior
Exterior Feature Curbs, Sidewalk
Parking Features Attached, Driveway Parking, Off & On Street
Pool Curbs, Sidewalk
Building
Story 2.0
Sewer Public
Water Public
New Construction No
Schools
School District Easton
Others
Miscellaneous Home Warranty
Financing Cash,Conventional,FHA,VA
Special Listing Condition Not Applicable
"My job is to find and attract mastery-based agents to the office, protect the culture, and make sure everyone is happy! "
heather.m@morganelliproperties.com
1124 Linden Street, Bethlehem, Pennsylvania, 18018, USA

