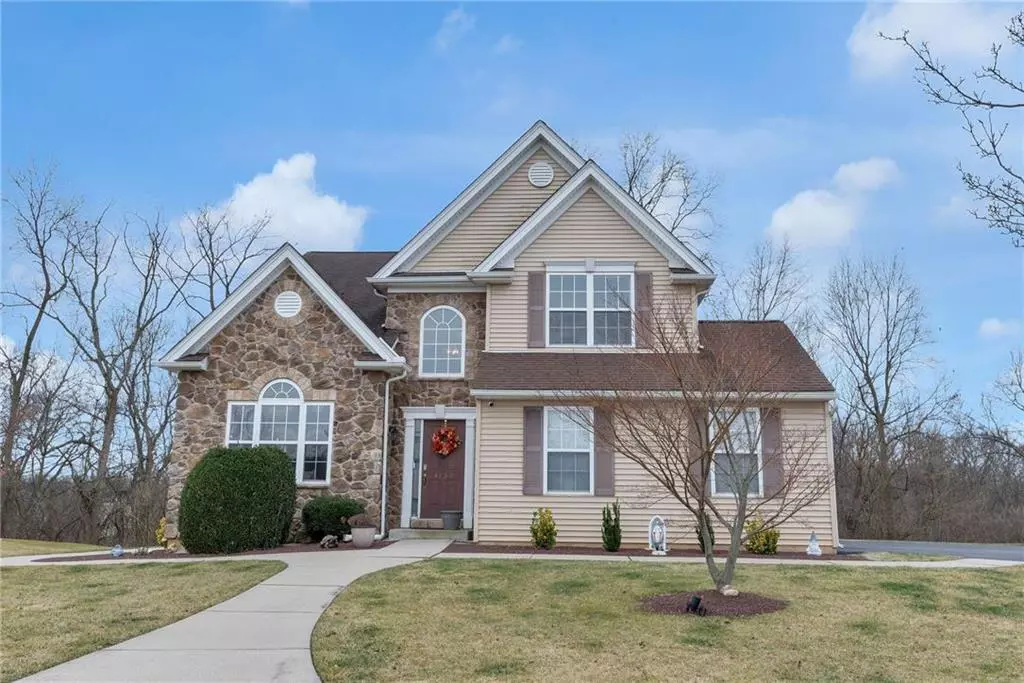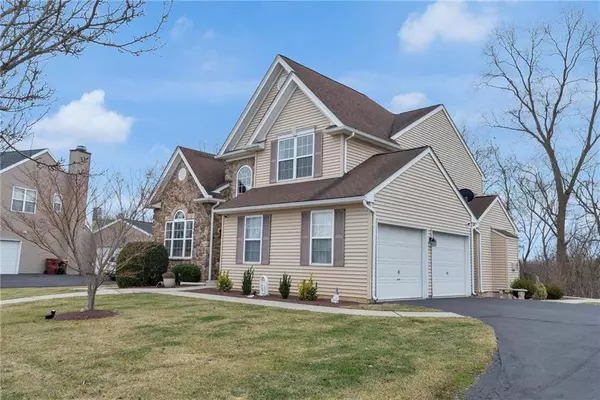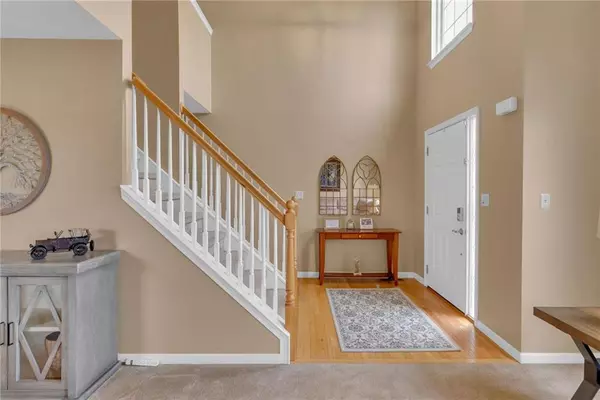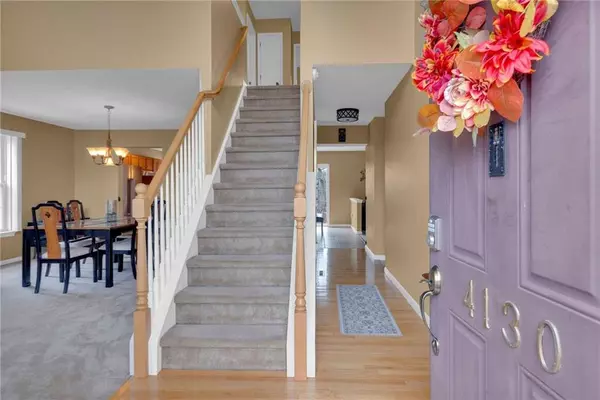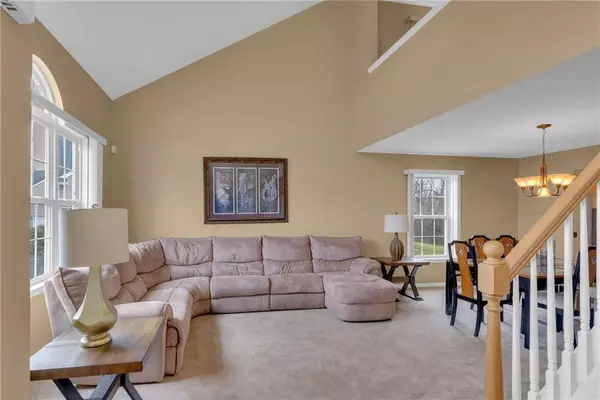3 Beds
4 Baths
2,936 SqFt
3 Beds
4 Baths
2,936 SqFt
Key Details
Property Type Single Family Home
Sub Type Detached
Listing Status Active
Purchase Type For Sale
Square Footage 2,936 sqft
Price per Sqft $183
Subdivision Timberidge
MLS Listing ID 751742
Bedrooms 3
Full Baths 2
Half Baths 2
Abv Grd Liv Area 2,136
Year Built 2004
Annual Tax Amount $781
Lot Size 0.503 Acres
Property Description
Location
State PA
County Lehigh
Area Whitehall
Rooms
Basement Fully Finished
Interior
Hot Water Electric
Heating Electric, Forced Air
Cooling Central AC
Inclusions Cooktop Electric, Oven Electric, Refrigerator
Exterior
Parking Features Attached
Building
Sewer Public
Water Public
New Construction No
Schools
School District Whitehall-Coplay
Others
Financing Cash,Conventional,FHA,VA
Special Listing Condition Not Applicable
"My job is to find and attract mastery-based agents to the office, protect the culture, and make sure everyone is happy! "
heather.m@morganelliproperties.com
1124 Linden Street, Bethlehem, Pennsylvania, 18018, USA

