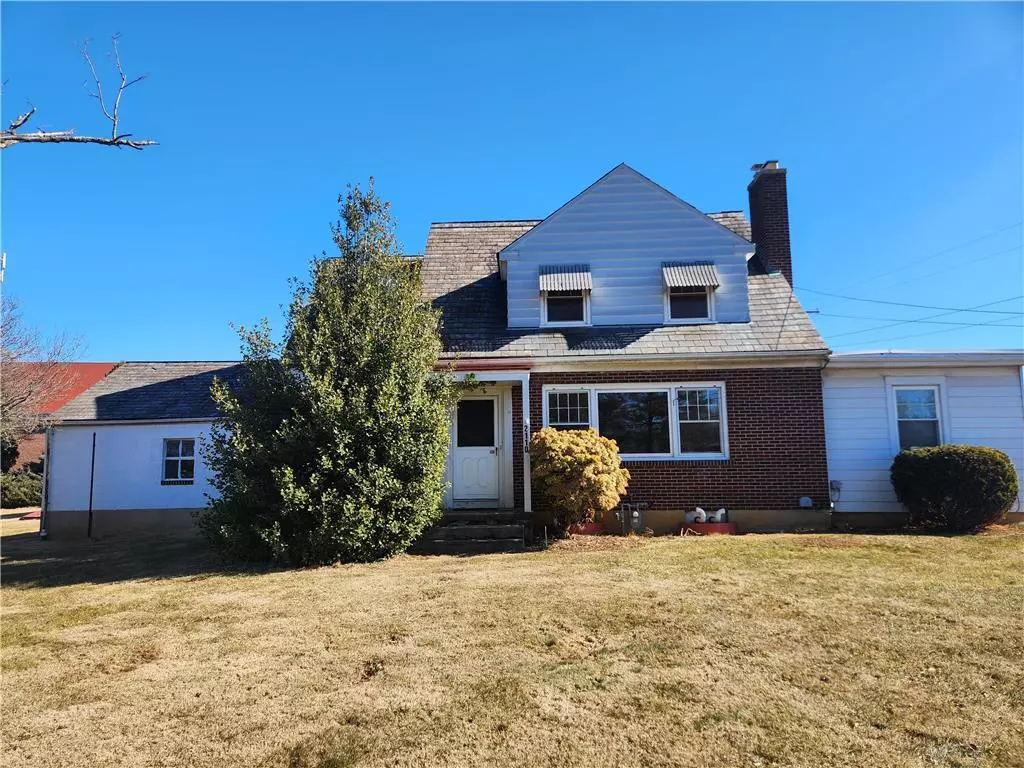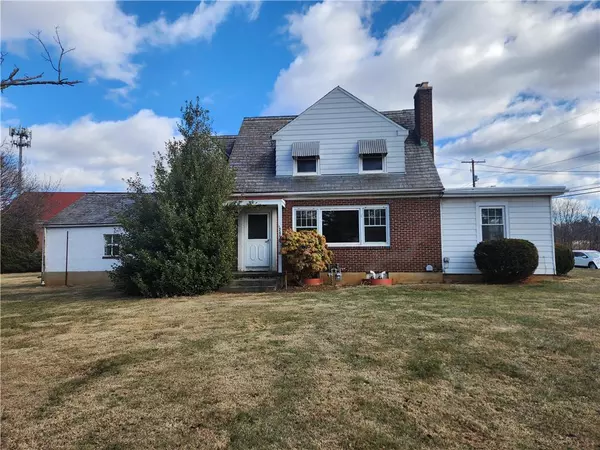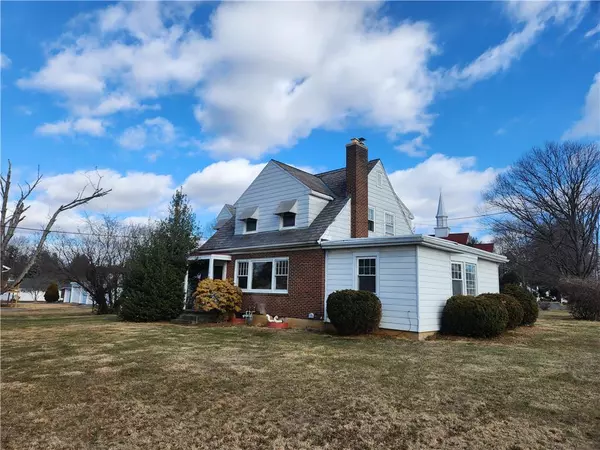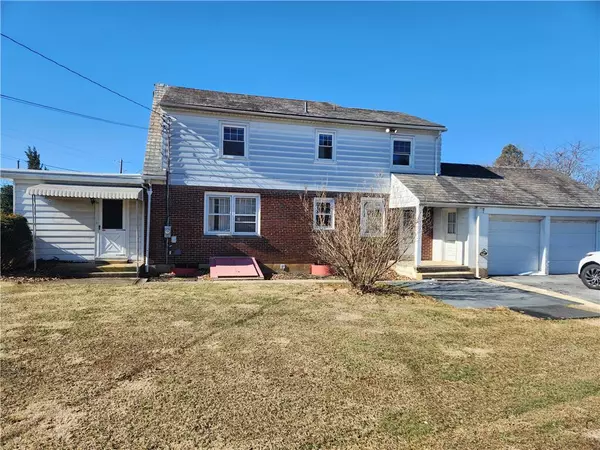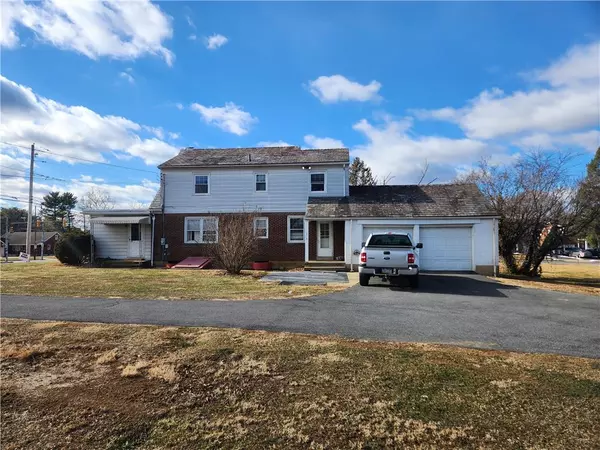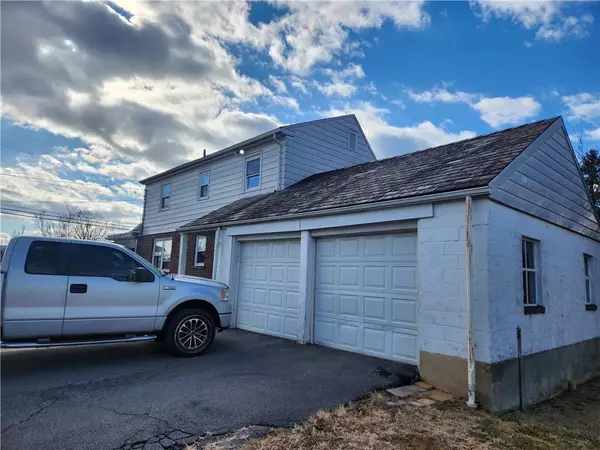3 Beds
2 Baths
2,018 SqFt
3 Beds
2 Baths
2,018 SqFt
Key Details
Property Type Single Family Home
Sub Type Detached
Listing Status Active
Purchase Type For Sale
Square Footage 2,018 sqft
Price per Sqft $217
Subdivision Not In Development
MLS Listing ID 751462
Style Cape Cod
Bedrooms 3
Full Baths 1
Half Baths 1
Abv Grd Liv Area 2,018
Year Built 1948
Annual Tax Amount $6,185
Lot Size 0.670 Acres
Property Description
Location
State PA
County Northampton
Area Bethlehem-North
Rooms
Basement Full, Outside Entrance, Walk-Out
Interior
Interior Features Den/Office, Expandable, Extended Family Qtrs, Family Room First Level, Laundry Lower Level, Sunroom 4-season
Hot Water Gas
Heating Forced Air, Gas
Cooling Central AC
Flooring Ceramic Tile, Hardwood, LVP/LVT Luxury Vinyl Plank, Tile
Fireplaces Type Living Room
Inclusions Laundry Hookup, Oven Electric, Refrigerator
Exterior
Exterior Feature Porch, Screens, Storm Door, Workshop
Parking Features Attached, Built In, Carport, Detached, Driveway Parking, Off Street
Pool Porch, Screens, Storm Door, Workshop
Building
Story 1.5
Sewer Public
Water Public
New Construction No
Schools
School District Bethlehem
Others
Miscellaneous Home Business
Financing Cash,Conventional,FHA,VA
Special Listing Condition Not Applicable
"My job is to find and attract mastery-based agents to the office, protect the culture, and make sure everyone is happy! "
heather.m@morganelliproperties.com
1124 Linden Street, Bethlehem, Pennsylvania, 18018, USA

