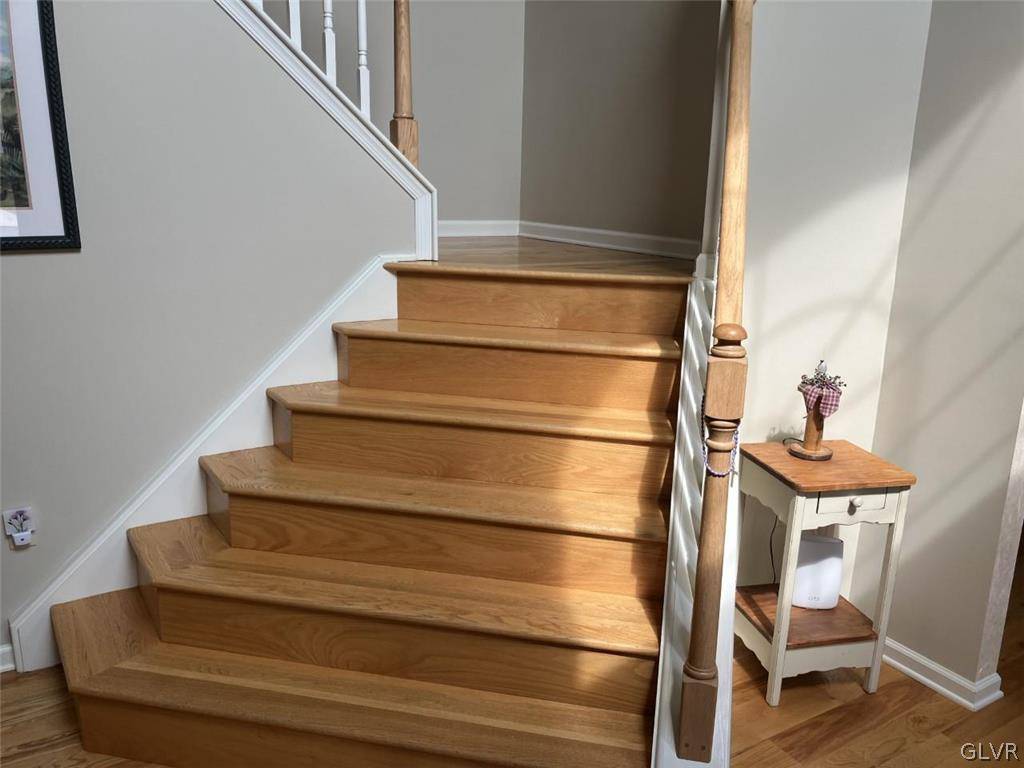$775,000
$799,900
3.1%For more information regarding the value of a property, please contact us for a free consultation.
5 Beds
4 Baths
4,140 SqFt
SOLD DATE : 08/30/2022
Key Details
Sold Price $775,000
Property Type Multi-Family
Sub Type Detached
Listing Status Sold
Purchase Type For Sale
Square Footage 4,140 sqft
Price per Sqft $187
Subdivision Valley West Estates
MLS Listing ID 697754
Sold Date 08/30/22
Style Colonial
Bedrooms 5
Full Baths 3
Half Baths 1
Construction Status Unknown
HOA Y/N No
Abv Grd Liv Area 2,840
Year Built 2004
Annual Tax Amount $6,797
Lot Size 0.597 Acres
Acres 0.597
Property Sub-Type Detached
Property Description
FANTASTIC PARKLAND 2 STORY IN VALLEY WEST ESTATE DEVELOPMENT. ABSOLUTELY PREMIUM TREE LINED LOT. GREAT CURB APPEAL. UNIQUE FOYER STAIRCASE DESIGN. LOVELY HARDWOOD FLOORS. CUSTOM KITCHEN WITH CORIAN COUNTERS AND CERAMIC TILE FLOOR. OPEN CONCEPT TO SPACIOUS FAMILY ROOM WITH GAS FIREPLACE. FORMAL LIVING ROOM AND DINING ROOM. GORGEOUS MASTER SUITE WITH CUSTOM BATH AND 2 WALK IN CLOSETS. 3 OTHER GENEROUS SIZE BEDROOMS. THIS HOME HAS 3.5 BATHS. WONDERFUL FINISHED WALK OUT BASEMENT. OFFERS 2 ADDITIONAL BEDROOMS AND BATH PLUS EXERCISE ROOM. THE WALK OUT BASEMENT LEADS OUT TO PARADISE WITH A CUSTOM MONOGRAM CONCRETE POOL, BUILT IN HOT, OUTSIDE KITCHEN AMAZING LANDSCAPING ,TREK DECK AND MORE. YOU WILL SPEND MANY HOURS OF ENJOYMENT IN THE PLEASING SETTING. MOVE RIGHT IN. OWNER IN THE PROCESS OF MOVING. NEW PICTURES TO COME.
Location
State PA
County Lehigh
Community Curbs
Area Upper Macungie
Direction FROM ROUTE 100 AND SCHANTZ RD GO WEST ON SCHANTZ THEN RIGHT ON NESTLE THEN LEFT ON OLDTIMER RD. AND LEFT ON. AND RIGHT ON VALLEY WEST AND LEFT ON GRAFY.
Rooms
Other Rooms Shed(s)
Basement Exterior Entry, Full, Finished, Walk-Out Access, Rec/Family Area
Interior
Interior Features Attic, Dining Area, Separate/Formal Dining Room, Entrance Foyer, Eat-in Kitchen, Family Room Lower Level, Game Room, Jetted Tub, Kitchen Island, Family Room Main Level, Storage, Walk-In Closet(s)
Heating Forced Air, Gas
Cooling Central Air
Flooring Carpet, Hardwood, Tile
Fireplaces Type Family Room
Fireplace Yes
Window Features Thermal Windows
Appliance Dishwasher, Electric Oven, Disposal, Gas Water Heater, Microwave, Oven, Range
Laundry Main Level
Exterior
Exterior Feature Deck, Fence, Hot Tub/Spa, Outdoor Kitchen, Pool, Patio, Shed
Parking Features Attached, Garage, Off Street, On Street, Garage Door Opener
Garage Spaces 2.0
Fence Yard Fenced
Pool In Ground
Community Features Curbs
Utilities Available Cable Available
View Y/N Yes
Water Access Desc Public
View Panoramic
Roof Type Asphalt,Fiberglass
Porch Deck, Patio
Garage Yes
Building
Lot Description Flat
Story 2
Sewer Public Sewer
Water Public
Additional Building Shed(s)
Construction Status Unknown
Schools
High Schools Parkland
School District Parkland
Others
Tax ID 545544583590
Security Features Security System,Smoke Detector(s)
Acceptable Financing Cash, Conventional, FHA, VA Loan
Listing Terms Cash, Conventional, FHA, VA Loan
Financing Conventional
Special Listing Condition None
Read Less Info
Want to know what your home might be worth? Contact us for a FREE valuation!

Our team is ready to help you sell your home for the highest possible price ASAP
Bought with Morganelli Properties LLC
"My job is to find and attract mastery-based agents to the office, protect the culture, and make sure everyone is happy! "
heather.m@morganelliproperties.com
1124 Linden Street, Bethlehem, Pennsylvania, 18018, USA






