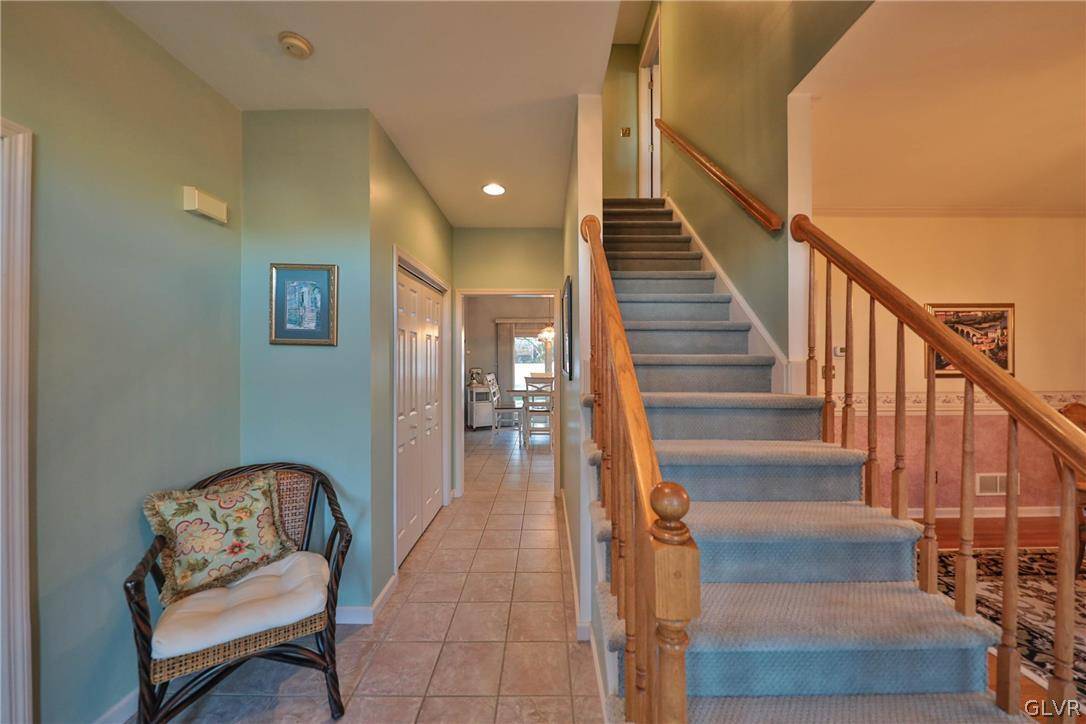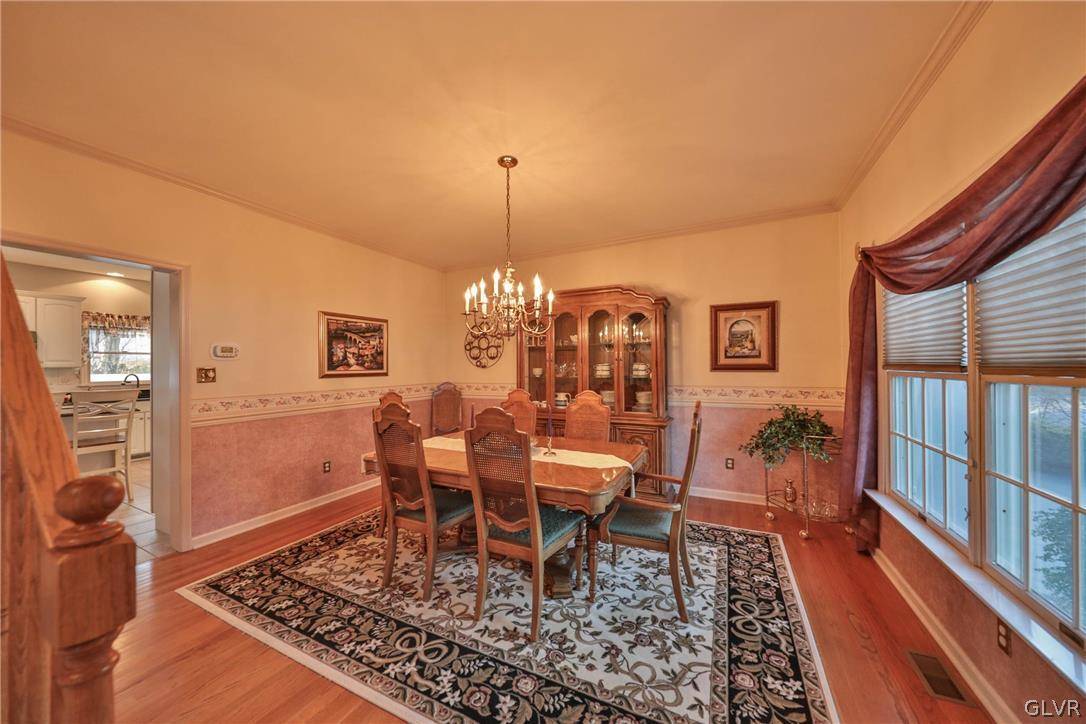$510,000
$499,900
2.0%For more information regarding the value of a property, please contact us for a free consultation.
4 Beds
3 Baths
3,437 SqFt
SOLD DATE : 02/01/2023
Key Details
Sold Price $510,000
Property Type Multi-Family
Sub Type Detached
Listing Status Sold
Purchase Type For Sale
Square Footage 3,437 sqft
Price per Sqft $148
Subdivision College Hill Estates
MLS Listing ID 706220
Sold Date 02/01/23
Style Colonial
Bedrooms 4
Full Baths 2
Half Baths 1
HOA Y/N No
Abv Grd Liv Area 2,687
Year Built 1998
Annual Tax Amount $9,345
Lot Size 0.274 Acres
Acres 0.274
Property Sub-Type Detached
Property Description
ABSOLUTE TURN KEY Home in Desirable Forks Township Neighborhood! 4 Bedroom, 2.5 Bath with an Abundance of Hardwood Flooring Throughout. Meticulously Maintained Property in Every Aspect! Gas Fireplace/Vaulted Ceiling Family Room. Beautifully Appointed Kitchen/New GE Cafe Line Stainless Steel Appliances/Granite Countertops/Matching Island/Tile Backsplash. Master Bed Fresh paint/Tray Ceiling. Full Tile Guest Bath. 2.5 Car Oversized Garage. Paver Patio & New Electronic Awning Invites Entertaining! Pre-wired for HotTub. Spacious Bonus Room Located Off of Main BR. Finished Basement With Attention to Detail. Storage Shed Matches Exterior. Partial Fenced Yard.
Location
State PA
County Northampton
Area Forks
Direction Sullivan Trail North turns into Richmond Rd. Travel .6 mile and turn left onto Ramblewood Dr. West. In 350 ft turn left onto Blossom Hill Rd and the property is located 450 ft on your left.
Rooms
Other Rooms Shed(s)
Basement Partially Finished, Rec/Family Area
Interior
Interior Features Attic, Dining Area, Separate/Formal Dining Room, Game Room, Home Office, Kitchen Island, Family Room Main Level, Storage, Vaulted Ceiling(s), Walk-In Closet(s)
Heating Forced Air, Gas
Cooling Central Air, Ceiling Fan(s)
Flooring Carpet, Hardwood, Laminate, Resilient, Tile
Fireplaces Type Family Room
Fireplace Yes
Window Features Thermal Windows
Appliance Dryer, Dishwasher, Disposal, Gas Oven, Gas Water Heater, Microwave, Oven, Range, Refrigerator, Washer
Laundry Main Level
Exterior
Exterior Feature Fence, Porch, Patio, Shed
Parking Features Attached, Garage, Off Street, On Street
Garage Spaces 2.0
Fence Yard Fenced
Utilities Available Cable Available
Water Access Desc Public
Roof Type Asphalt,Fiberglass
Street Surface Paved
Porch Covered, Patio, Porch
Road Frontage Public Road
Garage Yes
Building
Lot Description Flat
Story 2
Sewer Public Sewer
Water Public
Additional Building Shed(s)
Schools
Elementary Schools Forks
Middle Schools Eams
High Schools Easton
School District Easton
Others
Tax ID K9SE1 4 19 0311
Security Features Prewired,Security System,Smoke Detector(s)
Acceptable Financing Cash, Conventional
Listing Terms Cash, Conventional
Financing Conventional
Special Listing Condition None
Read Less Info
Want to know what your home might be worth? Contact us for a FREE valuation!

Our team is ready to help you sell your home for the highest possible price ASAP
Bought with CENTURY 21 Pinnacle
"My job is to find and attract mastery-based agents to the office, protect the culture, and make sure everyone is happy! "
heather.m@morganelliproperties.com
1124 Linden Street, Bethlehem, Pennsylvania, 18018, USA






