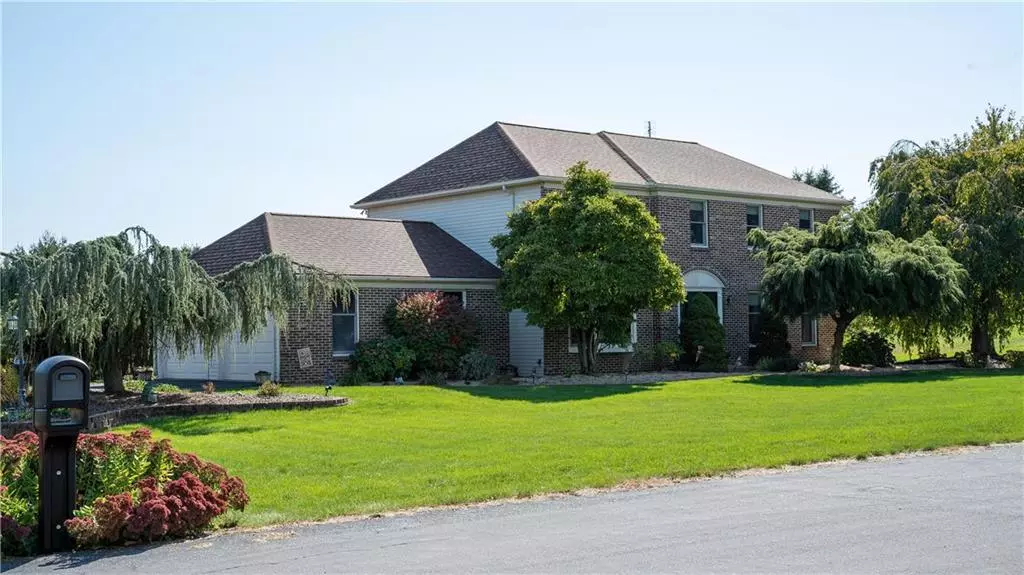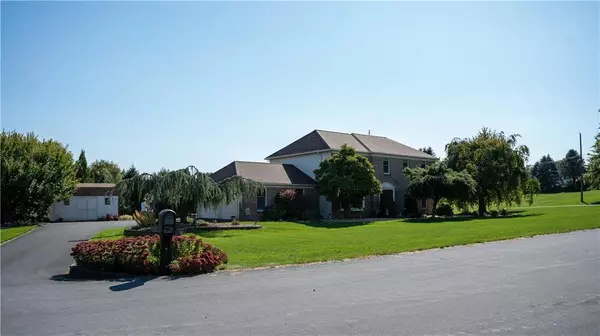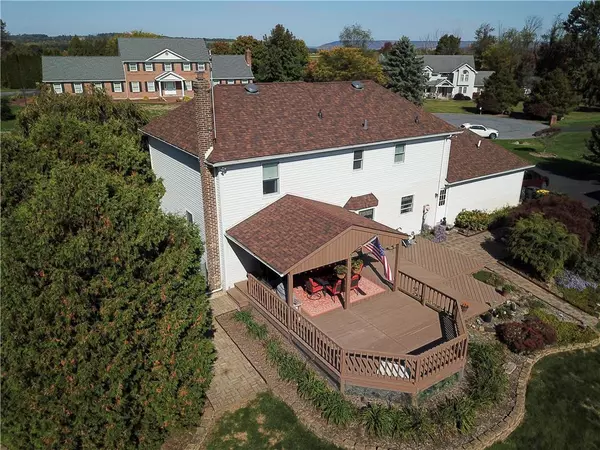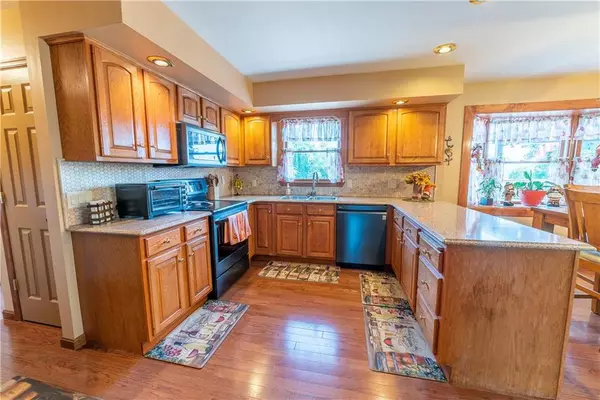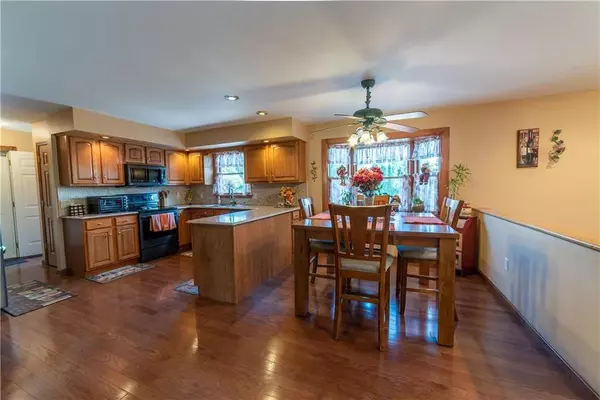$515,000
$523,900
1.7%For more information regarding the value of a property, please contact us for a free consultation.
4 Beds
3 Baths
3,635 SqFt
SOLD DATE : 01/12/2023
Key Details
Sold Price $515,000
Property Type Single Family Home
Sub Type Detached
Listing Status Sold
Purchase Type For Sale
Square Footage 3,635 sqft
Price per Sqft $141
Subdivision Valley View Estates
MLS Listing ID 702856
Sold Date 01/12/23
Style Colonial
Bedrooms 4
Full Baths 2
Half Baths 1
Abv Grd Liv Area 2,434
Year Built 1990
Annual Tax Amount $5,984
Lot Size 1.178 Acres
Property Description
This beautiful brick-front two-story, four-bedroom colonial-style home is nestled on a quiet cul-de-sac in Valley View Estates and is situated on a spacious corner one-acre private wooded lot in Parkland School District. Greeting you inside a foyer entrance adjoined by a living room & dining room on either side. Straight back to the heart of the home is an open-concept kitchen with a breakfast nook that flows into a family room accented with a coal/wood burning stove. Walk out onto a three-tiered covered deck for outdoor entertaining: first-floor laundry room & a half bath. Upstairs you'll find four bedrooms, including a bright & airy master suite, master bathroom, and walk-in closet. Three additional spacious bedrooms and a full bath. The basement is fully finished with a family room, workout room/office & second laundry room—two-car side entry garage with a comfortable oversized driveway.
Location
State PA
County Lehigh
Area North Whitehall
Rooms
Basement Fully Finished
Interior
Interior Features Family Room Basement, Family Room First Level, Family Room Lower Level, Foyer Center, Laundry First, Laundry Lower Level, Stove Flue Available, Walk in Closet
Hot Water Electric
Heating Heat Pump, Wood Stove
Cooling Attic Fan, Ceiling Fan, Central AC
Flooring Hardwood, Tile, Wall-to-Wall Carpet
Exterior
Exterior Feature Covered Patio, Underground Fence, Utility Shed
Parking Features Attached Off & On Street
Pool Covered Patio, Underground Fence, Utility Shed
Building
Story 2.0
Sewer Septic
Water Well
New Construction No
Schools
School District Parkland
Others
Financing Cash,Conventional,FHA,VA
Special Listing Condition Not Applicable
Read Less Info
Want to know what your home might be worth? Contact us for a FREE valuation!

Our team is ready to help you sell your home for the highest possible price ASAP
Bought with Century 21 Ramos Realty
"My job is to find and attract mastery-based agents to the office, protect the culture, and make sure everyone is happy! "
heather.m@morganelliproperties.com
1124 Linden Street, Bethlehem, Pennsylvania, 18018, USA

