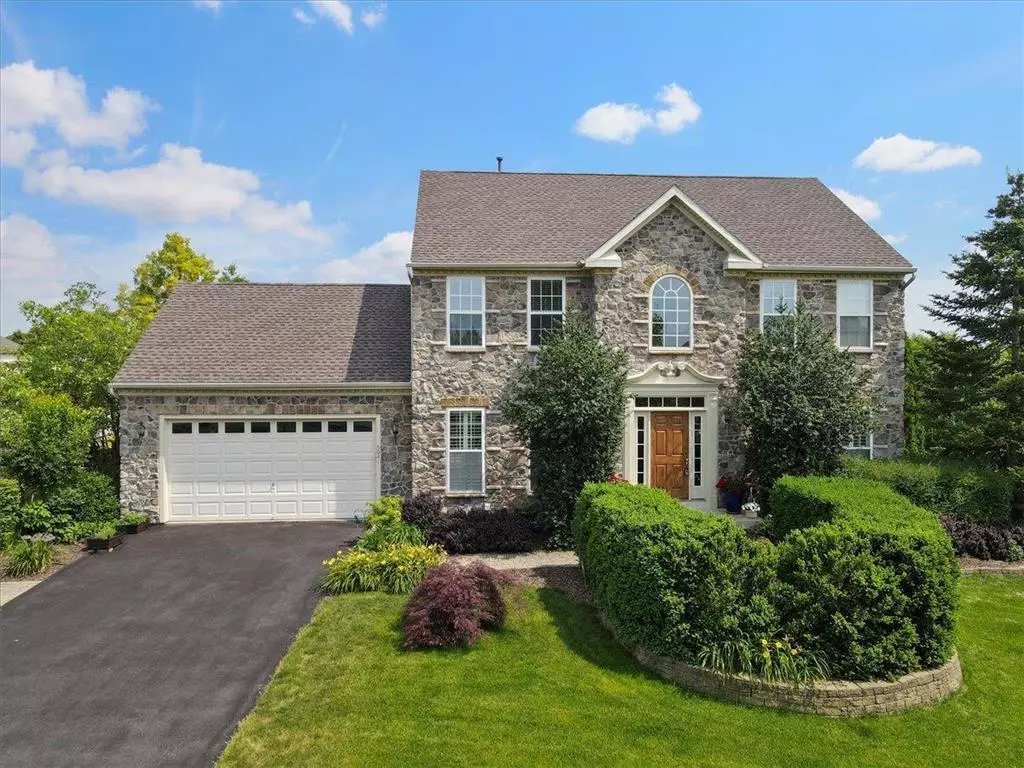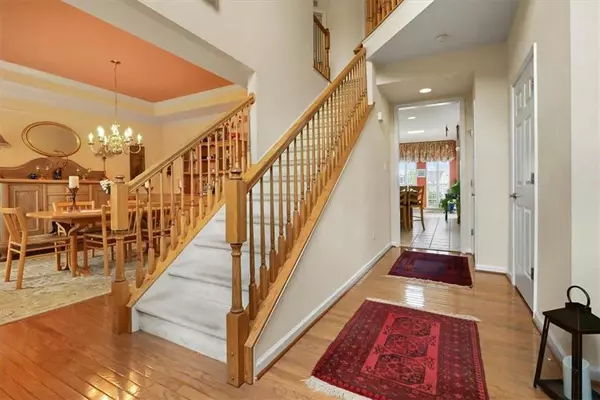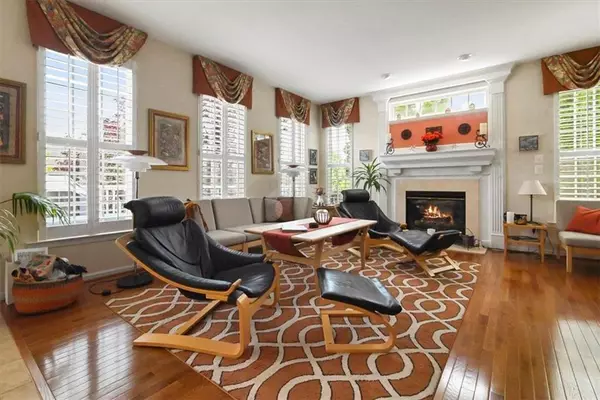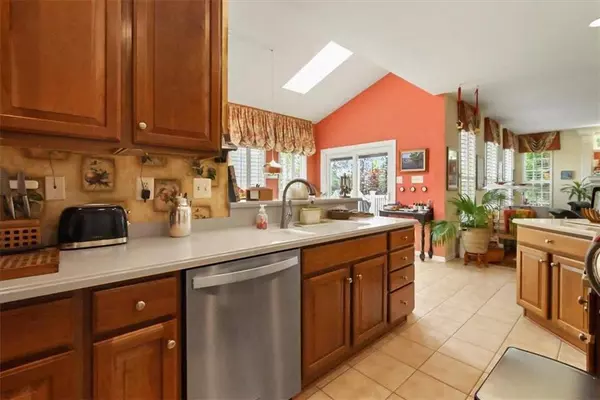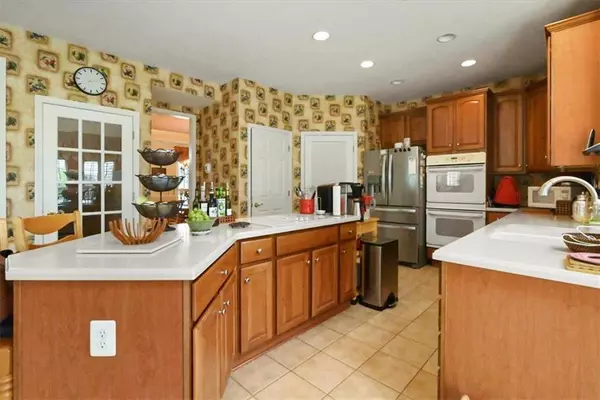$570,000
$525,000
8.6%For more information regarding the value of a property, please contact us for a free consultation.
5 Beds
4 Baths
3,643 SqFt
SOLD DATE : 08/15/2023
Key Details
Sold Price $570,000
Property Type Single Family Home
Sub Type Detached
Listing Status Sold
Purchase Type For Sale
Square Footage 3,643 sqft
Price per Sqft $156
Subdivision Hanover Crossing North
MLS Listing ID 719418
Sold Date 08/15/23
Style Colonial
Bedrooms 5
Full Baths 3
Half Baths 1
HOA Fees $29/ann
Abv Grd Liv Area 2,474
Year Built 2005
Annual Tax Amount $7,746
Lot Size 0.370 Acres
Property Description
Step into 5941 Monocracy Drive, your slice of suburban bliss in coveted Hanover Township! This spacious 5-bedroom, 3.5-bathroom retreat combines comfort, style, and functionality, all topped off with central AC to ensure year-round comfort. Awaken to sunlight streaming through skylights in your eat-in kitchen, where breakfasts feel special. For formal gatherings, the separate dining room has you covered.
Feel the airiness of 9' ceilings throughout. The hardwood floors lend warmth to the main areas, while the gas fireplace in the living room promises cozy evenings. The master suite, your private sanctuary, boasts an ensuite bathroom. The finished basement is perfect for hobbies, and the den offers a cozy corner for solitude.
Outdoors, a deck in the backyard calls for BBQs, stargazing, or lazy Sundays. From family room feasts to quiet nights by the fireplace, this home promises a life full of joy and comfort. Don't miss your chance to experience it. Schedule a showing today!
Location
State PA
County Northampton
Area Hanover_N
Rooms
Basement Full, Fully Finished
Interior
Interior Features Den/Office, Family Room Basement, Skylight
Hot Water Gas
Heating Forced Air, Gas
Cooling Central AC
Flooring Hardwood, Tile, Vinyl, Wall-to-Wall Carpet
Fireplaces Type Living Room
Exterior
Exterior Feature Deck, Patio, Utility Shed
Parking Features Attached Off & On Street, Off Street, On Street
Pool Deck, Patio, Utility Shed
Building
Story 2.0
Sewer Public
Water Public
New Construction No
Schools
School District Bethlehem
Others
Financing Cash,Conventional,FHA,VA
Special Listing Condition Not Applicable
Read Less Info
Want to know what your home might be worth? Contact us for a FREE valuation!

Our team is ready to help you sell your home for the highest possible price ASAP
Bought with Parkhill Realty

"My job is to find and attract mastery-based agents to the office, protect the culture, and make sure everyone is happy! "
heather.m@morganelliproperties.com
1124 Linden Street, Bethlehem, Pennsylvania, 18018, USA

