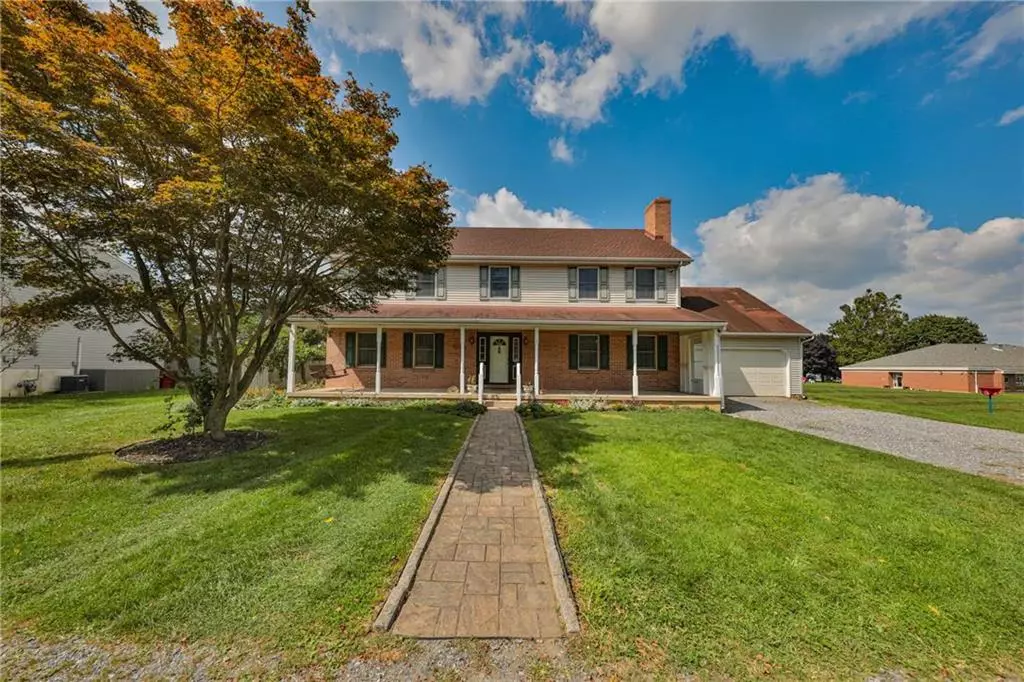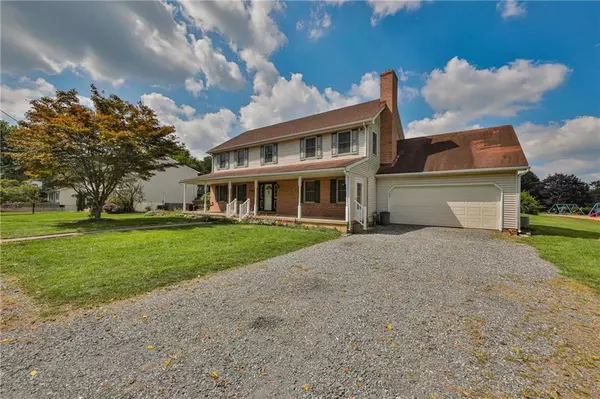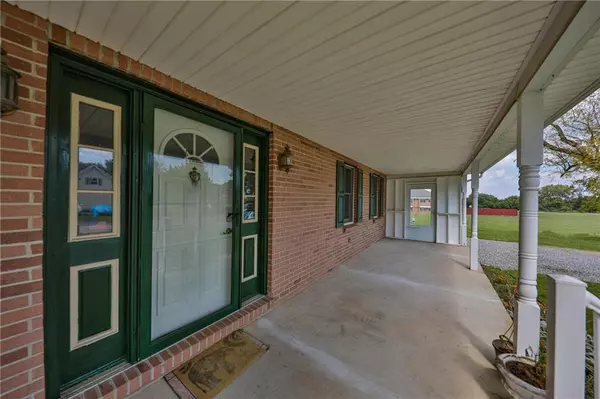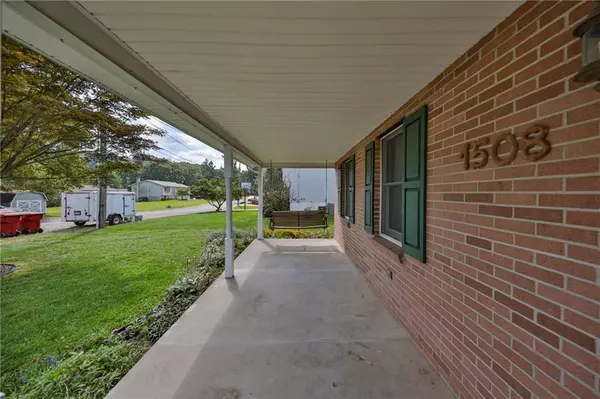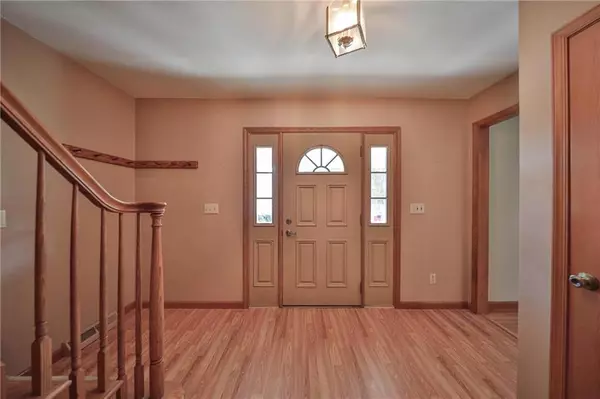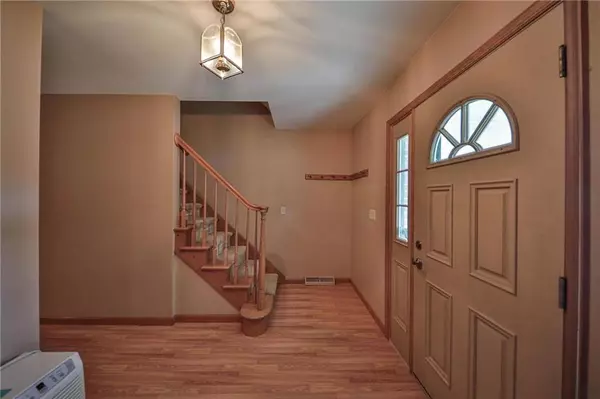$449,900
$449,900
For more information regarding the value of a property, please contact us for a free consultation.
4 Beds
3 Baths
2,905 SqFt
SOLD DATE : 11/01/2023
Key Details
Sold Price $449,900
Property Type Single Family Home
Sub Type Detached
Listing Status Sold
Purchase Type For Sale
Square Footage 2,905 sqft
Price per Sqft $154
Subdivision Not In Development
MLS Listing ID 723502
Sold Date 11/01/23
Style Colonial
Bedrooms 4
Full Baths 2
Half Baths 1
Abv Grd Liv Area 2,905
Year Built 1990
Annual Tax Amount $7,719
Lot Size 0.360 Acres
Property Description
This country colonial sits on a dead end private road in the midst of Forks twp. The lot is over 1/3 acre and sits next to an elementary school with all its open land. Great location. One owner. Sellers built this home and are sad to leave but it is time for them to downsize and a new family to come in and enjoy the spacious layout of the home. It has 4 large bedrooms and 3 baths. Family room has wood burning fireplace with a beautiful zebra wood mantle. Spacious kitchen is perfect for entertaining. 1st floor laundry area/mudroom leads out to the 2 car garage. The back of the house has a HUGE 15 x 37 enclosed patio/sunroom with a mini split to keep that area comfy on hot days. Full basement with a wood burning brick fireplace to toast up the home from the bottom up! Plus bonus storage space in the basement under the entire front porch with lots of shelving that can stay if buyer wants them. Large attic can be used for additional room or storage and garage has large bonus room above it for more storage! This home is ready for a new family to make it their own!
Location
State PA
County Northampton
Area Forks
Rooms
Basement Full, Outside Entrance
Interior
Interior Features Attic Storage, Drapes, Expandable Attic, Family Room First Level, Laundry First, Utility/Mud Room
Hot Water Electric
Heating Forced Air, Gas, Heat Pump
Cooling Central AC, Mini Split
Flooring Laminate/Resilient, Tile, Vinyl, Wall-to-Wall Carpet
Fireplaces Type Family Room, Lower Level
Exterior
Exterior Feature Covered Porch, Enclosed Patio
Parking Features Attached Off & On Street
Pool Covered Porch, Enclosed Patio
Building
Story 3.0
Sewer Public
Water Public
New Construction No
Schools
School District Easton
Others
Financing Cash,Conventional,FHA
Special Listing Condition Not Applicable
Read Less Info
Want to know what your home might be worth? Contact us for a FREE valuation!

Our team is ready to help you sell your home for the highest possible price ASAP
Bought with IronValley RE of Lehigh Valley

"My job is to find and attract mastery-based agents to the office, protect the culture, and make sure everyone is happy! "
heather.m@morganelliproperties.com
1124 Linden Street, Bethlehem, Pennsylvania, 18018, USA

