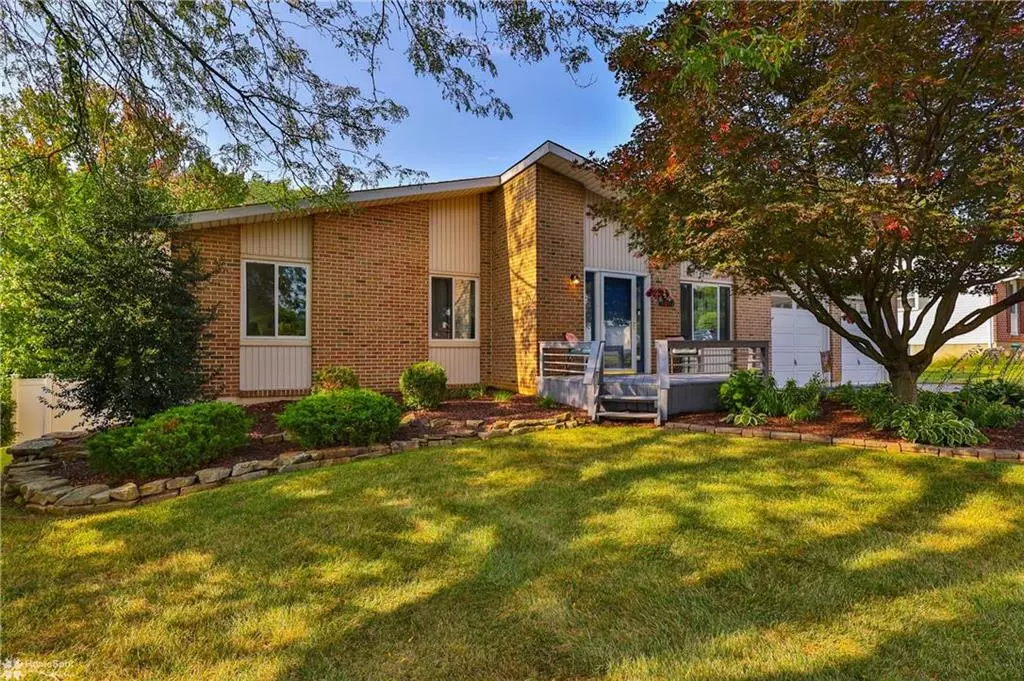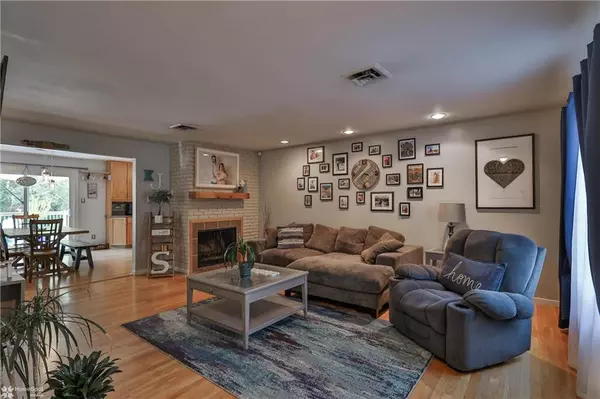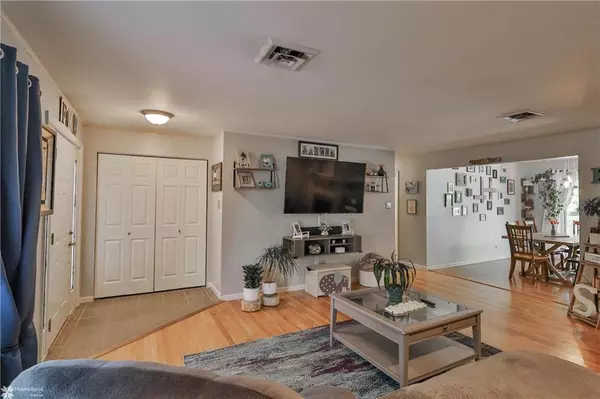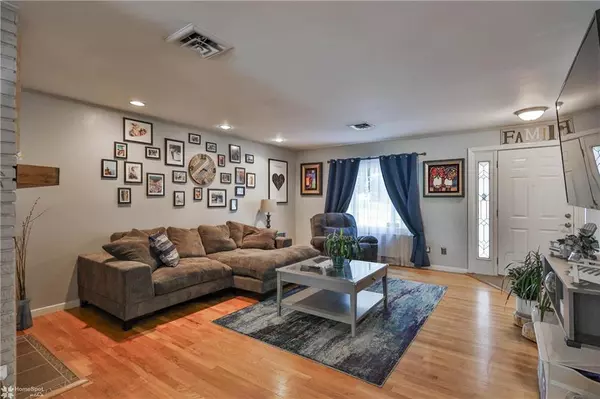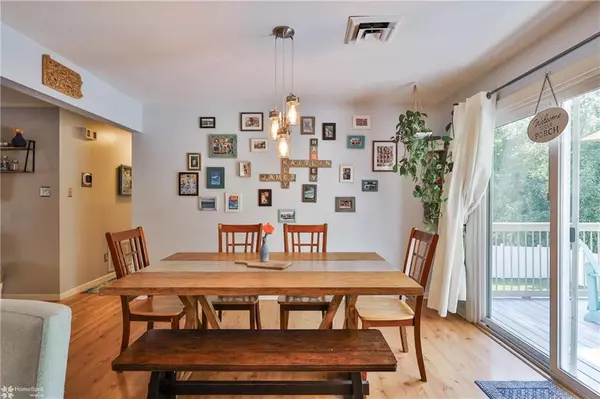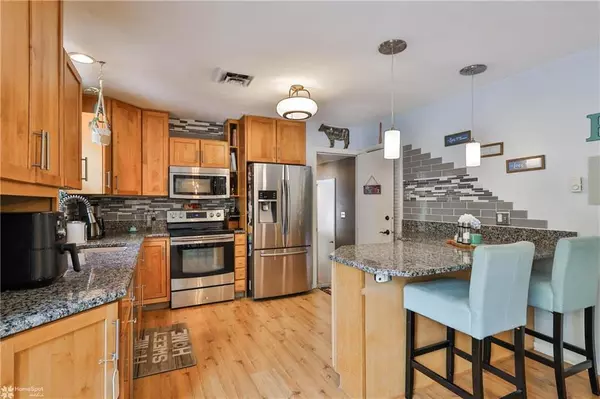$421,000
$410,000
2.7%For more information regarding the value of a property, please contact us for a free consultation.
3 Beds
3 Baths
2,216 SqFt
SOLD DATE : 01/24/2024
Key Details
Sold Price $421,000
Property Type Single Family Home
Sub Type Detached
Listing Status Sold
Purchase Type For Sale
Square Footage 2,216 sqft
Price per Sqft $189
Subdivision Village Green
MLS Listing ID 724155
Sold Date 01/24/24
Style Ranch
Bedrooms 3
Full Baths 3
Abv Grd Liv Area 1,316
Year Built 1975
Annual Tax Amount $5,723
Lot Size 10,223 Sqft
Property Description
Nestled in one of Whitehall Township's most charming neighborhoods, you'll discover this one of a kind 3-bedroom, 3-full bathroom ranch home. Located within the highly desirable Whitehall School District, this residence is bound to leave a lasting impression.
This home is not only beautifully updated but also thoughtfully styled. As you enter, you're greeted by a spacious and open living room featuring beautiful hardwood floors throughout. An elegant brick fireplace and crown molding add to the warmth and character of the space. The dining room and updated kitchen are flooded with natural light, creating a delightful atmosphere. The kitchen boasts granite countertops and an abundance of cabinet space, perfect for culinary enthusiasts. This home offers three generously sized bedrooms, with the master bedroom featuring an updated bathroom suite for your comfort. The real surprise awaits in the massive finished walkout basement, complete with a full bath, bar, and a lounge area. This versatile space is ideal for various purposes, from entertainment to relaxation. For those who love outdoor living, the dining room leads to a large raised deck with a canopy, providing an excellent spot to savor fall evenings. The huge fenced backyard comes complete with a pergola and Belgian block pavers, offering a private oasis. Additional features include a 2-car garage with an EV hook-up, catering to modern conveniences. Don't miss the opportunity to make this your new home today!
Location
State PA
County Lehigh
Area Whitehall
Rooms
Basement Full, Fully Finished, Walk-Out
Interior
Interior Features Family Room Basement, Laundry Lower Level
Hot Water Electric
Heating Baseboard, Electric, Heat Pump
Cooling Central AC
Flooring Hardwood, Laminate/Resilient, LVP/LVT Luxury Vinyl Plank
Fireplaces Type Living Room
Exterior
Exterior Feature Curbs, Deck, Fenced Yard, Patio, Sidewalk, Utility Shed
Parking Features Attached, Driveway Parking, EV Charging Station, Off & On Street
Pool Curbs, Deck, Fenced Yard, Patio, Sidewalk, Utility Shed
Building
Story 1.0
Sewer Public
Water Public
New Construction No
Schools
School District Whitehall-Coplay
Others
Financing Cash,Conventional,FHA,VA
Special Listing Condition Not Applicable
Read Less Info
Want to know what your home might be worth? Contact us for a FREE valuation!

Our team is ready to help you sell your home for the highest possible price ASAP
Bought with Morganelli Properties LLC

"My job is to find and attract mastery-based agents to the office, protect the culture, and make sure everyone is happy! "
heather.m@morganelliproperties.com
1124 Linden Street, Bethlehem, Pennsylvania, 18018, USA

