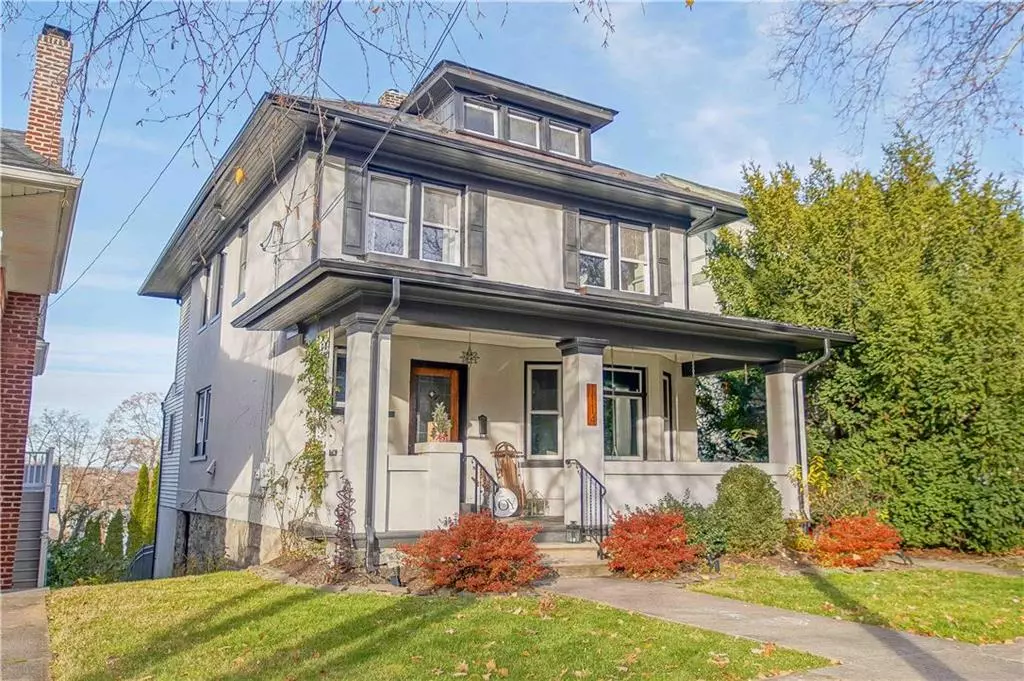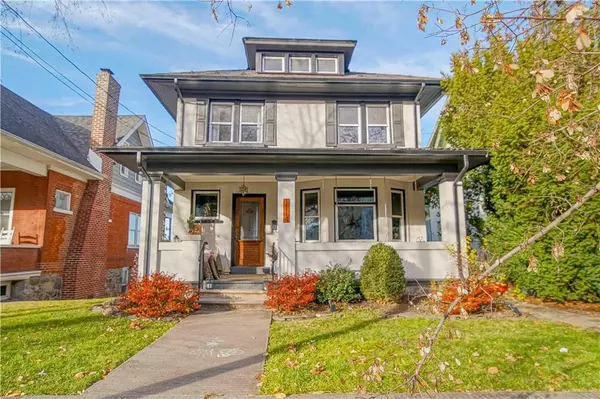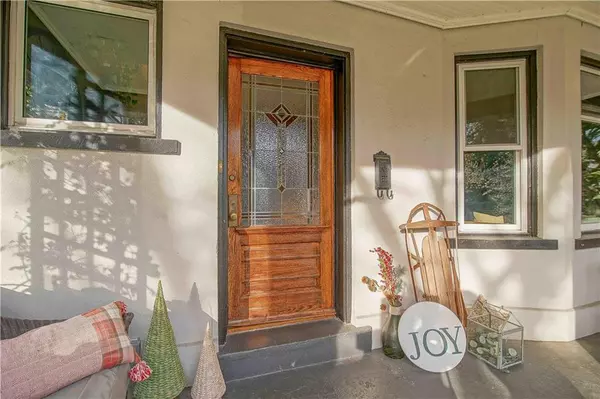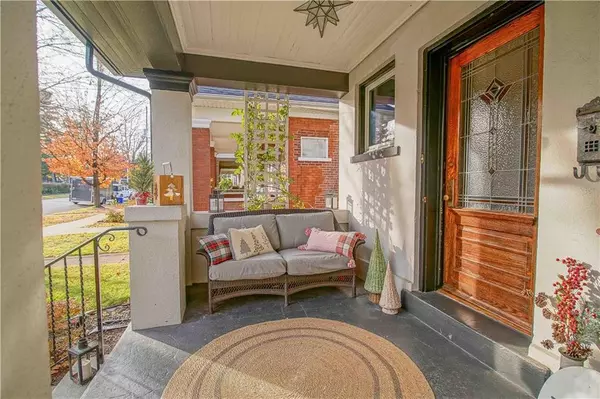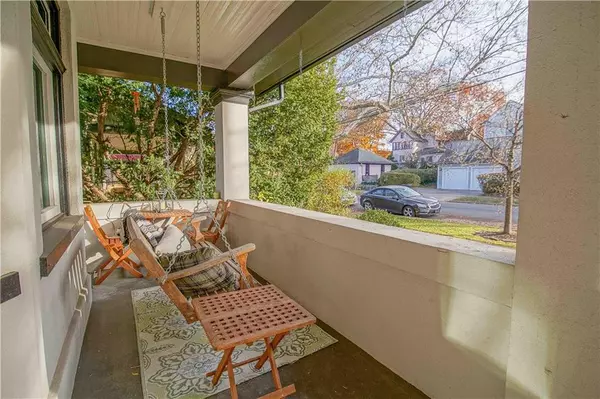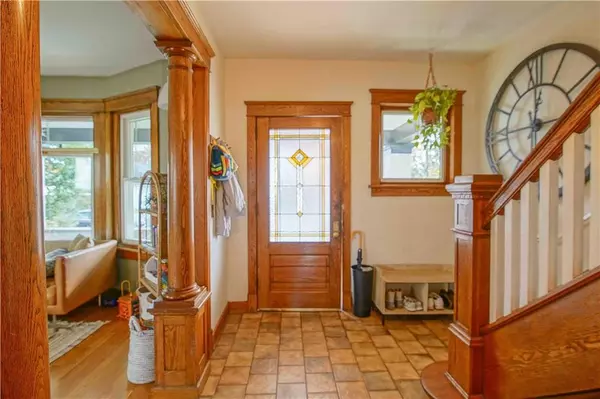$490,000
$449,000
9.1%For more information regarding the value of a property, please contact us for a free consultation.
3 Beds
3 Baths
2,639 SqFt
SOLD DATE : 01/30/2024
Key Details
Sold Price $490,000
Property Type Single Family Home
Sub Type Detached
Listing Status Sold
Purchase Type For Sale
Square Footage 2,639 sqft
Price per Sqft $185
Subdivision Mt Airy Park
MLS Listing ID 727734
Sold Date 01/30/24
Style Craftsman
Bedrooms 3
Full Baths 2
Half Baths 1
Abv Grd Liv Area 1,801
Year Built 1915
Annual Tax Amount $4,357
Lot Size 6,151 Sqft
Property Description
THE SELLER IS ASKING THAT OFFERS BE MADE BY TUESDAY 12/5, AT NOON. This gorgeous, beautifully maintained American Four Square style home is now available! CLICK on VIDEO REEL! This home is waiting for a special buyer that appreciates being the next owner of an important piece of architectural history as well as Bethlehem history! With an abundance of natural light, enjoy a view of miles of Bethlehem in every season from your 1st AND 2nd floor private deck & balcony. Feel the charm of the original woodwork and stain glass windows! In every direction you will find something special in the colors, textures and care. While maintaining the old world charm, so many conveniences and much beauty has been added - new kitchen appliances, tile backsplash, luxury vinyl tile flooring, pantry closet, professionally designed built-in shelves and window seat in dining room. Renovated half bath, flex room. First floor laundry - yay!! Reimagined and artfully designed bedrooms. An entire full bath and custom closet was added to master suite as well as access to private master BR balcony/deck. Artistically finished basement and basement office with exposed stone wall. Designer shed, professionally graded and landscaped yard, outdoor electricity. The current owners have added SO MANY features, upgrades and finishes - make sure to get the "feature list" as well as the "Four Square Architecture" information at the open house this weekend FRI - SAT - SUN! Please don’t miss it!
Location
State PA
County Lehigh
Area Bethlehem-West
Rooms
Basement Daylight, Partially Finished, Walk-Out
Interior
Interior Features Den/Office, Family Room Basement, Foyer, Laundry First, Traditional, Utility/Mud Room, Walk-in Closet(s)
Hot Water Gas
Heating Baseboard, Electric, Forced Air, Gas
Cooling Central AC
Flooring Hardwood, LVP/LVT Luxury Vinyl Plank, Tile
Fireplaces Type Living Room
Exterior
Exterior Feature Balcony, Covered Porch, Deck, Fenced Yard, Patio, Sidewalk, Utility Shed
Parking Features None, On Street
Pool Balcony, Covered Porch, Deck, Fenced Yard, Patio, Sidewalk, Utility Shed
Building
Story 2.5
Sewer Public
Water Public
New Construction No
Schools
School District Bethlehem
Others
Financing Cash,Conventional,FHA,VA
Special Listing Condition Not Applicable
Read Less Info
Want to know what your home might be worth? Contact us for a FREE valuation!

Our team is ready to help you sell your home for the highest possible price ASAP
Bought with House & Land Real Estate

"My job is to find and attract mastery-based agents to the office, protect the culture, and make sure everyone is happy! "
heather.m@morganelliproperties.com
1124 Linden Street, Bethlehem, Pennsylvania, 18018, USA

