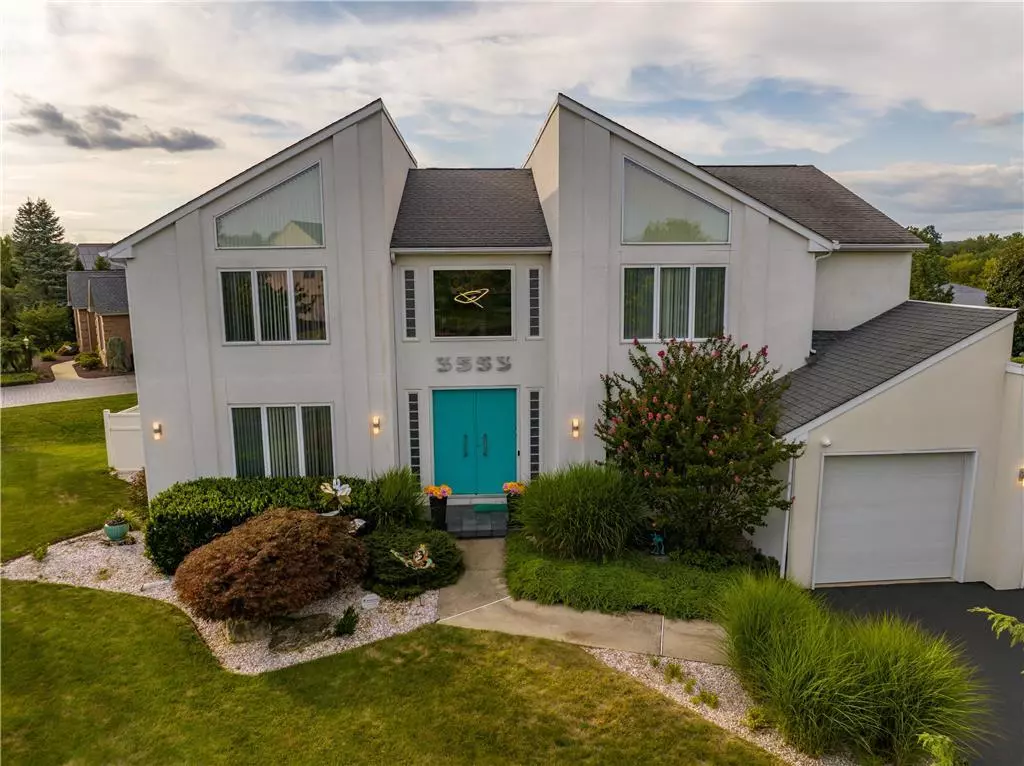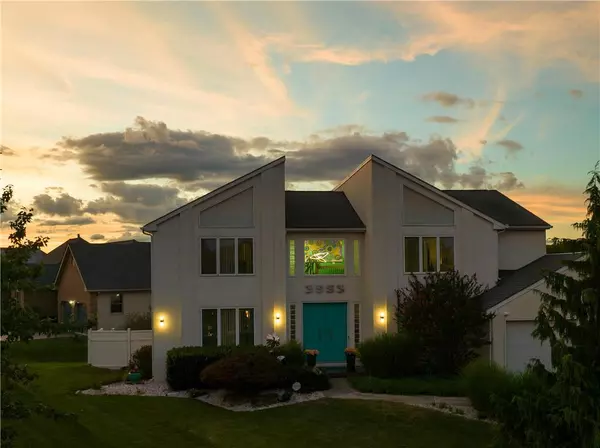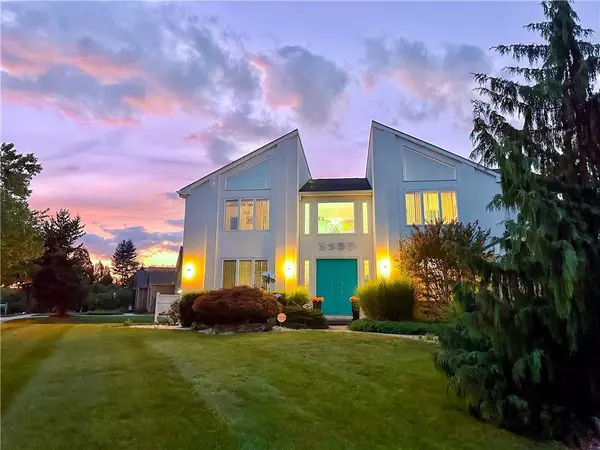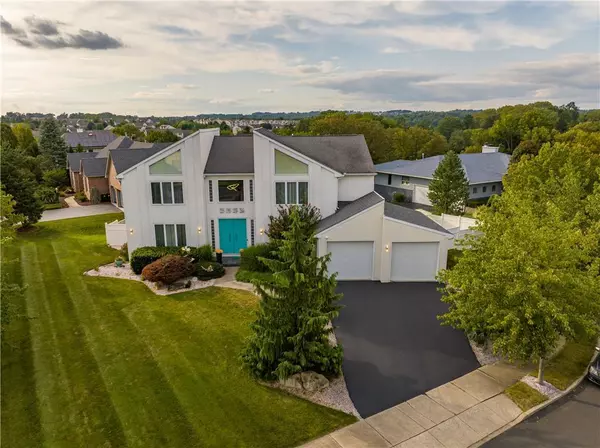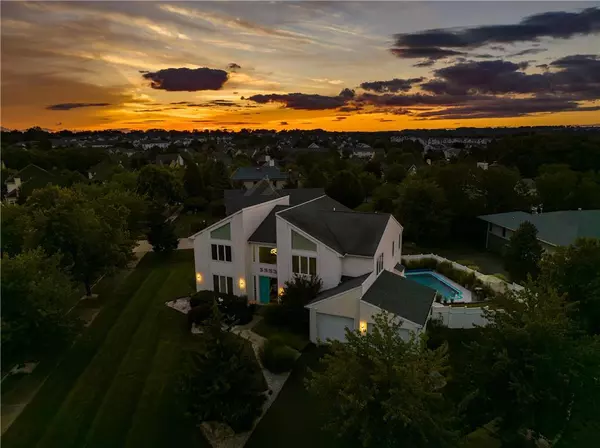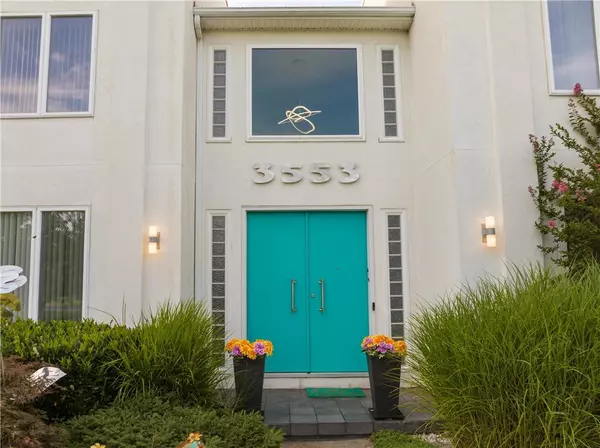$815,000
$869,888
6.3%For more information regarding the value of a property, please contact us for a free consultation.
5 Beds
4 Baths
4,800 SqFt
SOLD DATE : 01/31/2024
Key Details
Sold Price $815,000
Property Type Single Family Home
Sub Type Detached
Listing Status Sold
Purchase Type For Sale
Square Footage 4,800 sqft
Price per Sqft $169
Subdivision Springwood Hills
MLS Listing ID 723400
Sold Date 01/31/24
Style Contemporary
Bedrooms 5
Full Baths 3
Half Baths 1
Abv Grd Liv Area 4,800
Year Built 2002
Annual Tax Amount $9,923
Lot Size 0.286 Acres
Property Description
Contemporary Design Offers an Artistic Showplace you’ll Be Proud to Own! Walk in to the XL 2-sty foyer w/custom tile feature, white oak HW flrs, columns & unique lighting above. Flanking one side of the foyer is a quaint LR w/glass block wall accents & a Sitting/BR on the other side. Walk through to the open Kit/Eating Area/FR-the FR has 18’ clgs that is open to the 2nd flr & a one-of-a-kind tile gas FP. The Kit has sleek black cabinets, built-ins, plenty of counter space, pantry, SS appls & walks out to the 2nd story deck. Adjacent to the Kit is the modern DR w/vertical windows & pendant lighting. Finishing the 1st flr is a Pwdr Rm & Lndry. Up to the 2nd flr w/open views of the Foyer & FR. Tucked in the corner is the Master BR w/vaulted ceilings, walk-in closet, loft Dressing Rm w/built-ins & MBA. The MBA has a dbl vanity, glass/tile shower & tub. 3 added BR’s & BA finish the 2nd flr. Down to the LL w/2nd FR, Exercise Area, Bar, Office/BR, Gym/BR & BA. Extend your living space to the LL that walks out to a priv oasis showcasing a Screened-in Rm, Patio & In-grd pool. So many custom features-this 5 BR (possibility of 7 BRs), 3 ½ BA home was built by a designer & an artist. All this in Parkland SD; w/in close proximity to major thoroughfares, shopping, a quick walk to Trexler Park & other amenities. What an entertainer’s delight!
Location
State PA
County Lehigh
Area Allentown West- Parkland School
Rooms
Basement Fully Finished, Walk-Out
Interior
Interior Features Attic Storage, Den/Office, Family Room Basement, Laundry First, Vaulted Ceilings, Walk-in Closet(s)
Hot Water Gas
Heating Baseboard, Gas
Cooling Ceiling Fans, Central AC
Flooring Hardwood, Tile, Vinyl, Wall-to-Wall Carpet
Fireplaces Type Family Room
Exterior
Exterior Feature Covered Patio, Deck, Enclosed Patio, Fenced Yard, Fire Pit, Patio, Pool In Ground
Parking Features Attached Off & On Street
Pool Covered Patio, Deck, Enclosed Patio, Fenced Yard, Fire Pit, Patio, Pool In Ground
Building
Story 2.0
Sewer Public
Water Public
New Construction No
Schools
School District Parkland
Others
Financing Cash,Conventional
Special Listing Condition Corporate Relocation
Read Less Info
Want to know what your home might be worth? Contact us for a FREE valuation!

Our team is ready to help you sell your home for the highest possible price ASAP
Bought with Keller Williams Real Estate

"My job is to find and attract mastery-based agents to the office, protect the culture, and make sure everyone is happy! "
heather.m@morganelliproperties.com
1124 Linden Street, Bethlehem, Pennsylvania, 18018, USA

