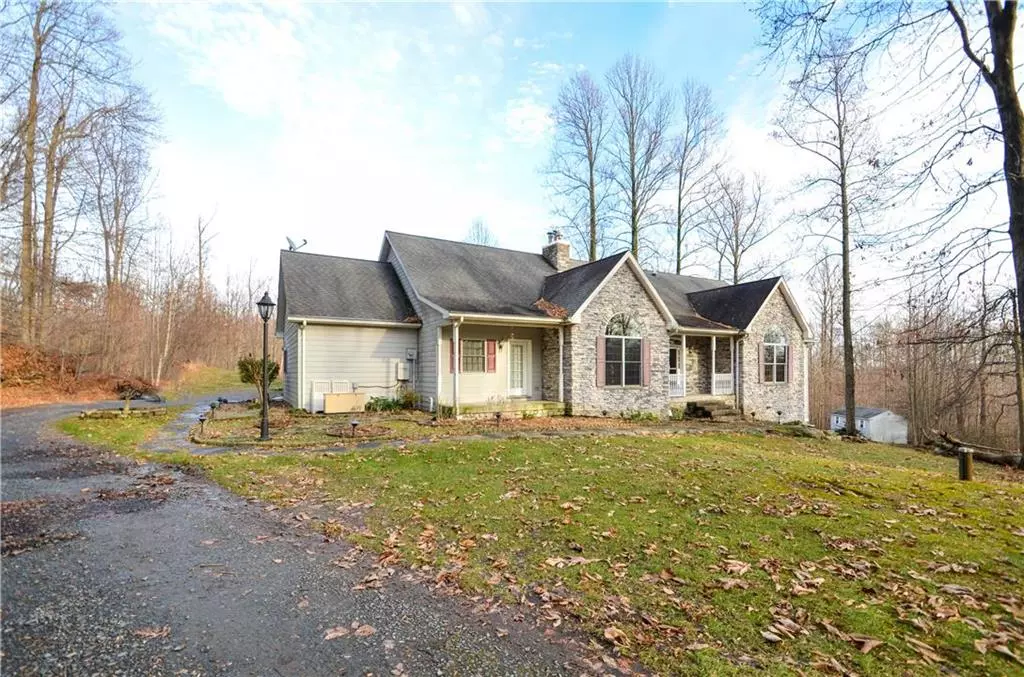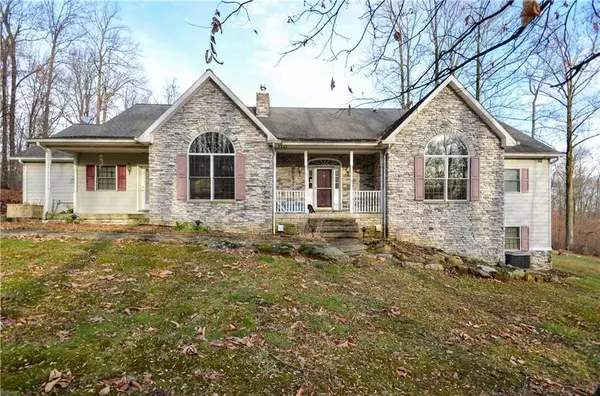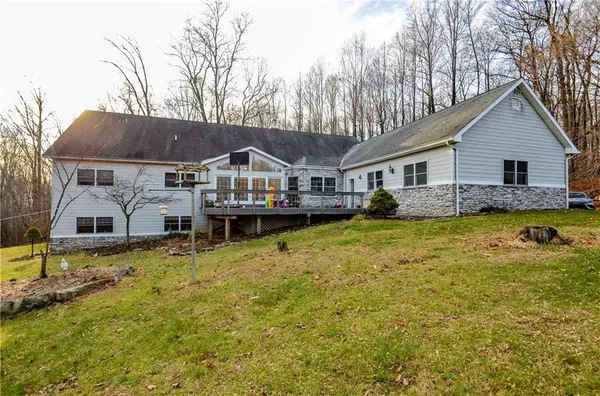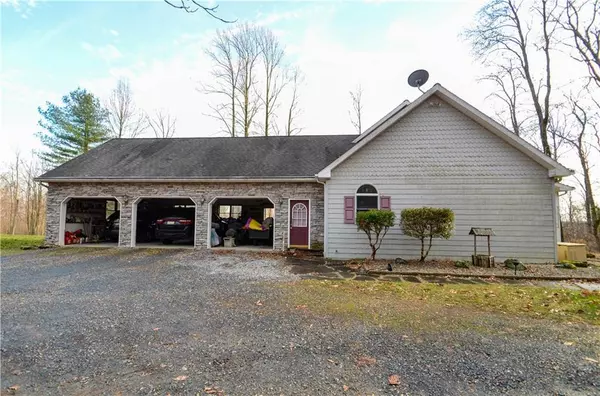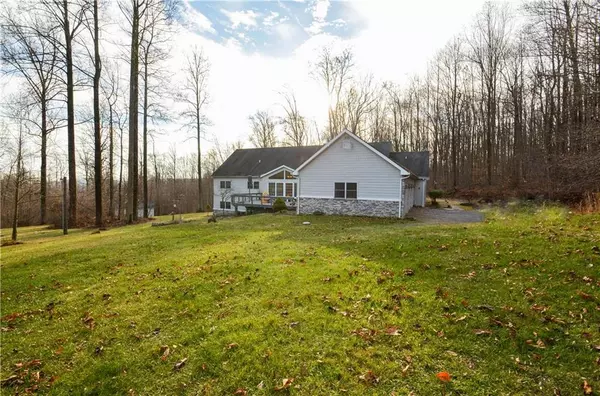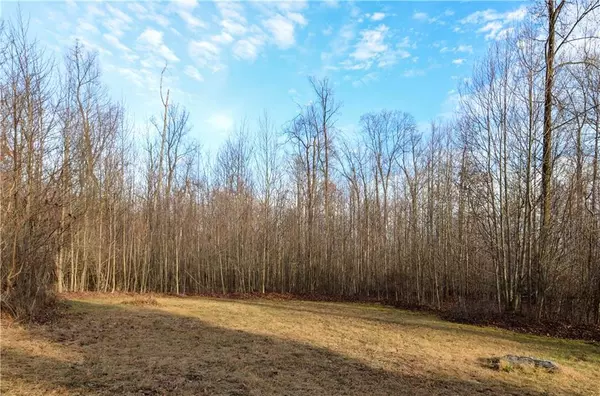$685,000
$525,000
30.5%For more information regarding the value of a property, please contact us for a free consultation.
5 Beds
4 Baths
3,844 SqFt
SOLD DATE : 01/31/2024
Key Details
Sold Price $685,000
Property Type Single Family Home
Sub Type Detached
Listing Status Sold
Purchase Type For Sale
Square Footage 3,844 sqft
Price per Sqft $178
Subdivision Not In Development
MLS Listing ID 728051
Sold Date 01/31/24
Style Raised Ranch,Ranch
Bedrooms 5
Full Baths 3
Half Baths 1
Abv Grd Liv Area 2,544
Year Built 1999
Annual Tax Amount $8,872
Lot Size 22.780 Acres
Property Description
**MULTIPLE OFFERS RECEIVED. HIGHEST AND BEST DUE BY SUNDAY 12/10 at 8:00pm**
Discover your dream home, a sanctuary nestled on 22.7 acres of serene beauty. This extraordinary property boasts a custom crafted 4,500 sq ft architect-built custom home with a convenient 3-car garage and an expansive In-law suite. Enter into a grand living space featuring a magnificent stone floor-to-ceiling fireplace set against a 12 ft cathedral ceiling, creating an ambiance of warmth and luxury. The kitchen boasts custom hickory cabinets and a Viking Range with a commercial hood. The indulgence continues as you step into the master bedroom, complete with two walk-in closets and a whirlpool bath. A sunroom seamlessly extending the living space and leading to a sprawling 700 sq ft TREX deck. This outdoor haven promises year-round enjoyment, whether it's a quiet evening under the stars or vibrant gatherings with loved ones. The lower level boasts a bedroom and bathroom, along with an Owens Corning Basement Finishing system. The versatile space includes areas for exercise, office, home theater, living room with a wood-burning stove, and a designated dining area. Perfect for multigenerational living with a private walk-out entrance. An additional 1,500 sq ft awaits your creative touch for storage or other purposes. Additionally, there is even more space in the walk-up attic that spans the entire house. Enjoy the outdoors on the expansive 700 sq ft Trex Deck.
Location
State PA
County Berks
Area Longswamp
Rooms
Basement Full, Fully Finished, Walk-Out
Interior
Interior Features Attic Storage, Contemporary, Den/Office, Expandable Attic, Extended Family Qtrs, Family Room First Level, Family Room Lower Level, Foyer, Laundry First, Recreation Room, Utility/Mud Room, Vaulted Ceilings, Walk-in Closet(s), Whirlpool/Jetted Tub
Hot Water Liquid Propane
Heating Baseboard, Fireplace Insert, Forced Air, Propane Tank Leased
Cooling Ceiling Fans, Central AC
Flooring Hardwood, Laminate/Resilient, Tile, Wall-to-Wall Carpet
Fireplaces Type Living Room
Exterior
Exterior Feature Deck, Utility Shed
Parking Features Attached, Driveway Parking
Pool Deck, Utility Shed
Building
Story 1.0
Sewer Drainfield, Septic
Water Well
New Construction No
Schools
School District Not Applicable
Others
Financing Cash,Conventional
Special Listing Condition Not Applicable
Read Less Info
Want to know what your home might be worth? Contact us for a FREE valuation!
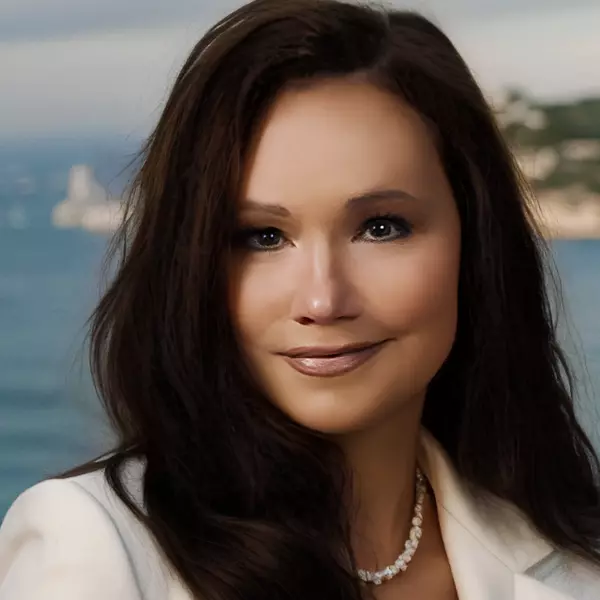
Our team is ready to help you sell your home for the highest possible price ASAP
Bought with Moments Real Estate

"My job is to find and attract mastery-based agents to the office, protect the culture, and make sure everyone is happy! "
heather.m@morganelliproperties.com
1124 Linden Street, Bethlehem, Pennsylvania, 18018, USA

