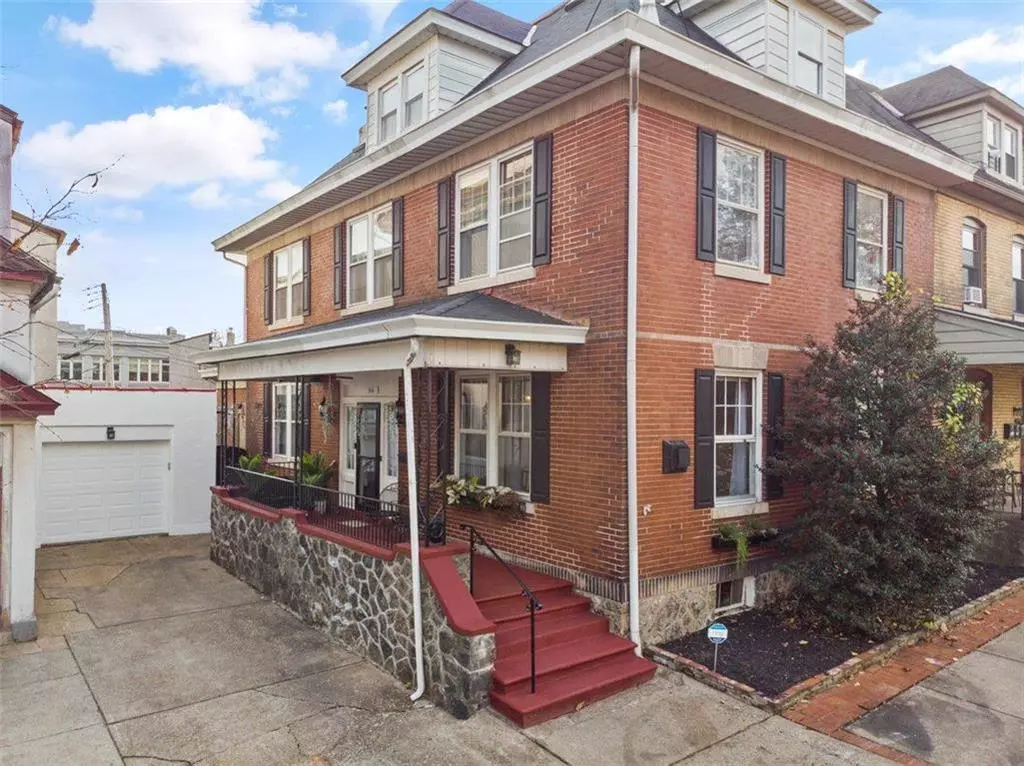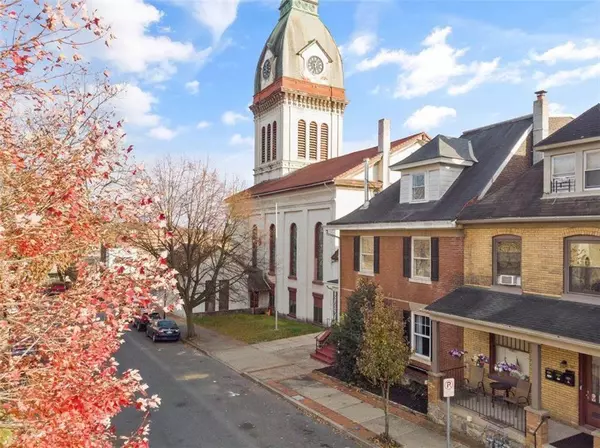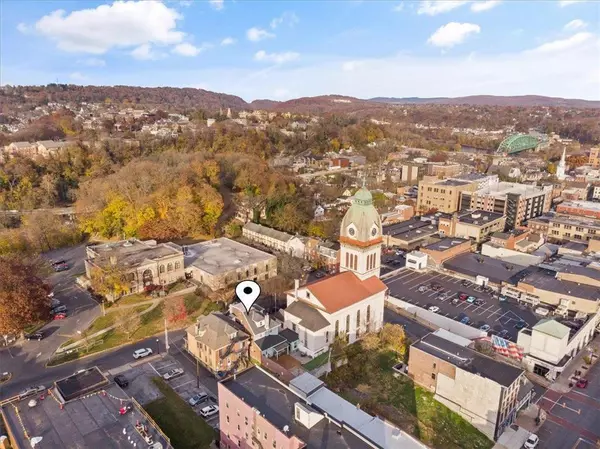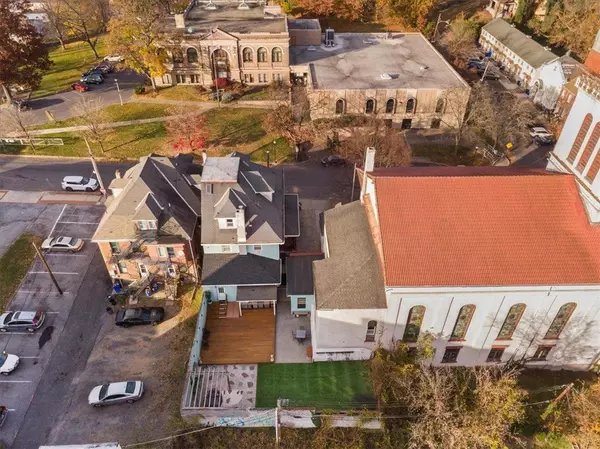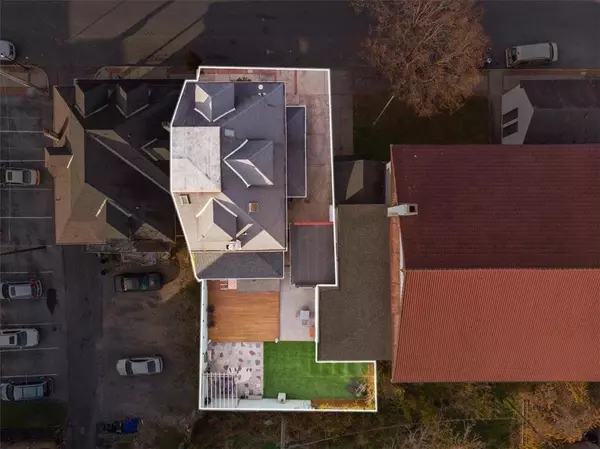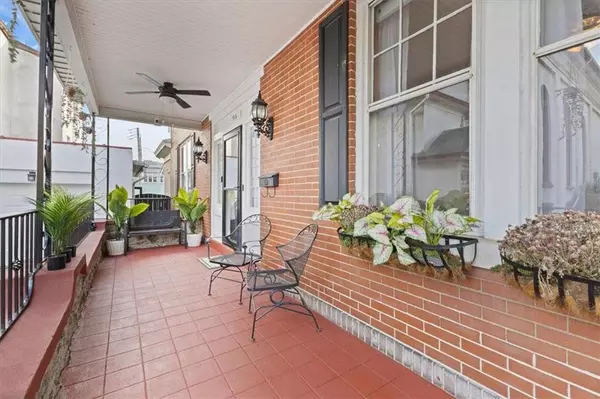$738,000
$749,900
1.6%For more information regarding the value of a property, please contact us for a free consultation.
6 Beds
4 Baths
4,600 SqFt
SOLD DATE : 02/02/2024
Key Details
Sold Price $738,000
Property Type Single Family Home
Sub Type Semi Detached/Twin
Listing Status Sold
Purchase Type For Sale
Square Footage 4,600 sqft
Price per Sqft $160
Subdivision Not In Development
MLS Listing ID 727314
Sold Date 02/02/24
Style Colonial
Bedrooms 6
Full Baths 3
Half Baths 1
Abv Grd Liv Area 3,600
Year Built 1850
Annual Tax Amount $4,686
Lot Size 4,050 Sqft
Property Description
Welcome to the "Parsonage"!! A magnificent, all brick mansion which has been lovingly and completely renovated! This mid 19th Century building sits alongside the mother church it once served. Rocking chair front porch for those lazy afternoons..The impressive, grand foyer opens the entire first floor! Warm wood tones greet you with oak parquet flooring, chestnut columns, trim and pocket door. Stone corner gas fireplace in Parlor provides warmth to the entire first floor. Brand new kitchen with high quality SS appliances, ebony granite, newly wrapped cabinets with new doors, vinyl plank flooring extends into breakfast Second floor offers 4 generous sized bedrooms freshly painted, hardwood floors with a gorgeous all tiled bath! Third floor master suite will delight you! Bedroom, sitting area, office, petite kitchenette and stunning bath w/skylite, heated floor and concrete sink! 4th level loft is used as the Master closet. Lower level is finished with extended family room, bedroom/den and another designer bath w/dual concrete sinks, wall of cabinetry, tiled shower. Brand new gas boiler. Back courtyard is an in-town oasis! Extra large decking, pergola, outdoor kitchen. One car garage and 2 car driveway. This is your dream home and you could be in for the Holidays! Walking distance to all the fantastic Downtown Easton Scene!! Close to all major routes!There is a VA assumable loan available, Rate:2.25%, current balance is $370K. Buyer DOES NOT have to be a Vet(but would be nice)
Location
State PA
County Northampton
Area Easton
Rooms
Basement Full, Lower Level, Outside Entrance, Partially Finished
Interior
Interior Features Cathedral Ceilings, Den/Office, Drapes, Extended Family Qtrs, Family Room Basement, Family Room Lower Level, Foyer, Laundry Lower Level, Loft, Skylight(s), Traditional, Utility/Mud Room
Hot Water Gas
Heating Fireplace Insert, Gas, Hot Water, Radiator
Cooling Ceiling Fans, None, Window ACs
Flooring Ceramic Tile, Hardwood, Laminate/Resilient, Tile
Fireplaces Type Gas/LPG
Exterior
Exterior Feature Covered Porch, Exterior Kitchen, Fenced Yard, Gas Grill, Patio, Screens, Sidewalk, Storm Door, Storm Window
Parking Features Detached, Driveway Parking, Off & On Street, Parking Pad
Pool Covered Porch, Exterior Kitchen, Fenced Yard, Gas Grill, Patio, Screens, Sidewalk, Storm Door, Storm Window
Building
Story 4.0
Sewer Public
Water Public
New Construction No
Schools
School District Easton
Others
Financing Assumable,Cash,Conventional,Owner Financed
Special Listing Condition Not Applicable
Read Less Info
Want to know what your home might be worth? Contact us for a FREE valuation!
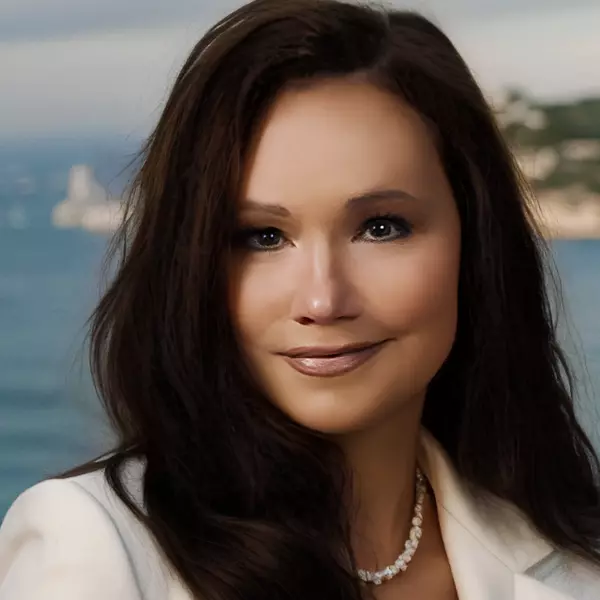
Our team is ready to help you sell your home for the highest possible price ASAP
Bought with EXP Realty LLC

"My job is to find and attract mastery-based agents to the office, protect the culture, and make sure everyone is happy! "
heather.m@morganelliproperties.com
1124 Linden Street, Bethlehem, Pennsylvania, 18018, USA

