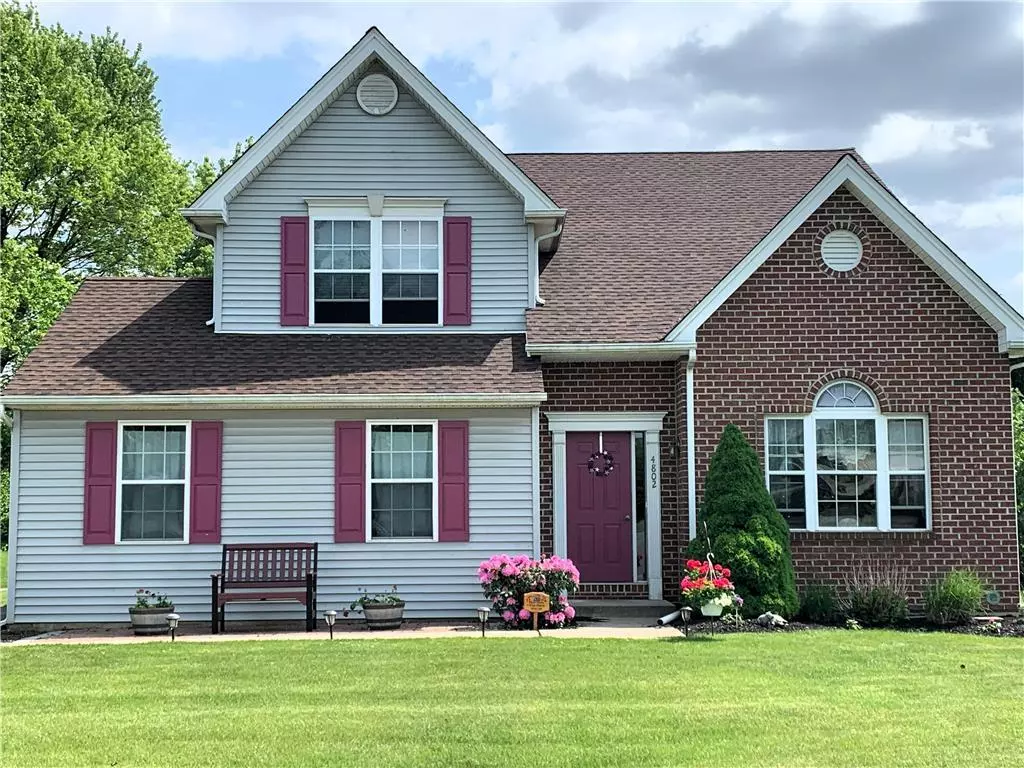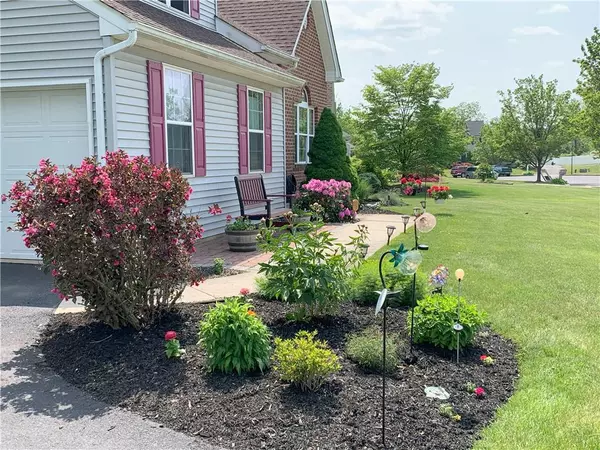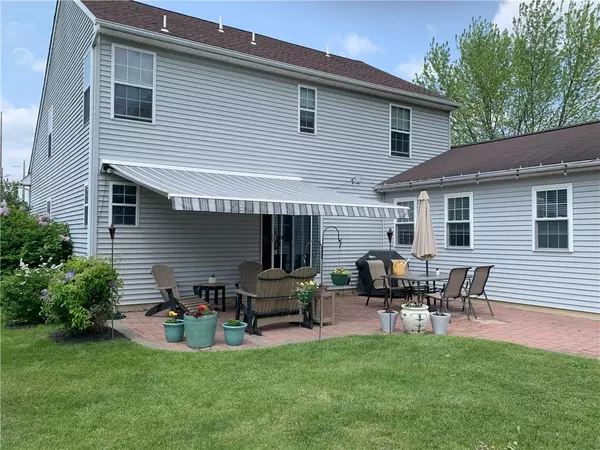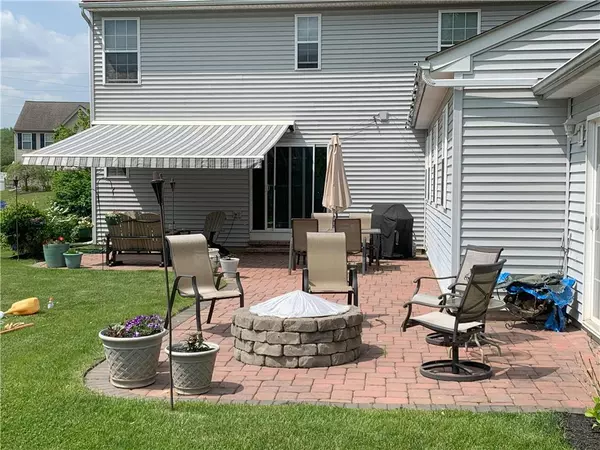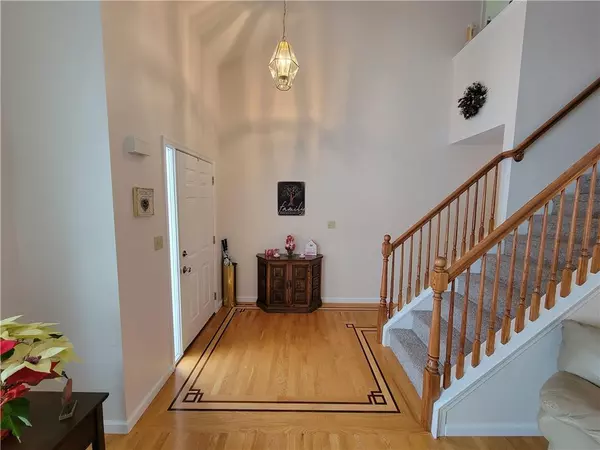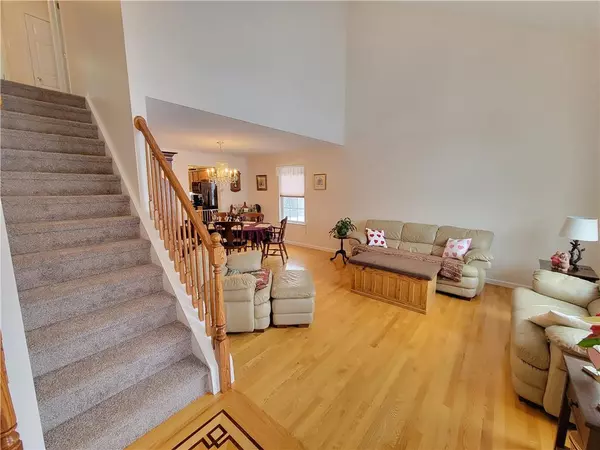$527,000
$525,000
0.4%For more information regarding the value of a property, please contact us for a free consultation.
5 Beds
4 Baths
3,375 SqFt
SOLD DATE : 02/29/2024
Key Details
Sold Price $527,000
Property Type Single Family Home
Sub Type Detached
Listing Status Sold
Purchase Type For Sale
Square Footage 3,375 sqft
Price per Sqft $156
Subdivision Timberidge
MLS Listing ID 730737
Sold Date 02/29/24
Style Colonial
Bedrooms 5
Full Baths 3
Half Baths 1
Abv Grd Liv Area 2,716
Year Built 2002
Annual Tax Amount $9,458
Lot Size 0.598 Acres
Property Description
Extended Family Quarters with its own entrance, laundry and heat pump
is only the beginning of the many great features of this home! The home comes with a total of 3 full and 1 half baths along with 5 total bedrooms. As you step into the foyer from the front door your eyes are immediately drawn to the vaulted ceiling and open staircase. Oak hardwood floors with maple and walnut inlays accent the foyer and hallway. The kitchen, DR & LR also have hardwood. Kitchen is spacious with an island, granite counter tops, pantry and newer appliances. Family room is anchored by a propane fireplace and has French doors into the In-Law Suite. Entertain on the large paver patio with retractable awning and firepit. The primary bedroom has a vaulted ceiling with overhead fan, bath with double sinks, garden tub and shower, along with large walk-in closet. The second floor also has 3 additional bedrooms and full bath. The basement is tastefully finished into 2 rooms great for the kids or friends to hang out. The roof was replaced in 2021 and the hot water heater in 2018. There are separate heating systems for main home and In-Law Suite and both have their own laundry. All appliances will be staying.
Location
State PA
County Lehigh
Area Whitehall
Rooms
Basement Full, Fully Finished
Interior
Interior Features Center Island, Drapes, Extended Family Qtrs, Family Room Basement, Family Room First Level, Laundry First, Recreation Room, Sunroom 3-season, Utility/Mud Room, Vaulted Ceilings, Walk-in Closet(s)
Hot Water Electric
Heating Baseboard, Electric, Fireplace Insert, Forced Air, Heat Pump, Propane Tank Leased
Cooling Ceiling Fans, Central AC, Zoned Cooling
Flooring Hardwood, Laminate/Resilient, Vinyl, Wall-to-Wall Carpet
Fireplaces Type Family Room, Gas/LPG
Exterior
Exterior Feature Awning, Curbs, Fire Pit, Patio, Screens, Sidewalk, Utility Shed
Parking Features Built In, Driveway Parking, Off & On Street, Parking Garage
Pool Awning, Curbs, Fire Pit, Patio, Screens, Sidewalk, Utility Shed
Building
Story 2.0
Sewer Public
Water Public
New Construction No
Schools
School District Whitehall-Coplay
Others
Financing Cash,Conventional,FHA,VA
Special Listing Condition Not Applicable
Read Less Info
Want to know what your home might be worth? Contact us for a FREE valuation!

Our team is ready to help you sell your home for the highest possible price ASAP
Bought with Keller Williams Real Estate
"My job is to find and attract mastery-based agents to the office, protect the culture, and make sure everyone is happy! "
heather.m@morganelliproperties.com
1124 Linden Street, Bethlehem, Pennsylvania, 18018, USA

