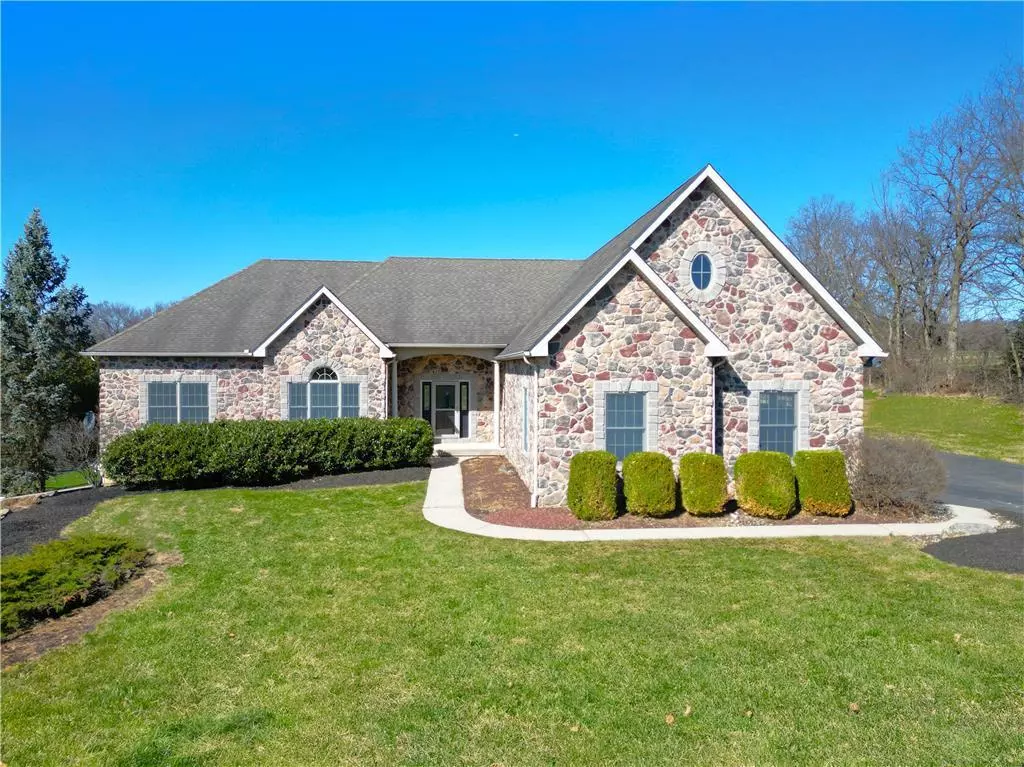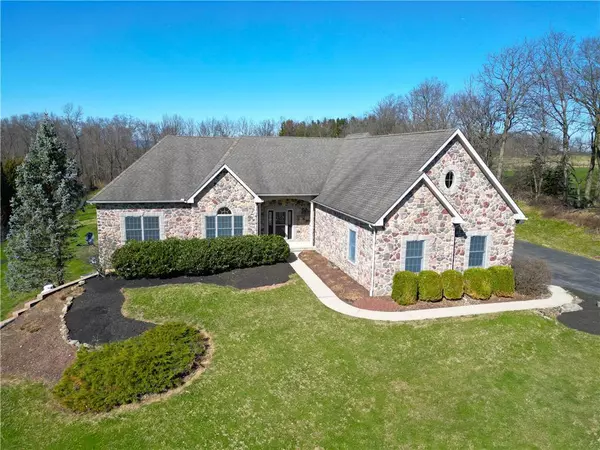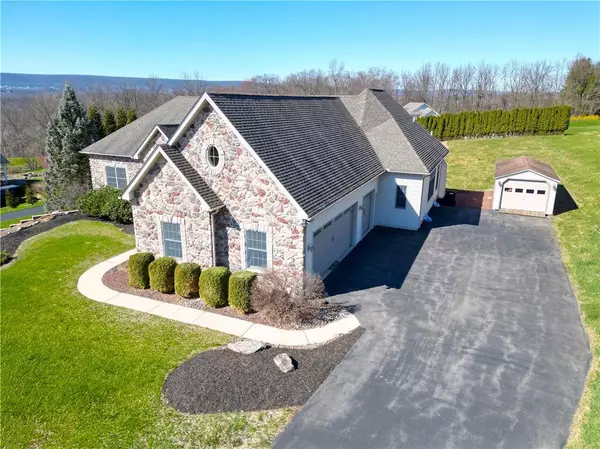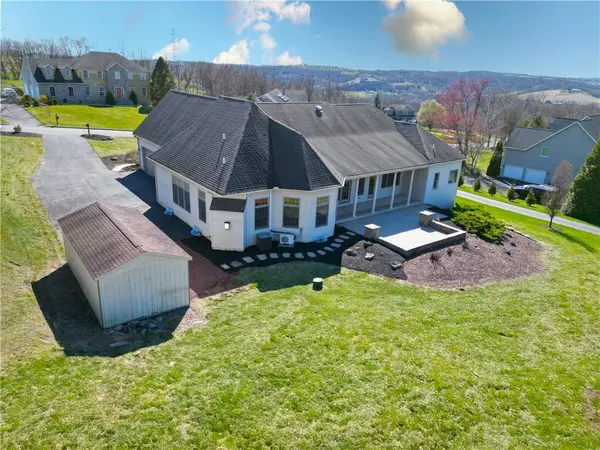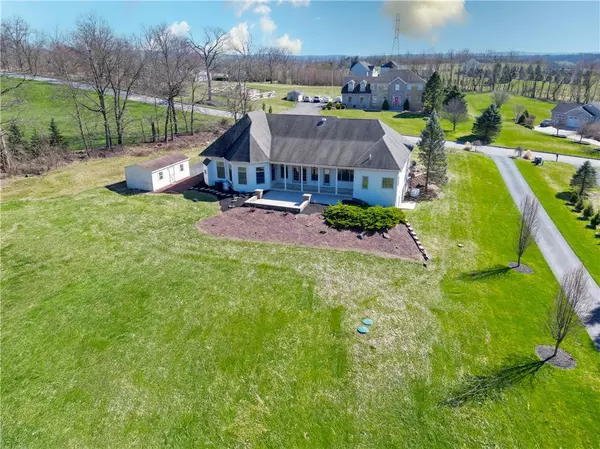$649,000
$599,900
8.2%For more information regarding the value of a property, please contact us for a free consultation.
3 Beds
3 Baths
3,130 SqFt
SOLD DATE : 05/14/2024
Key Details
Sold Price $649,000
Property Type Single Family Home
Sub Type Detached
Listing Status Sold
Purchase Type For Sale
Square Footage 3,130 sqft
Price per Sqft $207
Subdivision Country View Estates
MLS Listing ID 735039
Sold Date 05/14/24
Style Ranch
Bedrooms 3
Full Baths 2
Half Baths 1
Abv Grd Liv Area 3,130
Year Built 2006
Annual Tax Amount $9,947
Lot Size 1.510 Acres
Property Description
Tucked far enough away to provide peace and tranquility yet still close to everything is where you'll find your new home! This beautiful custom built spread ranch has been refreshed and is ready for it's new owner to move right in. On the outside you'll find a variety of features. First you'll notice a large driveway leading to a three car garage and oversized utility shed. Finally, let the stress melt away on your covered back porch and paver patio. Moving inside you're greeted by a voluminous foyer and living room with plenty of windows and oak hardwood flooring that runs throughout the majority of the home. Continuing to move towards the heart of the home is where you'll find your great room encompassing the kitchen, dining, and family rooms. Much like the living room you'll enjoy the abundance of natural light from the surplus of windows. Your kitchen boasts granite counters, upgraded appliances, en vogue natural wood cabinets, and more! Finally, enjoy the comfort and ambiance of a gas fireplace in the spacious family room. Completing this side of the home is a large butler's pantry, laundry/mudroom, and half bath. In the bedroom wing you'll first find two spare bedrooms with a jack & jill bath. The master suite is sure to impress with plenty of space, lighting, two closets, and more! Finally, If 2,700 sf of living space on the first floor wasn't enough you'll certainly love the bonus room on the second floor which could be utilized in any number of different ways!
Location
State PA
County Northampton
Area Washington_N
Rooms
Basement Daylight, Full, Outside Entrance, Poured Concrete, Walk-Out
Interior
Interior Features Cathedral Ceilings, Center Island, Expandable Attic, Family Room First Level, Foyer, Laundry First, Recreation Room, Utility/Mud Room, Vaulted Ceilings, Walk-in Closet(s), Whirlpool/Jetted Tub
Hot Water Gas
Heating Electric, Forced Air, Mini Split, Propane Tank Owned
Cooling Ceiling Fans, Central AC, Mini Split
Flooring Hardwood, Tile, Wall-to-Wall Carpet
Fireplaces Type Family Room, Gas/LPG
Exterior
Exterior Feature Covered Patio, Covered Porch, Patio
Parking Features Attached, Driveway Parking, Off & On Street
Pool Covered Patio, Covered Porch, Patio
Building
Story 1.0
Sewer Septic
Water Well
New Construction No
Schools
School District Bangor
Others
Financing Cash,Conventional
Special Listing Condition Not Applicable
Read Less Info
Want to know what your home might be worth? Contact us for a FREE valuation!
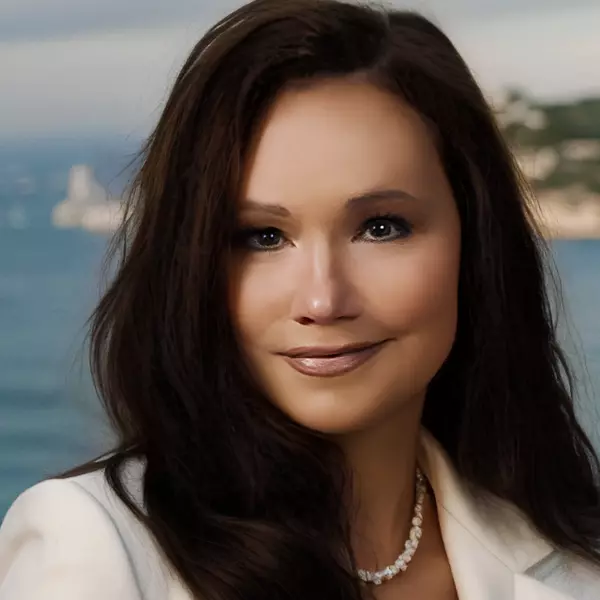
Our team is ready to help you sell your home for the highest possible price ASAP
Bought with Coldwell Banker Hearthside

"My job is to find and attract mastery-based agents to the office, protect the culture, and make sure everyone is happy! "
heather.m@morganelliproperties.com
1124 Linden Street, Bethlehem, Pennsylvania, 18018, USA

