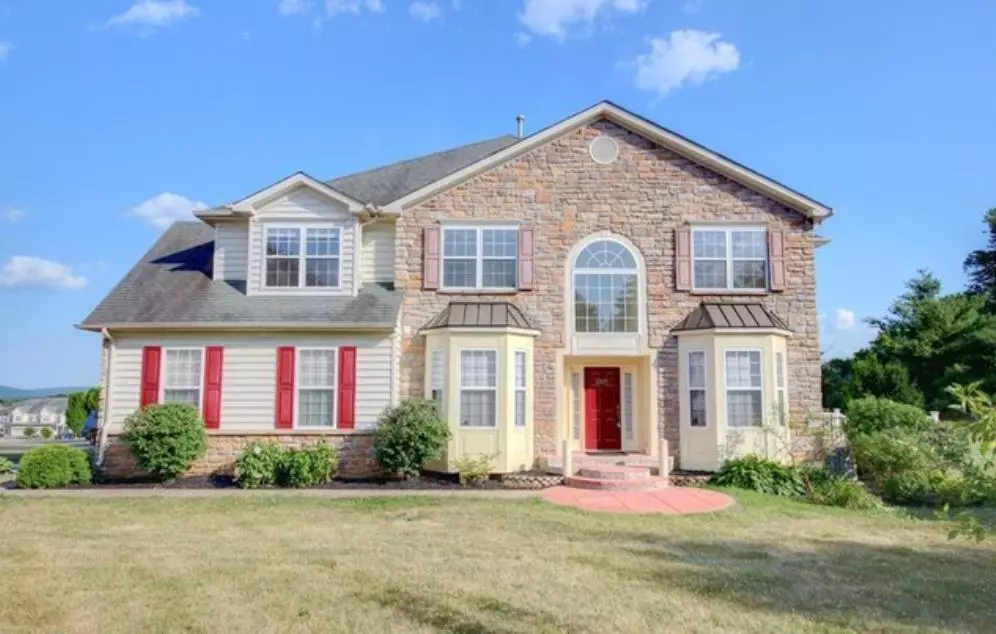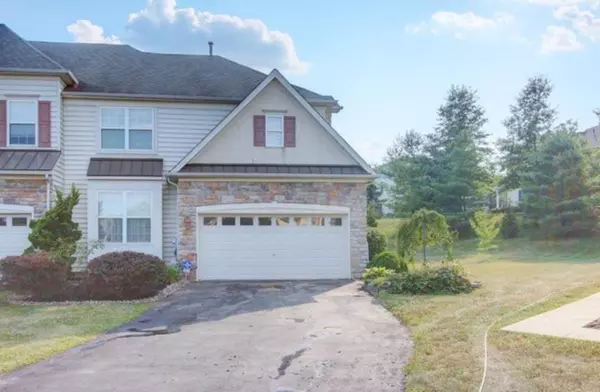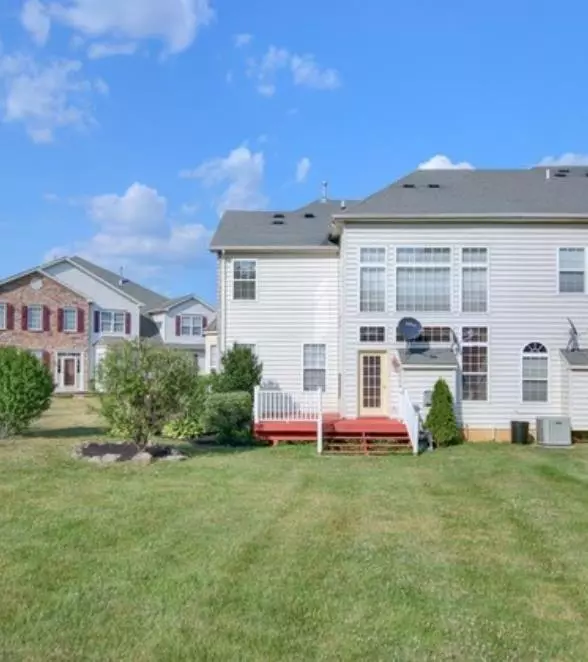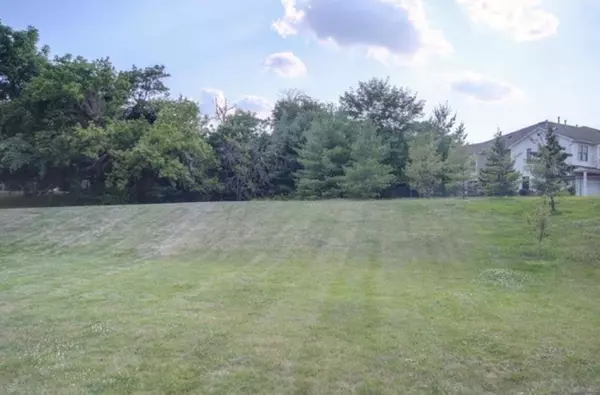$440,000
$485,000
9.3%For more information regarding the value of a property, please contact us for a free consultation.
3 Beds
3 Baths
2,334 SqFt
SOLD DATE : 06/05/2024
Key Details
Sold Price $440,000
Property Type Single Family Home
Sub Type Row-End Unit
Listing Status Sold
Purchase Type For Sale
Square Footage 2,334 sqft
Price per Sqft $188
Subdivision Heritage At Trexler Park
MLS Listing ID 733870
Sold Date 06/05/24
Style Colonial
Bedrooms 3
Full Baths 2
Half Baths 1
Abv Grd Liv Area 2,334
Year Built 2003
Annual Tax Amount $8,399
Lot Size 0.423 Acres
Property Description
Nestled in the Beautiful West End of Allentown, this Grand 3 Bed/3 Bath, End-Unit Townhome awaits you! Situated w/in the Parkland School District & Blue Ribbon awarded elementary School of Cetronia. Prime Location w/in Walking distance to Wegmans via the Subdivisions' Beautiful Bike Path & Sidewalks, offer Privacy & Proximity being only Minutes from All Major Highway Access. The home sits on a Large .42 acre lot which back's up to a Treelined Perimeter, Affording an Expansive Entertaining Space w/Rear Deck. Upon Entry you're greeted by a 2 story Foyer, w/Lg Windows & Hardwood Flrs that Offer Separation from the Traditional Dining Rm & the Formal Living Rm. The 1st Fl Powder Rm offers Convenience while headed Right to the Great Family Rm, two stories high, w/ 18'+ Ceilings, a Gas Fireplace & Stunning Windows. The Kitchen includes a Butlers Pantry, even more Windows, a Natural Gas Range & Eat-In Breakfast Nook. Entry to the Spacious 2-Car Garage is off the Kitchen. Heading Upstairs you're Greeted by 2 Bedrooms, the Convenient 2nd Fl Laundry, and a Full Bathroom. The Primary Bedroom includes a Private Sitting Area/Office, Walk-in Closet, & Lg En-Suite w/Double Vanity & Tub. Lastly, head Down to the Unfinished Basement w/an addt'l 1,100 sq ft of Storage or your own Personal Finishing. This is a Rare Opportunity to Own a Home in this Community! Did I mention, there is NO HOA!
Location
State PA
County Lehigh
Area Allentown West- Parkland School
Rooms
Basement Full, Sump Pit/Pump
Interior
Interior Features Family Room First Level, Laundry Second, Walk-in Closet(s)
Hot Water Gas
Heating Forced Air, Gas
Cooling Ceiling Fans, Central AC
Flooring Engineered Hardwood, Hardwood, Tile, Wall-to-Wall Carpet
Fireplaces Type Family Room, Gas/LPG
Exterior
Exterior Feature Deck, Sidewalk
Parking Features Attached, Driveway Parking
Pool Deck, Sidewalk
Building
Story 2.0
Sewer Public
Water Public
New Construction No
Schools
School District Parkland
Others
Financing Cash,Conventional,FHA,VA
Special Listing Condition Not Applicable
Read Less Info
Want to know what your home might be worth? Contact us for a FREE valuation!

Our team is ready to help you sell your home for the highest possible price ASAP
Bought with Better Homes&Gardens RE Valley
"My job is to find and attract mastery-based agents to the office, protect the culture, and make sure everyone is happy! "
heather.m@morganelliproperties.com
1124 Linden Street, Bethlehem, Pennsylvania, 18018, USA




