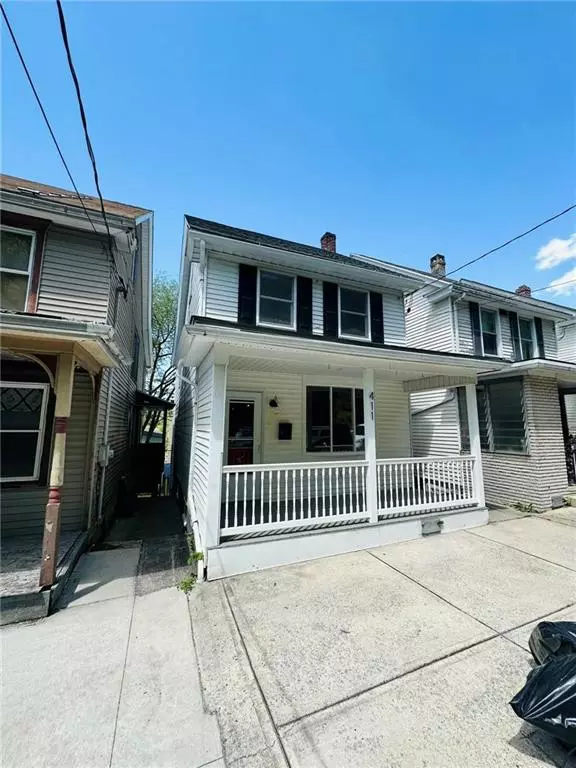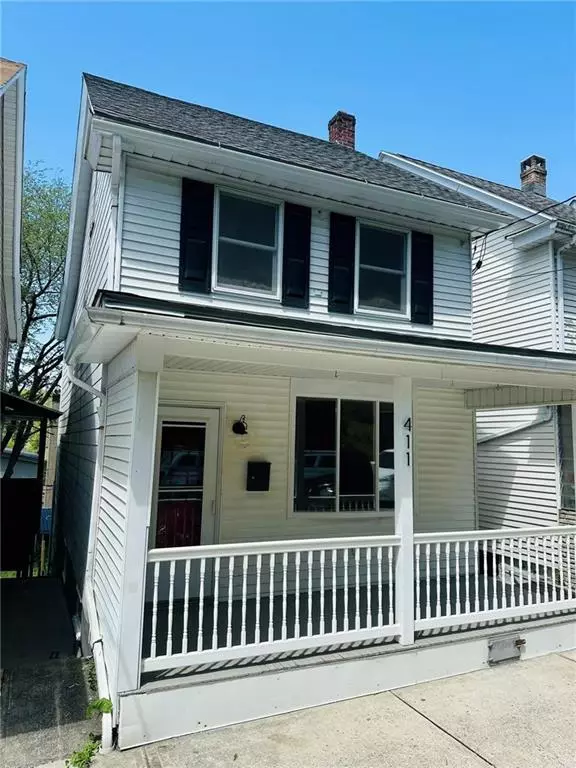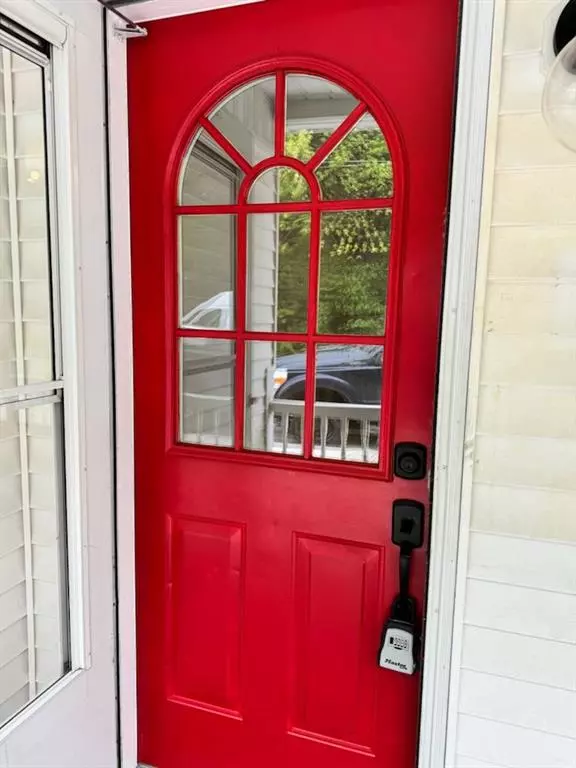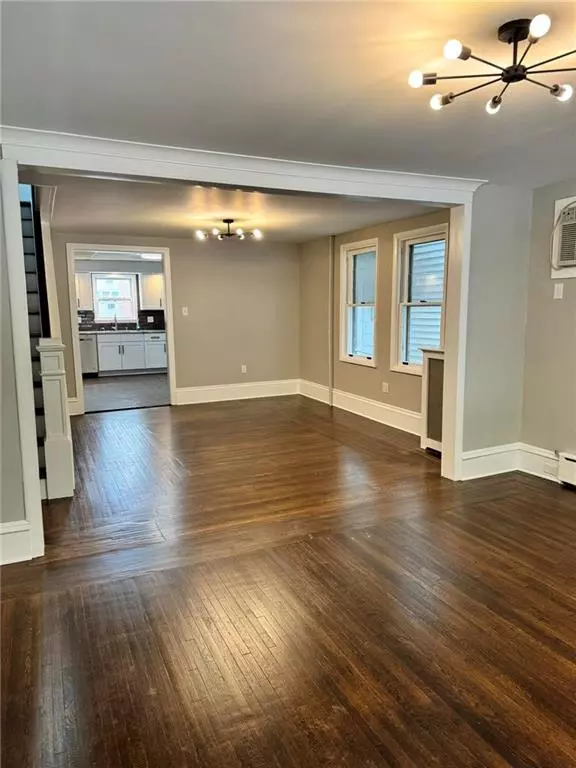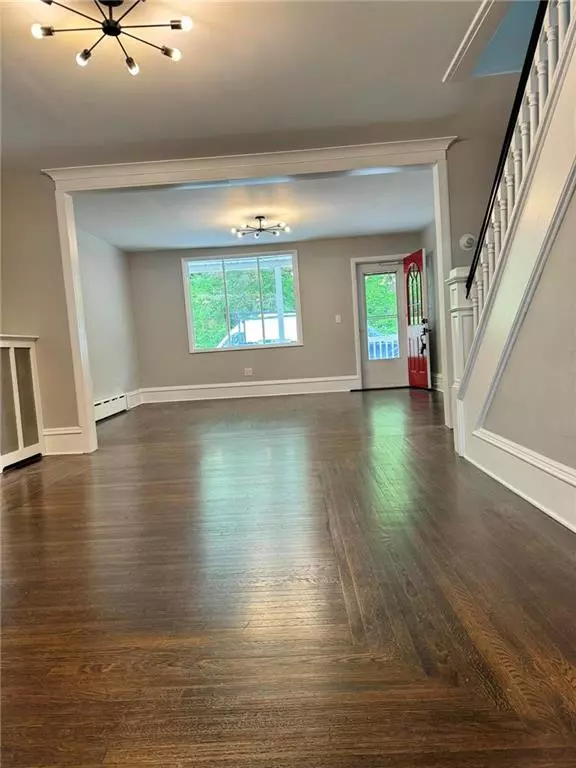$162,500
$164,900
1.5%For more information regarding the value of a property, please contact us for a free consultation.
3 Beds
1 Bath
1,440 SqFt
SOLD DATE : 06/28/2024
Key Details
Sold Price $162,500
Property Type Single Family Home
Sub Type Detached
Listing Status Sold
Purchase Type For Sale
Square Footage 1,440 sqft
Price per Sqft $112
Subdivision No Subdivision
MLS Listing ID 737721
Sold Date 06/28/24
Style Colonial
Bedrooms 3
Full Baths 1
Abv Grd Liv Area 1,440
Year Built 1900
Annual Tax Amount $1,321
Lot Size 3,049 Sqft
Property Description
Totally renovated detached single uniquely nestled on a quiet block in Upper Lansford, facing the serene wooded mountain to the front and sweeping views of the valley from the huge wooden deck to the rear. Stunning open concept first floor with refinished hardwood floors and period details in living and dining rooms - leading to enormous contemporary eat-in kitchen with stunning tile work, granite counters, stainless appliances, recessed lights and cute stylish mudroom with convenient outside access. 3 full bedrooms on level 2 and dramatic elegant new bathroom. 3rd level finished bonus room. Entire home coordinated in soothing monochromatic color palette and matching hardware. Huge outdoor deck with killer views and a big deep backyard leading to the 2-car garage off the rear alley. Clean basement with laundry area and outdoor access. The quality/scope of the renovations, combined with a functional floor plan, bright sunlit interior and quiet location make this a tremendous affordable value in the Panther Valley School District.
Location
State PA
County Carbon
Area Lansford
Rooms
Basement Daylight, Lower Level, Outside Entrance, Poured Concrete, Slab
Interior
Interior Features Contemporary, Laundry Lower Level, Traditional, Utility/Mud Room
Hot Water Electric
Heating Oil
Cooling Ceiling Fans, None
Flooring Ceramic Tile, Hardwood, LVP/LVT Luxury Vinyl Plank, Wall-to-Wall Carpet
Exterior
Exterior Feature Covered Porch, Curbs, Deck, Fenced Yard, Sidewalk, Storm Door, Utility Shed
Parking Features Detached, Off & On Street
Pool Covered Porch, Curbs, Deck, Fenced Yard, Sidewalk, Storm Door, Utility Shed
Building
Story 3.0
Sewer Public
Water Public
New Construction No
Schools
School District Panther Valley
Others
Financing Conventional
Special Listing Condition Not Applicable
Read Less Info
Want to know what your home might be worth? Contact us for a FREE valuation!

Our team is ready to help you sell your home for the highest possible price ASAP
Bought with Mullen Realty Associates

"My job is to find and attract mastery-based agents to the office, protect the culture, and make sure everyone is happy! "
heather.m@morganelliproperties.com
1124 Linden Street, Bethlehem, Pennsylvania, 18018, USA


