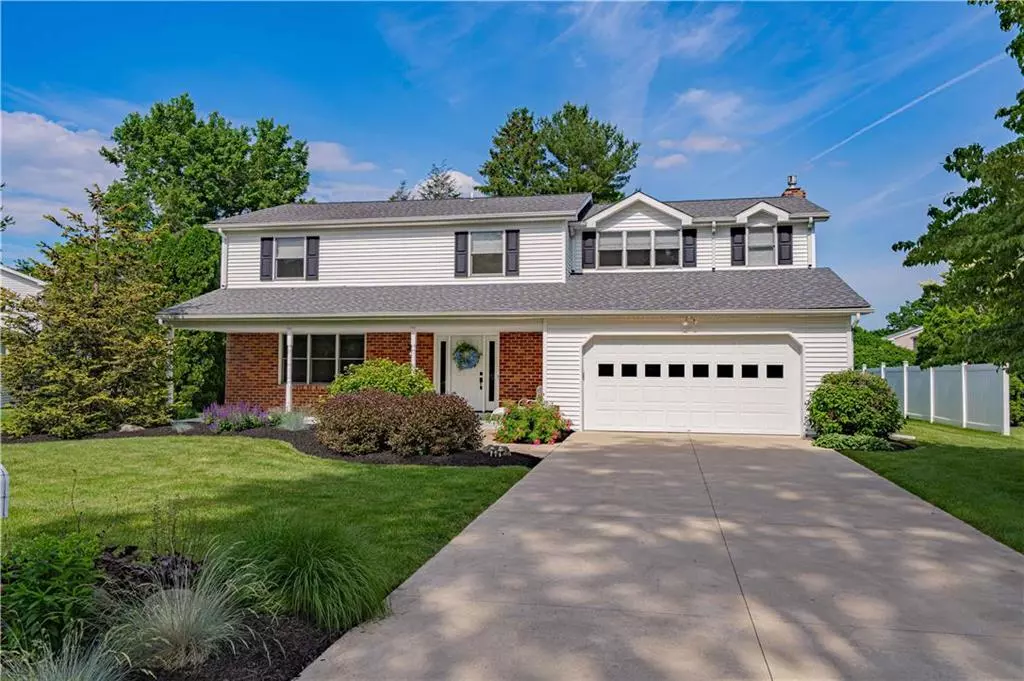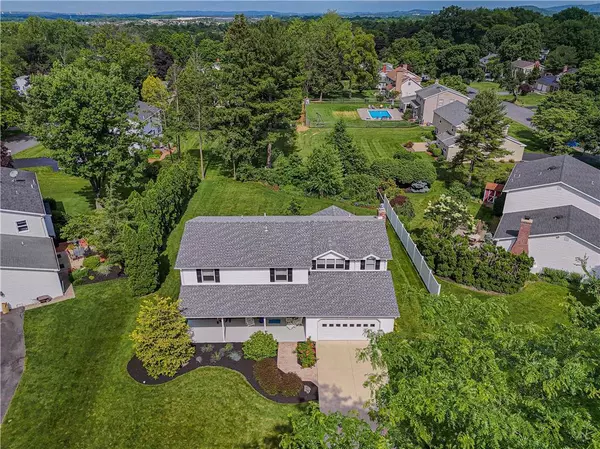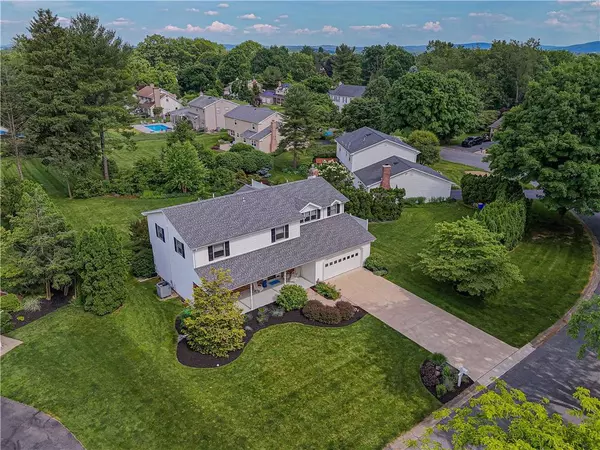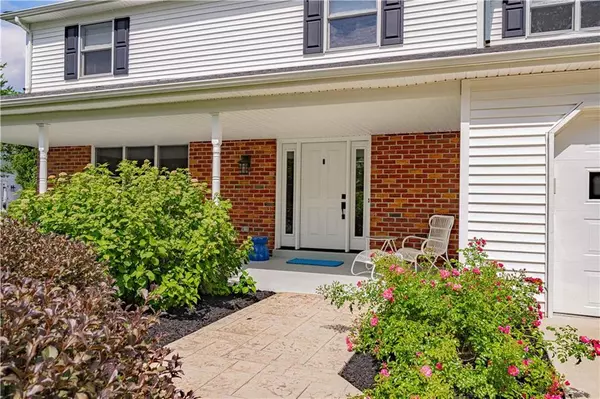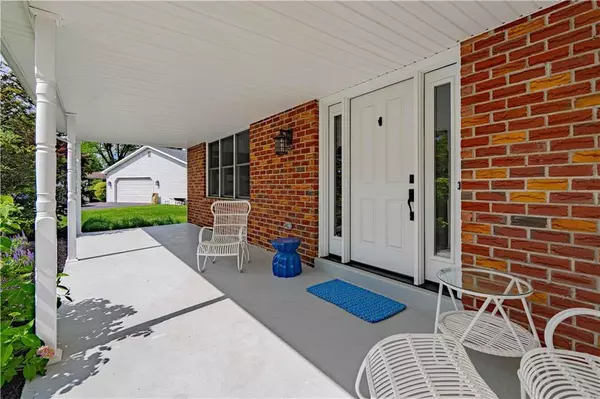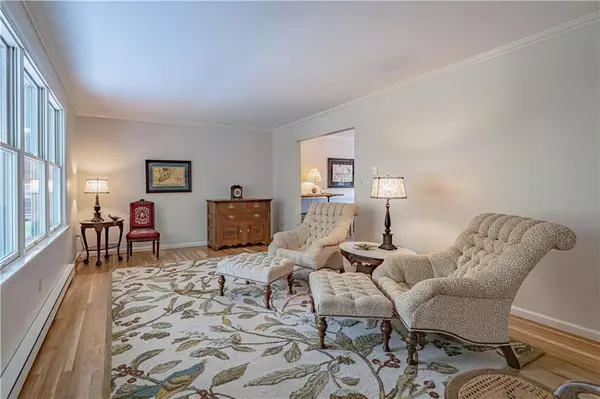$652,000
$576,000
13.2%For more information regarding the value of a property, please contact us for a free consultation.
5 Beds
4 Baths
2,780 SqFt
SOLD DATE : 08/09/2024
Key Details
Sold Price $652,000
Property Type Single Family Home
Sub Type Detached
Listing Status Sold
Purchase Type For Sale
Square Footage 2,780 sqft
Price per Sqft $234
Subdivision Suburban Estates
MLS Listing ID 738869
Sold Date 08/09/24
Style Colonial
Bedrooms 5
Full Baths 3
Half Baths 1
Abv Grd Liv Area 2,780
Year Built 1975
Annual Tax Amount $7,506
Lot Size 0.331 Acres
Property Description
HIGHEST & BEST BY SATURDAY 3PM. Come see this Hanover jewel in Suburban Estates! Situated in a quiet neighborhood, this meticulous 5BR, 4BA home stands apart from the rest- with FR & Master BR Suite ADDITIONS (added 600SF), guest/in-law en suite, refinished HW on main, and a fabulous outdoor setting. The FR Addition will pump you up! This grand, modern room, featuring a vaulted ceiling & a wall of windows, creates a gigantic 540+SF gathering area! The adjacent FR w/gas FP is perfect for expanded entertainment & family activities. In the kitchen, the natural cherry cabinets have gorgeous wood tones. Contemporary granite on the counters & island, and S/S appliances. The natural light & serene views from the eat-in area are delightful. The DR is utilized as an office. The LR offers more flexible living space. Powder rm w/custom tile off the foyer. Upstairs, the Master Addition features a sitting area, fabulous modern bath & large WIC by Creative Closets. Additionally, find the en suite, hall bath, and 3 more BR's/office. Updated doors/hardware. Neutral paint-entire home (2021). Heat pump w/backup heat in every room! Customize your clean, dry basement. Outside, enjoy the serenity from your custom paver patio-overlooking a large, green yard & manicured landscapes. The exterior & ALL hard surfaces look pristine. Move in & relax…it's all done! SO much to love! Compare the quality, condition & cost per SF to others in this price range.
Location
State PA
County Northampton
Area Hanover_N
Rooms
Basement Crawl, Full, Poured Concrete, Sump Pit/Pump, Water Mitigation/Dry Basement System
Interior
Interior Features Center Island, Den/Office, Drapes, Family Room First Level, Foyer, Laundry Lower Level, Vaulted Ceilings, Walk-in Closet(s)
Hot Water Electric
Heating Heat Pump, Propane Tank Leased, Zoned Heat
Cooling Central AC
Flooring Ceramic Tile, Hardwood
Fireplaces Type Family Room, Gas/LPG, Insert
Exterior
Exterior Feature Curbs, Patio, Porch
Parking Features Attached, Off & On Street
Pool Curbs, Patio, Porch
Building
Story 2.0
Sewer Public
Water Public
New Construction No
Schools
School District Bethlehem
Others
Financing Cash,Conventional,FHA,VA
Special Listing Condition Not Applicable
Read Less Info
Want to know what your home might be worth? Contact us for a FREE valuation!

Our team is ready to help you sell your home for the highest possible price ASAP
Bought with BHHS Fox & Roach Bethlehem
"My job is to find and attract mastery-based agents to the office, protect the culture, and make sure everyone is happy! "
heather.m@morganelliproperties.com
1124 Linden Street, Bethlehem, Pennsylvania, 18018, USA

