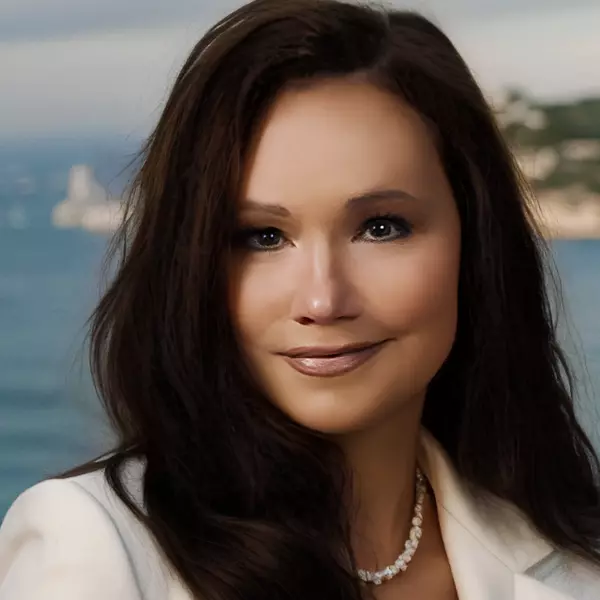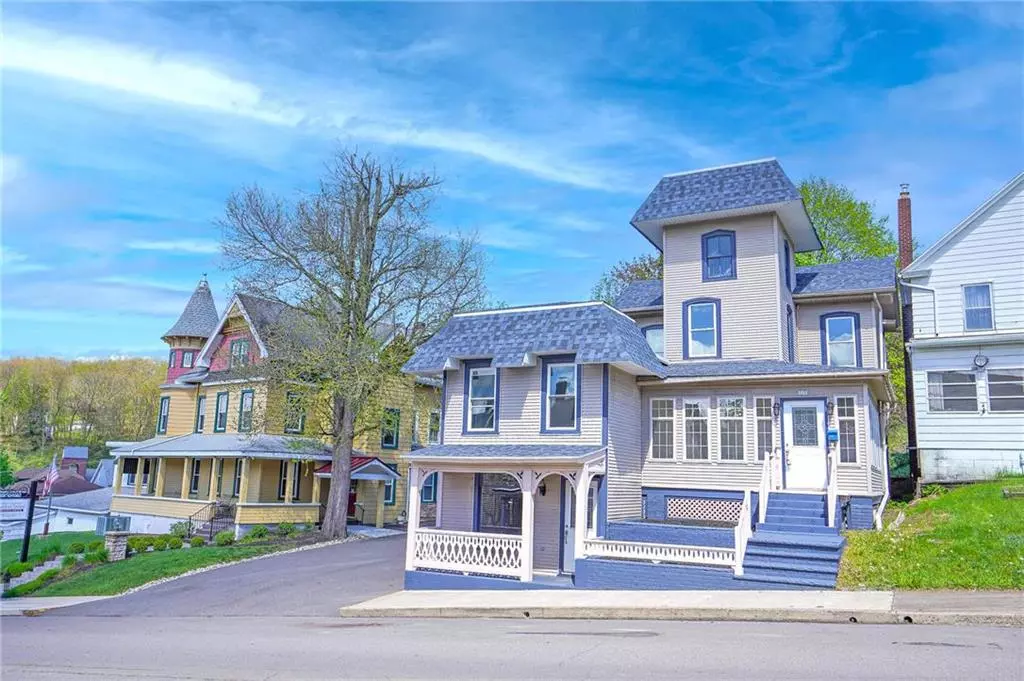$220,000
$229,900
4.3%For more information regarding the value of a property, please contact us for a free consultation.
3 Beds
2 Baths
2,074 SqFt
SOLD DATE : 09/30/2024
Key Details
Sold Price $220,000
Property Type Single Family Home
Sub Type Detached
Listing Status Sold
Purchase Type For Sale
Square Footage 2,074 sqft
Price per Sqft $106
Subdivision Not In Development
MLS Listing ID 736930
Sold Date 09/30/24
Style Victorian
Bedrooms 3
Full Baths 2
Abv Grd Liv Area 2,074
Year Built 1880
Annual Tax Amount $2,708
Lot Size 5,227 Sqft
Property Description
This modern Victorian offers contemporary substance and style with lovingly maintained and restored original touches over four levels! Dual front entrances welcome you to the lower and main levels. The main level begins with a spacious, L-shaped sun porch offering access to a sitting room with an original fireplace and entry to the stair hall, a grand curved staircase soaring upwards. The sitting room and formal dining rooms both feature original embossed wallpaper which had been gently painted in a neutral tone with new flooring throughout. To the front, a short run of steps leads to a mezzanine with office, bedroom, and full bath. To the rear, a second stair and updated kitchen featuring ceramic tile floor, quartz counter, tile backsplash, stainless appliances with patio and yard access. The lower level offers potential double family room, laundry facility, basement access, and a back door leading to the patio above and side entry. The second story begins with a spacious, bright landing leading onto two beds joined to the rear by a hall with ample storage and a full bath brimming with original details, including another stained-glass window. A second-story deck completes this level. The uppermost story is a tower room offering 10.5’ ceilings and is an ideal retreat room with beautiful views in three directions! With new elements, including the roof (2024), throughout this home offers the peace of mind of “new,” while the ample original detail offer charm in abundance.
Location
State PA
County Carbon
Area Weatherly
Rooms
Basement Full, Walk-Out
Interior
Interior Features Family Room Lower Level, Laundry Lower Level, Sunroom 3-season
Hot Water Electric
Heating Electric
Cooling Ceiling Fans
Flooring Ceramic Tile, Engineered Hardwood, Wall-to-Wall Carpet
Fireplaces Type Living Room
Exterior
Exterior Feature Deck, Patio, Replacement Windows, Sidewalk
Parking Features On Street
Pool Deck, Patio, Replacement Windows, Sidewalk
Building
Story 2.0
Sewer Public
Water Public
New Construction No
Schools
School District Weatherly
Others
Financing Cash,Conventional,FHA,USDA(Farm Home),VA
Special Listing Condition Not Applicable
Read Less Info
Want to know what your home might be worth? Contact us for a FREE valuation!

Our team is ready to help you sell your home for the highest possible price ASAP
Bought with NON MBR Office

"My job is to find and attract mastery-based agents to the office, protect the culture, and make sure everyone is happy! "
heather.m@morganelliproperties.com
1124 Linden Street, Bethlehem, Pennsylvania, 18018, USA

