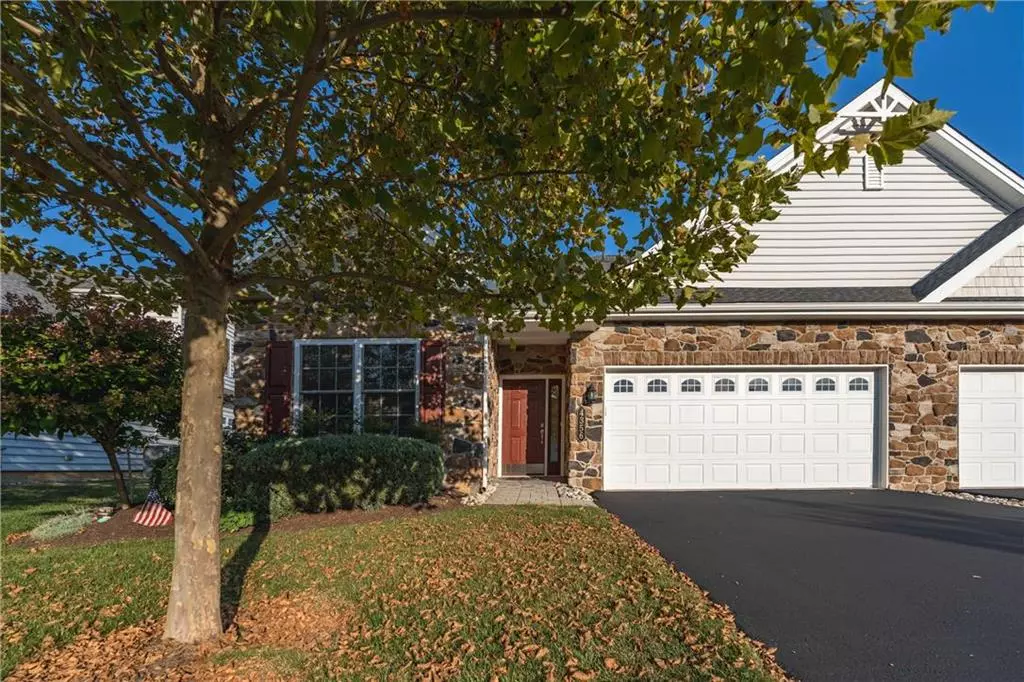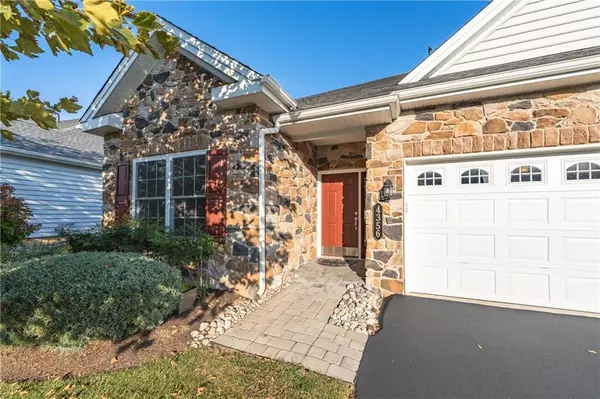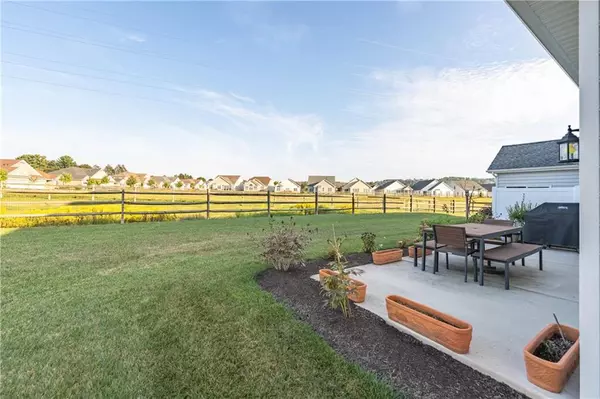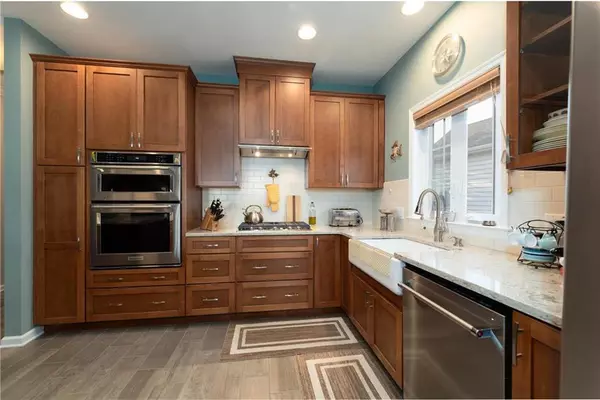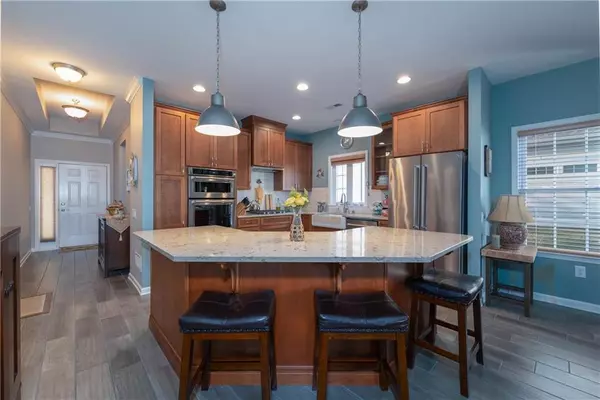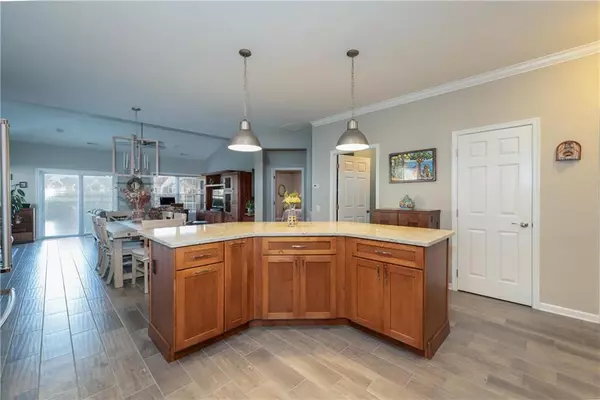$490,000
$500,000
2.0%For more information regarding the value of a property, please contact us for a free consultation.
2 Beds
2 Baths
1,548 SqFt
SOLD DATE : 10/28/2024
Key Details
Sold Price $490,000
Property Type Single Family Home
Sub Type Semi Detached/Twin
Listing Status Sold
Purchase Type For Sale
Square Footage 1,548 sqft
Price per Sqft $316
Subdivision Traditions Of America At Saucon Valley
MLS Listing ID 745353
Sold Date 10/28/24
Style Colonial
Bedrooms 2
Full Baths 2
HOA Fees $375/mo
Abv Grd Liv Area 1,548
Year Built 2017
Annual Tax Amount $6,315
Property Description
Traditions of America at Saucon Valley, where refined living in an exceptional community offers both convenience and comfort w/ a luxurious lifestyle. Step inside this well-appointed home w/ upgraded features throughout. Ceramic plank flooring sets the stage for a seamless flow from room to room, adding a touch of elegance and durability. The gourmet kitchen boasts quartz countertops, stainless steel appliances. An abundance of cabinetry w/ a centered island allows you to entertain guests while open to the spacious family room w/ a cozy fireplace. The master suite features a luxurious en-suite bath featuring a fully-tiled shower and dual vanities. The walk-in closet is highlighted w/ a storage system complete w/ drawers and shelving to create the ultimate organization. The additional bedroom is generously sized and offers ample closet space plus a convenient full bath. Additional storage is found above the garage plus built-in cabinetry and an EV charging station. Each residence in the community is thoughtfully designed w/ beautifully landscaped grounds, a 7,000+ square foot clubhouse w/ social rooms, fitness rooms, bar area, and kitchen. Outdoors, a swimming pool, pickleball, tennis and bocce courts, and putting green add to this wonderful lifestyle. Location is an advantage w/ access to the shops at the Promenade and I-78 plus many local restaurants and entertainment opportunities. Enjoy this carefree lifestyle allowing you to spend more time doing what you love.
Location
State PA
County Lehigh
Area Upper Saucon
Rooms
Basement None
Interior
Interior Features Attic Storage, Center Island, Laundry First, Utility/Mud Room, Walk-in Closet(s)
Hot Water Gas
Heating Forced Air, Gas
Cooling Ceiling Fans, Central AC
Flooring Ceramic Tile, LVP/LVT Luxury Vinyl Plank, Tile
Fireplaces Type Family Room
Exterior
Exterior Feature Patio
Parking Features Attached, Driveway Parking, EV Charging Station, On Street
Pool Patio
Building
Story 1.0
Sewer Public
Water Public
New Construction No
Schools
School District Southern Lehigh
Others
Financing Cash,Conventional
Special Listing Condition Not Applicable
Read Less Info
Want to know what your home might be worth? Contact us for a FREE valuation!

Our team is ready to help you sell your home for the highest possible price ASAP
Bought with Castle Gate Realty
"My job is to find and attract mastery-based agents to the office, protect the culture, and make sure everyone is happy! "
heather.m@morganelliproperties.com
1124 Linden Street, Bethlehem, Pennsylvania, 18018, USA

