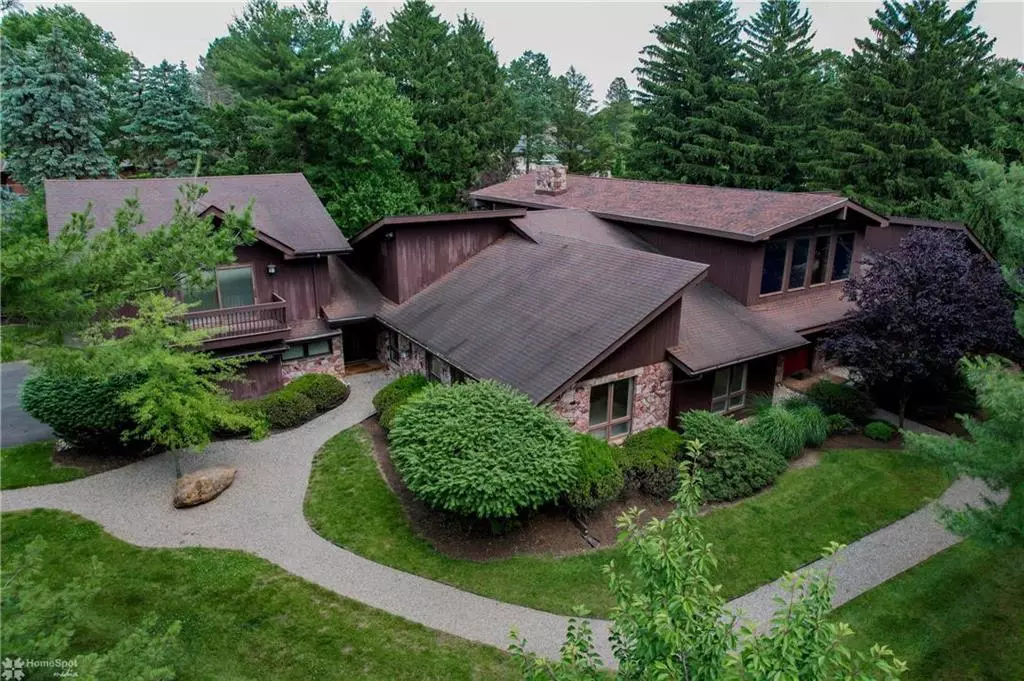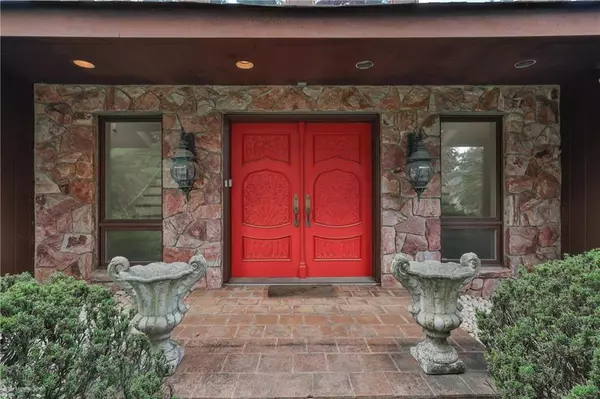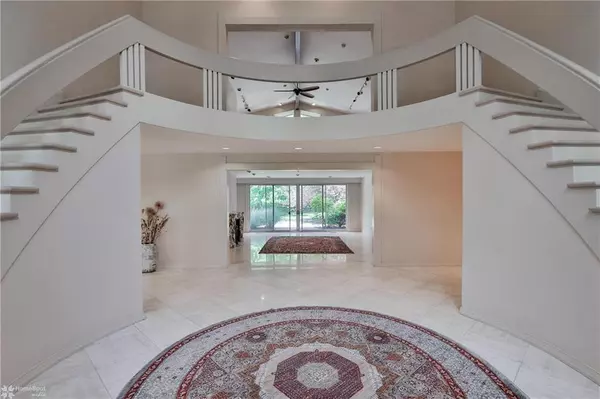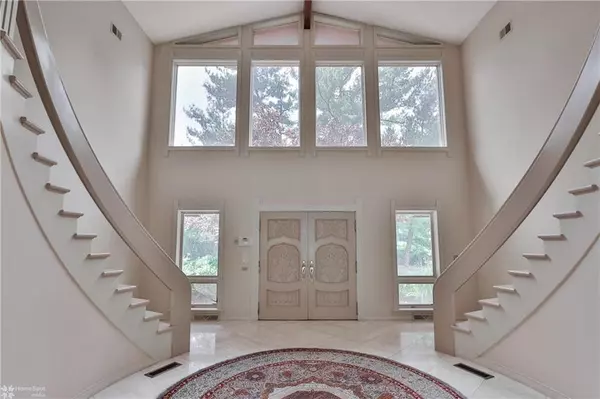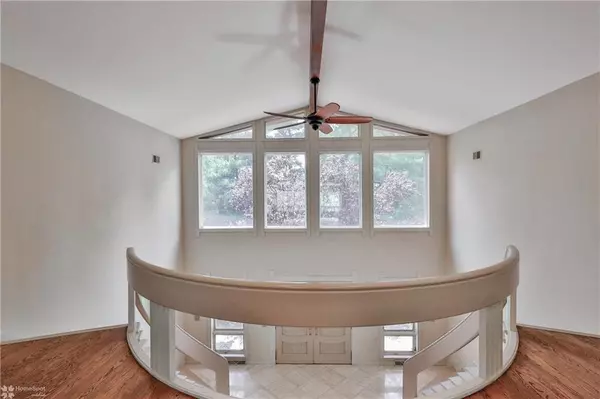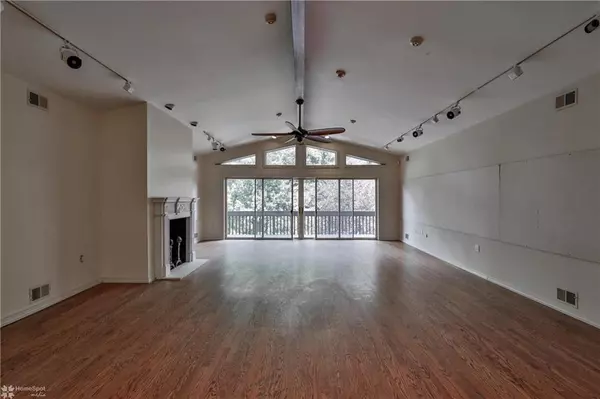$950,000
$999,000
4.9%For more information regarding the value of a property, please contact us for a free consultation.
5 Beds
6 Baths
6,768 SqFt
SOLD DATE : 11/11/2024
Key Details
Sold Price $950,000
Property Type Single Family Home
Sub Type Detached
Listing Status Sold
Purchase Type For Sale
Square Footage 6,768 sqft
Price per Sqft $140
Subdivision Robin Hood
MLS Listing ID 739803
Sold Date 11/11/24
Style Contemporary
Bedrooms 5
Full Baths 5
Half Baths 1
Abv Grd Liv Area 6,768
Year Built 1981
Annual Tax Amount $22,779
Lot Size 1.450 Acres
Property Description
Lehigh Parkway is known for it's mature tree lined streets featuring old and new styles where no home is the same. This contemporary home sits on 1.45 acres of beautifully landscaped land. Be showered w/ natural light as you enter the split staircase foyer featuring marble floors that extend throughout the majority of the house. Upstairs you will find an expansive room perfect for entertaining as it opens to the balcony providing views of the pool and landscaped backyard. Three BRs and 2 full BA are set off to the right wing of the house, each w/ oak hardwood floor and ample closet space. Primary BR features a large sitting area w/ built-in cabinets. As you move towards the right wing of the home you will pass by the generously sized sunken family room w/ sliding glass doors that extend to the outside stone patio area. Dining room, living room and kitchen all bright, open and airy make up the left wing. The Poggenpohl kitchen has granite countertops, SS appliances and an oversized island perfect for gathering. Guest suite completes the left wing, w/ two BRs, full BR, family room and private balcony. Lower level helps to complete all your needs w/ a full bar, Rec room, 2 Brs, BR, additional closets and rooms and ample storage. In-ground pool just changed over to saltwater completes this home. The Lehigh Parkway offers privacy with convenience and this home will not disappoint.
Location
State PA
County Lehigh
Area Salisbury
Rooms
Basement Fully Finished
Interior
Interior Features Cathedral Ceilings, Center Island, Contemporary, Den/Office, Extended Family Qtrs, Family Room First Level, Foyer, Laundry First, Recreation Room, Skylight(s), Vaulted Ceilings, Walk-in Closet(s), Wet Bar, Whirlpool/Jetted Tub
Hot Water Electric
Heating Electric, Forced Air, Heat Pump
Cooling Ceiling Fans, Central AC
Flooring Hardwood, Marble, Wall-to-Wall Carpet
Fireplaces Type Bedroom, Family Room, Living Room
Exterior
Exterior Feature Balcony, Deck, Pool In Ground, Utility Shed
Parking Features Built In, Off Street, On Street
Pool Balcony, Deck, Pool In Ground, Utility Shed
Building
Story 2.0
Sewer Public
Water Public
New Construction No
Schools
School District Salisbury
Others
Financing Cash,Conventional
Special Listing Condition Not Applicable
Read Less Info
Want to know what your home might be worth? Contact us for a FREE valuation!

Our team is ready to help you sell your home for the highest possible price ASAP
Bought with NON MBR Office

"My job is to find and attract mastery-based agents to the office, protect the culture, and make sure everyone is happy! "
heather.m@morganelliproperties.com
1124 Linden Street, Bethlehem, Pennsylvania, 18018, USA

