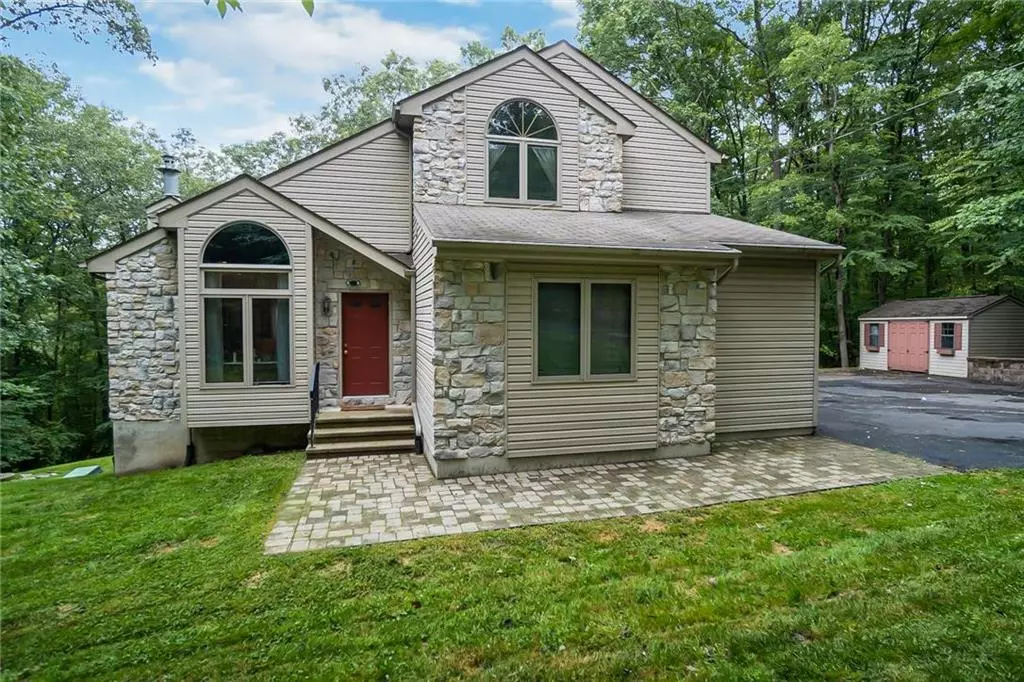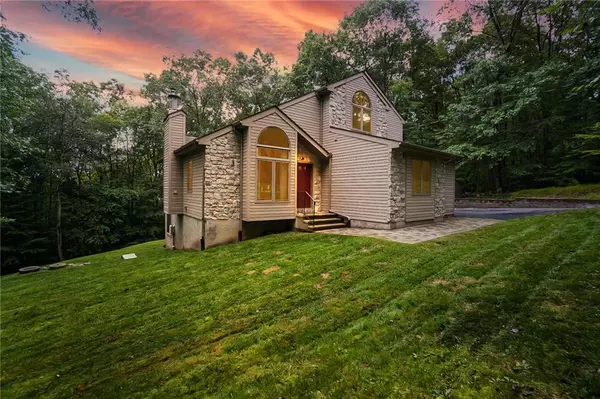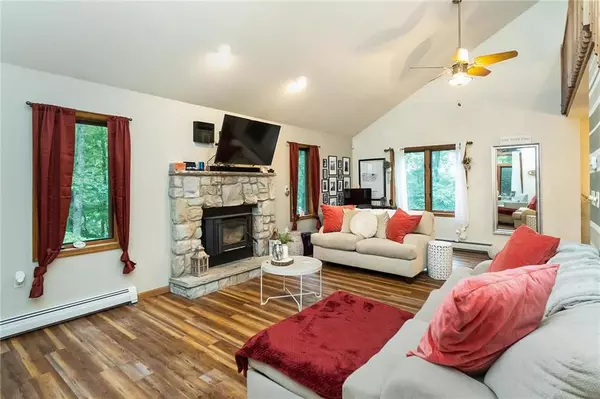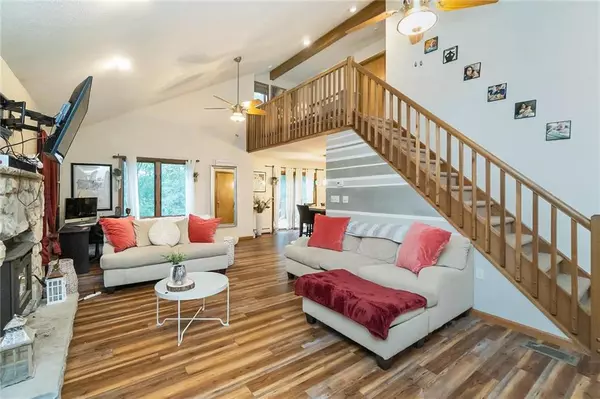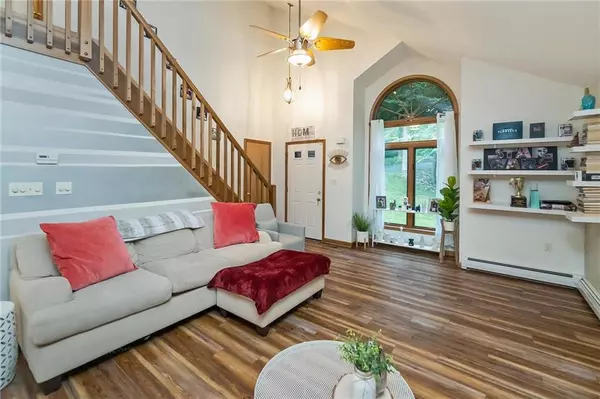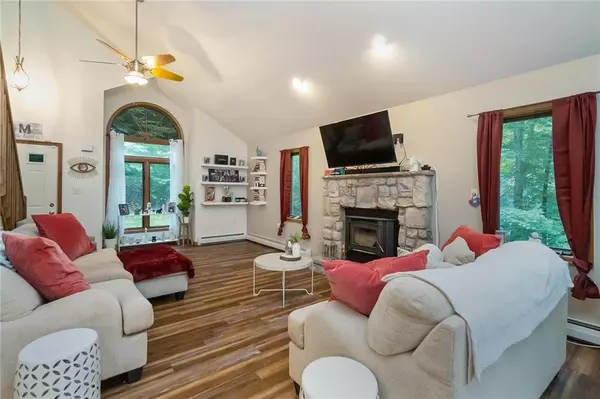$345,000
$350,000
1.4%For more information regarding the value of a property, please contact us for a free consultation.
3 Beds
3 Baths
2,665 SqFt
SOLD DATE : 11/15/2024
Key Details
Sold Price $345,000
Property Type Single Family Home
Sub Type Detached
Listing Status Sold
Purchase Type For Sale
Square Footage 2,665 sqft
Price per Sqft $129
Subdivision Pine Creek Estates
MLS Listing ID 744648
Sold Date 11/15/24
Style Colonial,Contemporary
Bedrooms 3
Full Baths 3
HOA Fees $31/ann
Abv Grd Liv Area 1,810
Year Built 2005
Annual Tax Amount $6,441
Lot Size 1.160 Acres
Property Description
EXPECT THE BEST! Custom home built by LTS in 2005 with many upgrades and thought given to creating a flowing and friendly layout for entertaining and comfortable living. When entering, you are sure to notice the new Pergo flooring throughout and the open floor plan with vaulted ceilings and a great stone fireplace with forced air in the living room. The kitchen has been recently upgraded with granite tops, a center island, and glass backsplash. Great Dining Room overlooking rear yard and perfect spot for entertaining. A first floor bedroom and full bath complete the first level. Upstairs you'll find a large loft area overlooking the living room which can be used as an office or family space. Bright Master suite with a walk in closet and beautiful master bath with jacuzzi tub. Additional second floor bedroom with full bath as well. Bath for all three bedrooms! The lower level is suited with a walkout to the rear yard along with a family room, game room, bar area, and great laundry/utility room housing all quality, well maintained equipment. Gas heat, hot water, and cooking, Passive Radon Roof Ventilation, full walk-out basement plumbed for extra bath, propane heat and economical wood burning stove. Large Deck with Perfecta Sun Block Electric Awning overlooking wooded and landscaped gardens. Home is wired for whole home Generator. Paved Driveway and utility shed. Property Borders State Game Lands, perfect for the outdoor enthusiast. THIS IS THE ONE! Make your appointment today.
Location
State PA
County Monroe
Area Price Twp
Rooms
Basement Fully Finished, Lower Level, Outside Entrance, Walk-Out
Interior
Interior Features Attic Storage, Cathedral Ceilings, Center Island, Contemporary, Den/Office, Drapes, Family Room First Level, Family Room Lower Level, Foyer, Laundry Lower Level, Recreation Room, Vaulted Ceilings, Walk-in Closet(s), Whirlpool/Jetted Tub
Hot Water Liquid Propane
Heating Baseboard, Gas, Propane Tank Owned, Radiant, Zoned Heat
Cooling Central AC
Flooring Ceramic Tile, Engineered Hardwood, Laminate/Resilient, Tile, Wall-to-Wall Carpet
Fireplaces Type Family Room, Woodburning
Exterior
Exterior Feature Awning, Covered Porch, Deck, Porch, Screens, Utility Shed
Parking Features Attached, Driveway Parking, Off & On Street, Parking Lot
Pool Awning, Covered Porch, Deck, Porch, Screens, Utility Shed
Building
Story 2.0
Sewer Septic
Water Well
New Construction No
Schools
School District East Stroudsburg
Others
Financing Cash,Conventional,FHA,USDA(Farm Home),VA
Special Listing Condition Not Applicable
Read Less Info
Want to know what your home might be worth? Contact us for a FREE valuation!

Our team is ready to help you sell your home for the highest possible price ASAP
Bought with Pocono Mtn. Assoc. of REALTORS

"My job is to find and attract mastery-based agents to the office, protect the culture, and make sure everyone is happy! "
heather.m@morganelliproperties.com
1124 Linden Street, Bethlehem, Pennsylvania, 18018, USA

