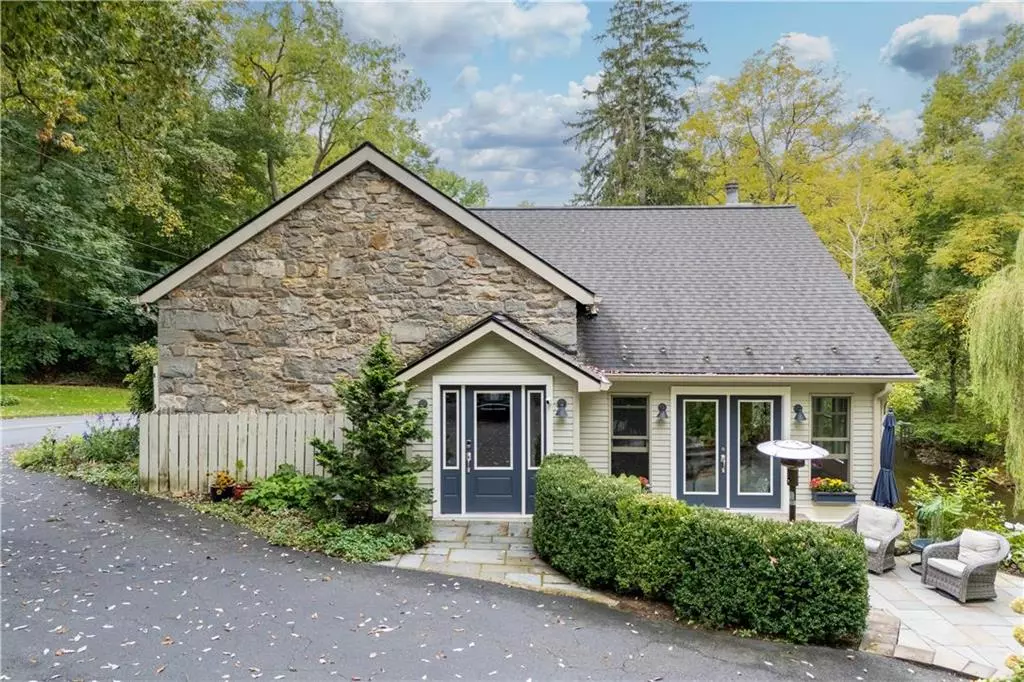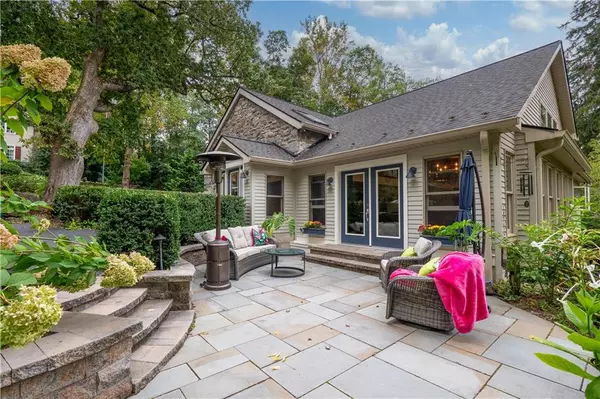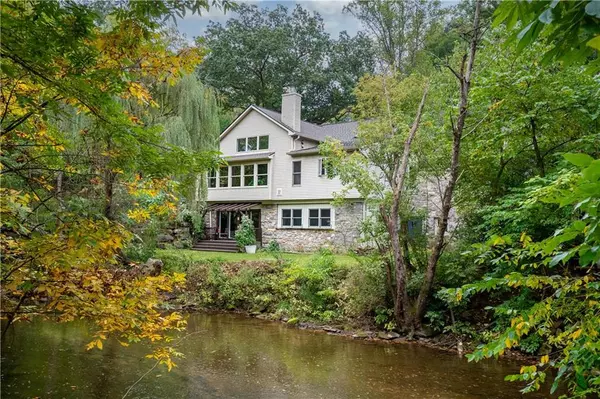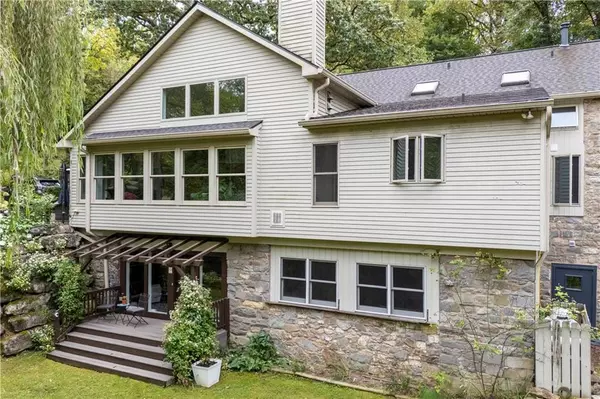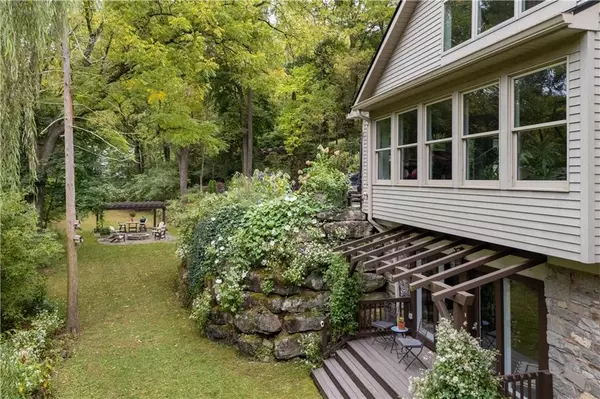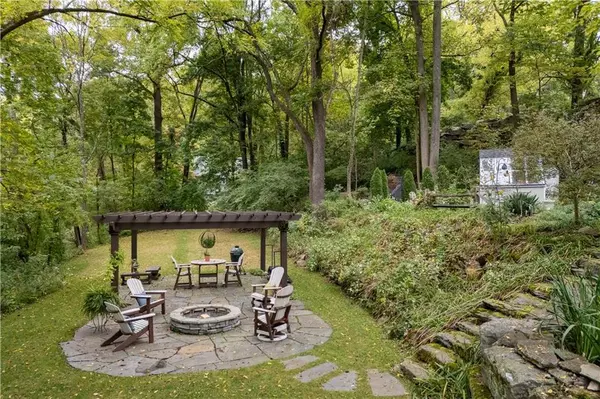$780,000
$795,000
1.9%For more information regarding the value of a property, please contact us for a free consultation.
4 Beds
4 Baths
4,399 SqFt
SOLD DATE : 11/18/2024
Key Details
Sold Price $780,000
Property Type Single Family Home
Sub Type Detached
Listing Status Sold
Purchase Type For Sale
Square Footage 4,399 sqft
Price per Sqft $177
Subdivision Not In Development
MLS Listing ID 745520
Sold Date 11/18/24
Style Converted Barn
Bedrooms 4
Full Baths 3
Half Baths 1
Abv Grd Liv Area 3,268
Year Built 2004
Annual Tax Amount $8,823
Lot Size 0.687 Acres
Property Description
MODERN CHIC meets RUSTIC CHARM in this spectacular 1800's RESTORED BARN. Set high on a hill overlooking the serene Little Lehigh Creek and BORDERING the WILDLANDS CONSERVANCY, this home offers breathtaking four-season views of nature from the sun-soaked kitchen and family room, all while enjoying a MULTI-LEVEL BACKYARD HAVEN. The barn has been thoughtfully redesigned for both OPEN-CONCEPT LIVING and PRIVACY. The magnificent kitchen boasts rich HARDWOOD FLOORS, gleaming GRANITE countertops, a VIKING 6-burner GAS COOKTOP, and spacious center island. The family room features a striking two-story VAULTED CEILING and stunning floor-to-ceiling WOOD-BURNING FIREPLACE. The 1ST FLOOR PRIMARY SUITE offers a peaceful sanctuary with a cozy sitting area and large en-suite bath. Upstairs, a generous landing leads to 3 ADDITIONAL BEDROOMS and 2 FULL BATHS, providing ample space for family or guests. The FINISHED WALK-OUT LOWER LEVEL is designed for entertainment, complete with a game room, recreational space, and access to the OUTDOOR PATIO, ideal for relaxation. The backyard is an enchanting oasis with a stone staircase leading to a CHARMING SIDE COURTYARD with WATERFALL, historic lime kilns, bluestone patio, PERGOLA overlooking the creek, and a shed, GREENHOUSE, and built-in FIREPIT. Architectural details like EXPOSED STONE WALLS, custom floating hardwood stairs with RECLAIMED WOOD BEAMS, and countless bespoke design elements make this home a ONE-OF-A-KIND RETREAT you won’t want to miss.
Location
State PA
County Lehigh
Area Lower Macungie
Rooms
Basement Daylight, Full, Lower Level, Outside Entrance, Partially Finished, Poured Concrete, Walk-Out
Interior
Interior Features Center Island, Den/Office, Family Room First Level, Foyer, Laundry First, Recreation Room, Skylight(s), Vaulted Ceilings, Whirlpool/Jetted Tub
Hot Water Oil
Heating Forced Air, Hot Water, Oil, Radiant, Wood Stove, Zoned Heat
Cooling Ceiling Fans, Central AC, Zoned Cooling
Flooring Ceramic Tile, Hardwood, Wall-to-Wall Carpet
Fireplaces Type Family Room, Woodburning
Exterior
Exterior Feature Deck, Fenced Yard, Fire Pit, Greenhouse, Patio, Porch, Sidewalk, Utility Shed, Water Feature
Parking Features Driveway Parking
Pool Deck, Fenced Yard, Fire Pit, Greenhouse, Patio, Porch, Sidewalk, Utility Shed, Water Feature
Building
Story 2.0
Sewer Public
Water Well
New Construction No
Schools
School District East Penn
Others
Financing Cash,Conventional
Special Listing Condition Not Applicable
Read Less Info
Want to know what your home might be worth? Contact us for a FREE valuation!

Our team is ready to help you sell your home for the highest possible price ASAP
Bought with Weichert Realtors

"My job is to find and attract mastery-based agents to the office, protect the culture, and make sure everyone is happy! "
heather.m@morganelliproperties.com
1124 Linden Street, Bethlehem, Pennsylvania, 18018, USA

