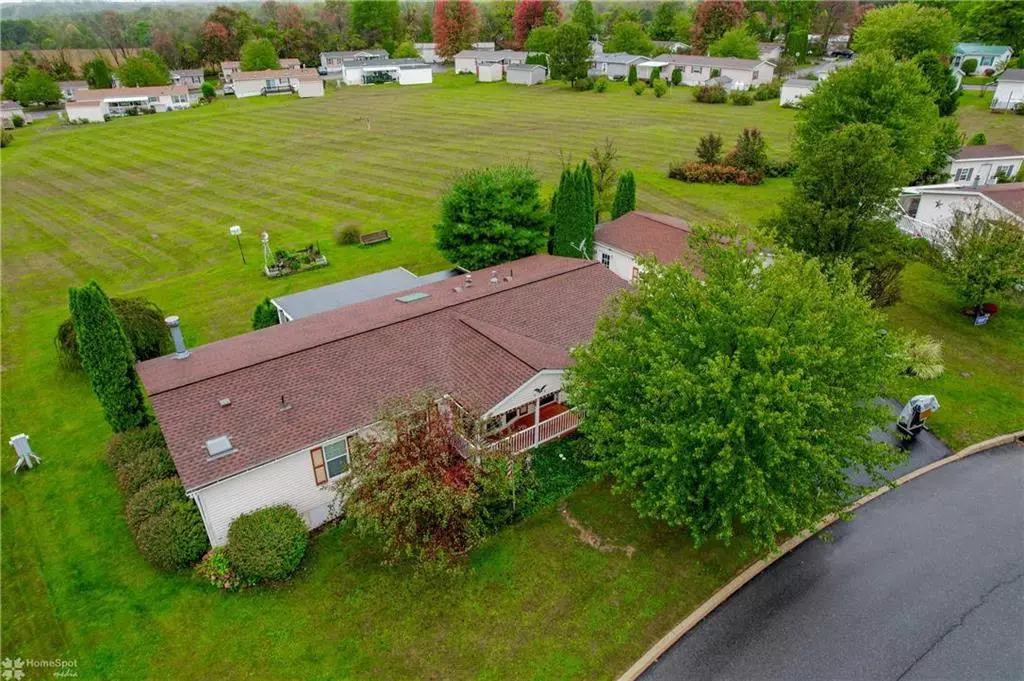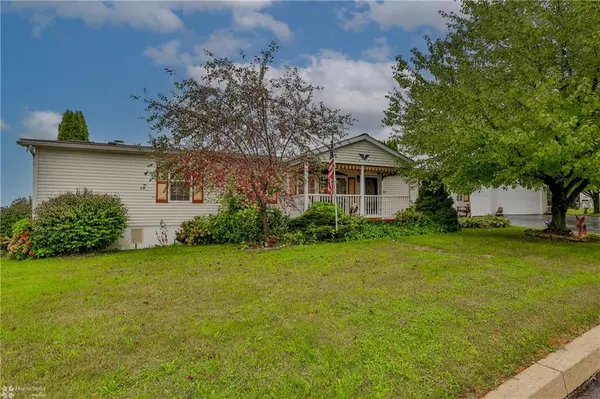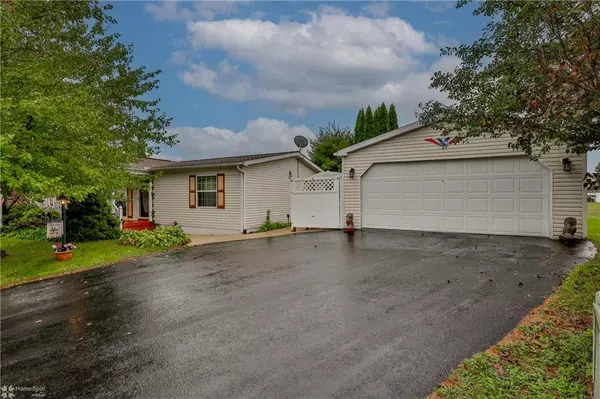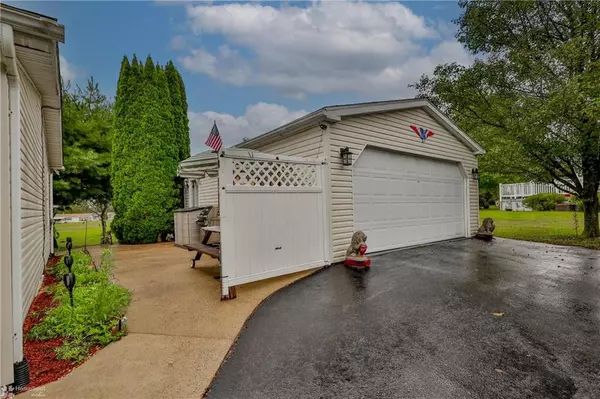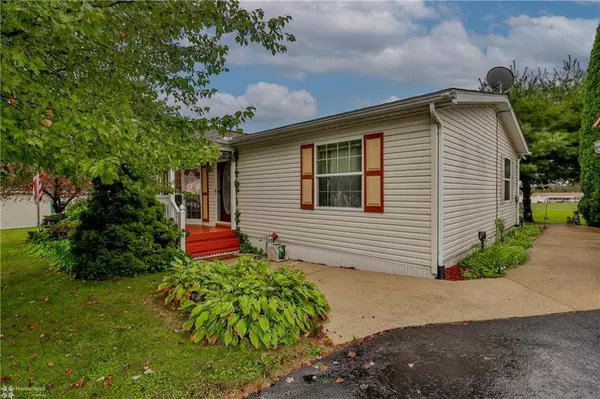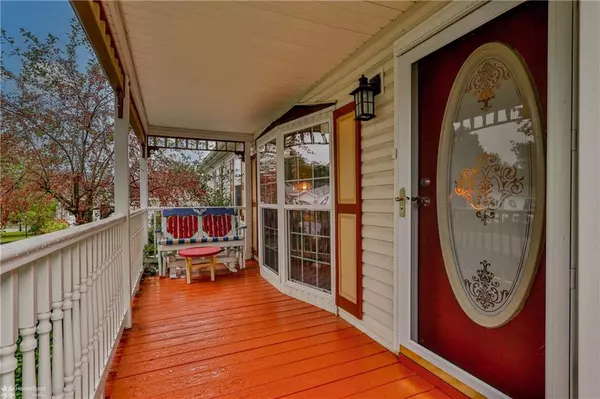$170,000
$185,000
8.1%For more information regarding the value of a property, please contact us for a free consultation.
3 Beds
2 Baths
1,820 SqFt
SOLD DATE : 11/20/2024
Key Details
Sold Price $170,000
Property Type Single Family Home
Sub Type Detached,Manufactured
Listing Status Sold
Purchase Type For Sale
Square Footage 1,820 sqft
Price per Sqft $93
Subdivision Heritage Village Community
MLS Listing ID 745990
Sold Date 11/20/24
Style Ranch
Bedrooms 3
Full Baths 2
HOA Fees $740/mo
Abv Grd Liv Area 1,820
Year Built 2004
Annual Tax Amount $1,599
Lot Size 4,000 Sqft
Property Description
This is the one you've been waiting for! At almost 2,000 sq ft this 3 bed, 2 bath home has it all. Nestled in the gorgeous community of Heritage Village this 2004 manufactured home w/ garage and four season room is just anxiously awaiting its new owner. Upon entry you're greeted by the large living room w/ plenty of natural light from the large bay windows. The eat-in kitchen features plenty of cabinet and counter space, w/ new skylights and flows directly into the dining room which leads right into the expansive family room equipped w/ a fireplace for those upcoming chilly nights. Sliding doors lead out into the 4-season room, a great place to unwind at days end to take in the sunset. The home features a split bedroom floorplan w/ the master bedroom and ensuite bathroom on one end of the home and the other two generously sized bedrooms on the other end of the home. An additional full bathroom and laundry room round out the interior. Enjoy your morning cup of coffee while watching the sunrise on your beautiful covered front porch. The home is exquisite but you'll really love the 2-car detached garage and storage shed for all your storage needs, and the driveway can easily fit 4-5 vehicles. The lot is one of the biggest in the community and backs up to an open field for privacy. Roof is new as of 2021 w/ a transferable warranty. Monthly lot rent of $740 includes water, sewer and trash w/ a discount if paid early. This is one you've got to see, so schedule your showing today!
Location
State PA
County Northampton
Area Lehigh Twp
Rooms
Basement None
Interior
Interior Features Cathedral Ceilings, Family Room First Level, Laundry First, Skylight(s), Sunroom 4-season, Utility/Mud Room
Hot Water Electric
Heating Forced Air, Propane Tank Leased
Cooling Central AC
Flooring Vinyl, Wall-to-Wall Carpet
Fireplaces Type Family Room, Gas/LPG
Exterior
Exterior Feature Covered Porch, Curbs, Deck, Storm Door, Utility Shed
Parking Features Detached
Pool Covered Porch, Curbs, Deck, Storm Door, Utility Shed
Building
Story 1.0
Sewer Public
Water Community
New Construction No
Schools
School District Northampton
Others
Financing Cash,Manufactured Home
Special Listing Condition Not Applicable
Read Less Info
Want to know what your home might be worth? Contact us for a FREE valuation!

Our team is ready to help you sell your home for the highest possible price ASAP
Bought with Diamond 1st Real Estate LLC

"My job is to find and attract mastery-based agents to the office, protect the culture, and make sure everyone is happy! "
heather.m@morganelliproperties.com
1124 Linden Street, Bethlehem, Pennsylvania, 18018, USA

