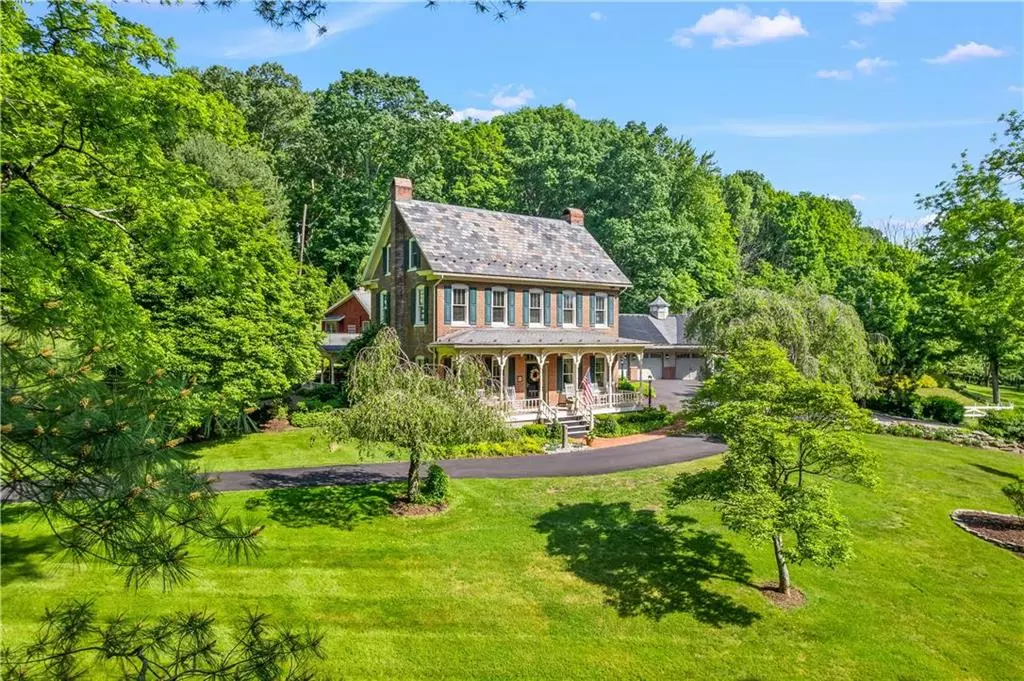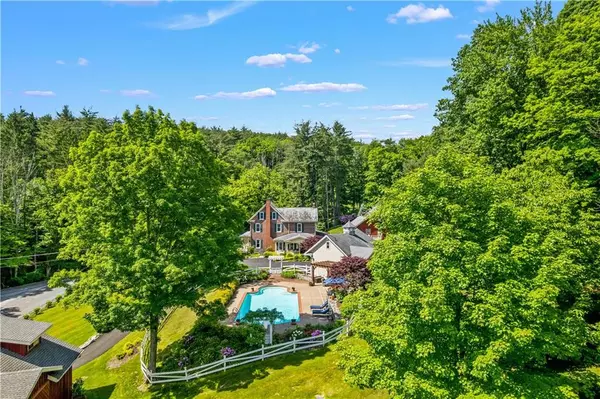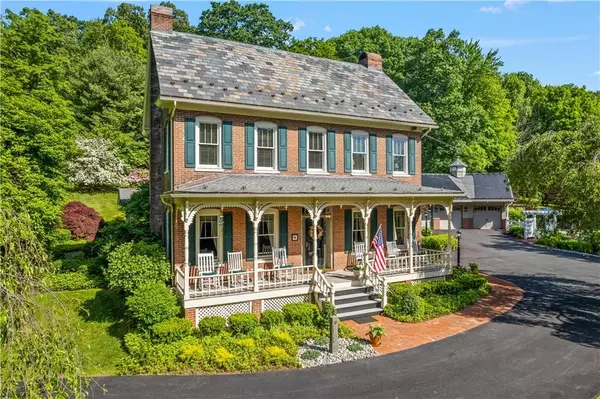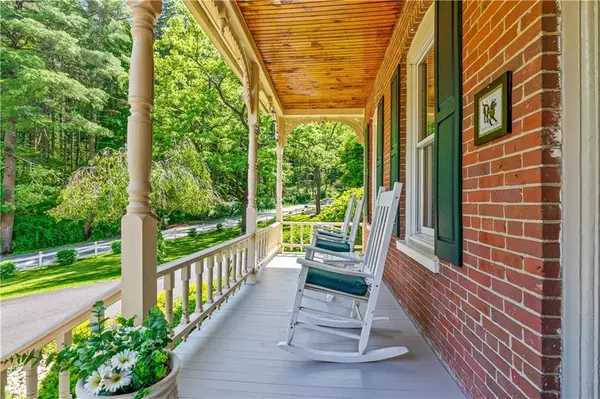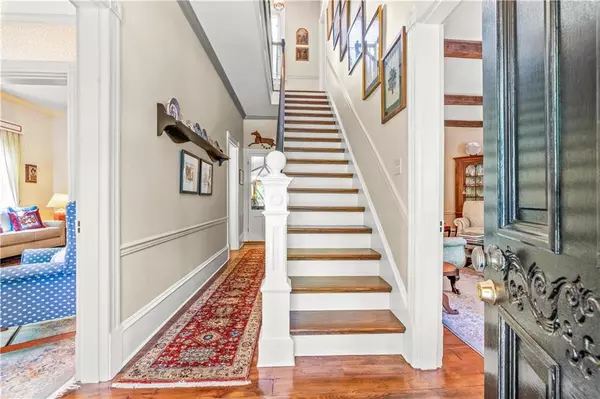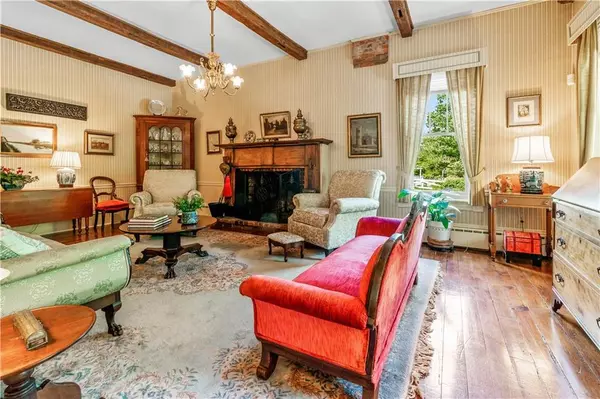$1,300,000
$1,350,000
3.7%For more information regarding the value of a property, please contact us for a free consultation.
6 Beds
6 Baths
4,507 SqFt
SOLD DATE : 11/26/2024
Key Details
Sold Price $1,300,000
Property Type Single Family Home
Sub Type Detached
Listing Status Sold
Purchase Type For Sale
Square Footage 4,507 sqft
Price per Sqft $288
Subdivision Not In Development
MLS Listing ID 739788
Sold Date 11/26/24
Style Colonial
Bedrooms 6
Full Baths 4
Half Baths 2
Abv Grd Liv Area 4,507
Year Built 1902
Annual Tax Amount $12,302
Lot Size 50.100 Acres
Property Description
Nestled on 50 acres of serene countryside, Snowbird Farm is a time-traveling masterpiece that beckons you into America's bygone era. Two renovations, the rear wing in 1997 and main house in 2017, enhanced the historic charm while introducing modern comforts. Upon entry, you are greeted by 10-foot ceilings and antique brass gas chandeliers, now electrified. The 1st floor features a living room with wood burning fireplace and 1700s mantel, parlor and sitting room. The kitchen, with commercial-grade Dacor and Sub-Zero appliances, is a culinary enthusiast's dream. A sitting/dining room outside the kitchen opens to 1 of 3 Victorian porches and a large family room. The 2nd floor, with hickory floors and 9-foot ceilings, offers 3 bedrooms, including a master suite with generous walk-in closet and en-suite bath complete with steam shower and heated tiled floors. The 3rd floor suite, with vaulted ceilings and scenic views, provides 2 bedrooms and full bath. Outside you are welcomed with a Victorian arbor, pergola with fire pit, al fresco dining area and solar heated swimming pool with bathhouse. A 3 car garage and 3 story barn with horse fence and paddock cater to leisure and practical needs. The cozy guest cottage offers a stone fireplace and privacy. Don't miss the chance to own a piece of history, where every detail tells a story and every room offers a new chapter. Adjoining ranch home is available for sale separately; future owner of Snowbird Farm given first right of purchase.
Location
State PA
County Monroe
Area Smithfield Twp
Rooms
Basement Block, Crawl, Full, Sump Pit/Pump
Interior
Interior Features Attic Storage, Cedar Closets, Center Island, Contemporary, Den/Office, Family Room First Level, Foyer, Laundry First, Traditional, Utility/Mud Room, Vaulted Ceilings, Walk-in Closet(s)
Hot Water Oil
Heating Baseboard, Electric, Fireplace Insert, Forced Air, Heat Pump, Hot Water, Oil, Propane Tank Leased, Solar Thermal Water Heating, Zoned Heat
Cooling Ceiling Fans, Central AC, Zoned Cooling
Flooring Hardwood, Tile, Wall-to-Wall Carpet
Fireplaces Type Gas/LPG, Insert, Living Room, Woodburning
Exterior
Exterior Feature Barn, Covered Porch, Guest House, Large Barn, Pool House, Pool In Ground, Porch, Replacement Windows, Workshop
Parking Features Detached, Driveway Parking, Off Street
Pool Barn, Covered Porch, Guest House, Large Barn, Pool House, Pool In Ground, Porch, Replacement Windows, Workshop
Building
Story 3.0
Sewer Drainfield, Holding Tank, Septic
Water Well, Holding Tank
New Construction No
Schools
School District East Stroudsburg
Others
Financing Cash,Conventional
Special Listing Condition Not Applicable
Read Less Info
Want to know what your home might be worth? Contact us for a FREE valuation!

Our team is ready to help you sell your home for the highest possible price ASAP
Bought with Weichert Realtors

"My job is to find and attract mastery-based agents to the office, protect the culture, and make sure everyone is happy! "
heather.m@morganelliproperties.com
1124 Linden Street, Bethlehem, Pennsylvania, 18018, USA

