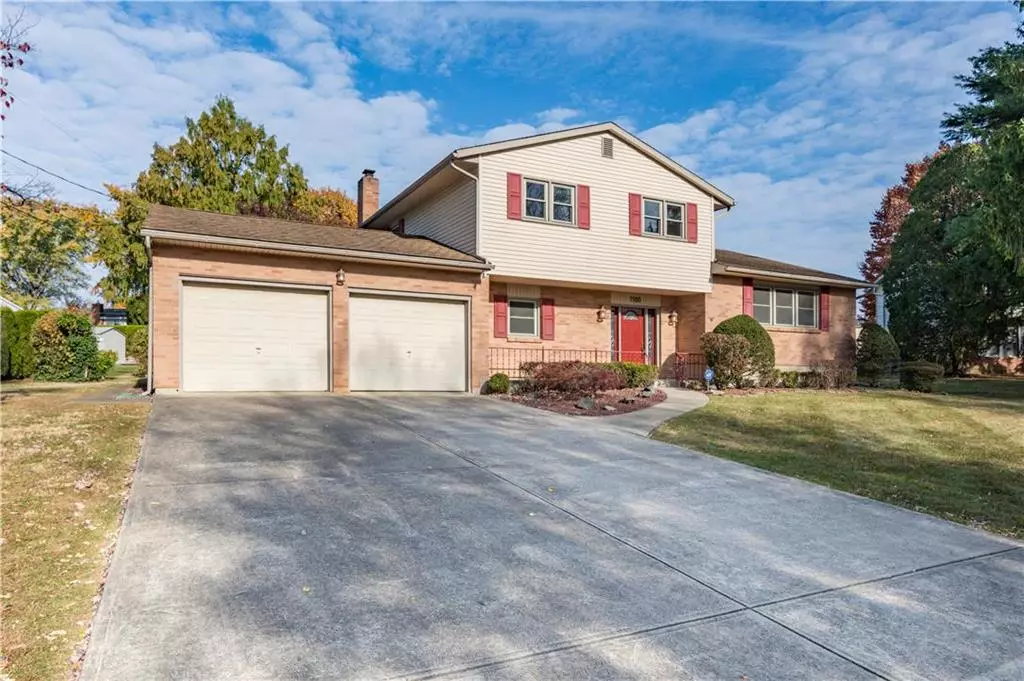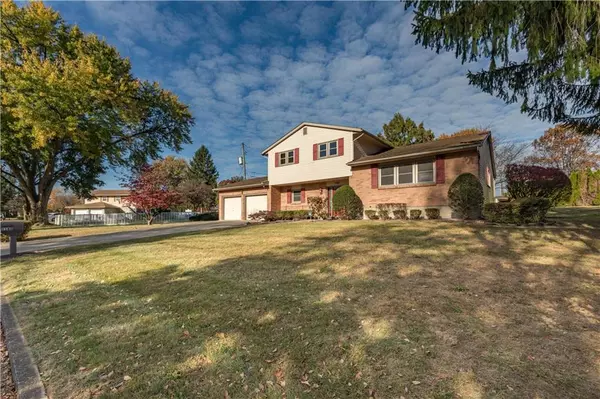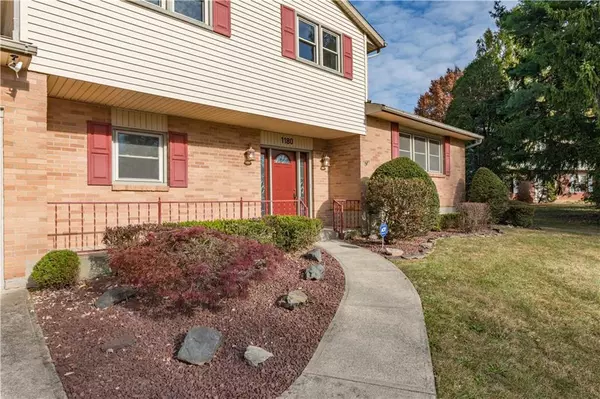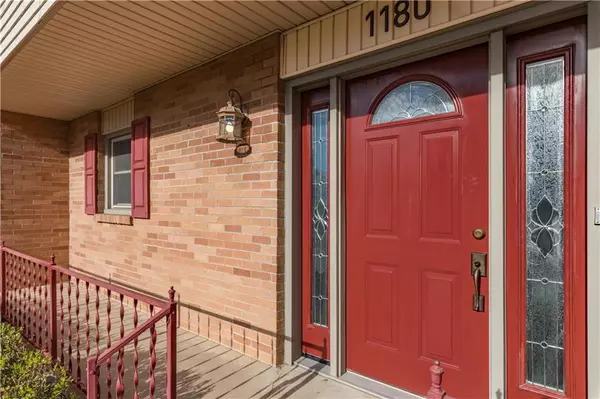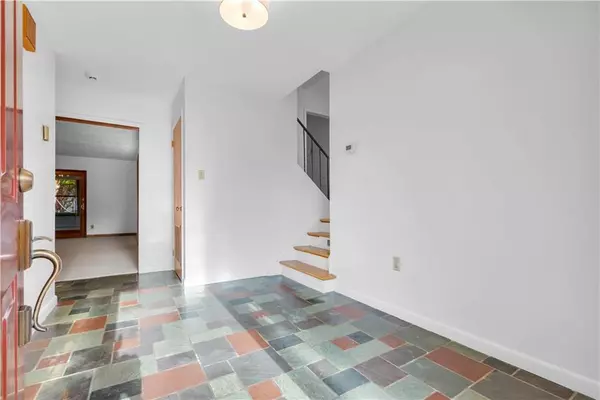$465,000
$474,500
2.0%For more information regarding the value of a property, please contact us for a free consultation.
5 Beds
3 Baths
2,544 SqFt
SOLD DATE : 12/03/2024
Key Details
Sold Price $465,000
Property Type Single Family Home
Sub Type Detached
Listing Status Sold
Purchase Type For Sale
Square Footage 2,544 sqft
Price per Sqft $182
Subdivision Villeron Estates
MLS Listing ID 745080
Sold Date 12/03/24
Style Split Level
Bedrooms 5
Full Baths 2
Half Baths 1
Abv Grd Liv Area 2,250
Year Built 1971
Annual Tax Amount $5,616
Lot Size 0.491 Acres
Property Description
Welcome to 1180 Brentwood Avenue ~ This nicely appointed & meticulously maintained 5 Bdrm, 3 Bath, expansive Split is being offered for the very first time by the original owner! This spectacular HOME is perfectly nestled on a 1/2 acre lot, with a flat, private Backyard. A welcoming covered front Porch invites you inside to a spacious flagstone Foyer. An open floor plan, refinished hardwoods, fresh paint & spacious room sizes offer a warm & inviting atmosphere for all occasions! Multiple levels of living space provide a myriad of options to easily accommodate guests & extended family. The 1st Level features an impressive FR w/cozy Brick FP & seamlessly opens to a 3 Season Sun Room, offering panoramic outdoor views & outside access to a large Paver Patio & a beautiful Backyard Oasis! The 1st fl also includes a private Bdrm, 1/2 Ba & Laundry accommodations. The 2nd Lvl boasts an updated Kitchen, featuring a cheerful Breakfast Room, abundant storage & plentiful workspace. The open design of the adjoining Living & Dining Rooms make entertaining a real breeze! Upstairs you will find 4 generously proportioned Bdrms, including a fully equipped Primary Ste, + an additional hall Ba. The LL offers extra living space, ideal for a Rec Room, Gym or Home Office. The Over-sized 2 Car Garage w/ample Storage will surely please. Super convenient location, near to major routes, conveniences & Hanover Twps Community Ctr for all your recreational needs! CLEAR CO & 1 YEAR HOME WARRANTY INCLUDED!
Location
State PA
County Northampton
Area Hanover_N
Rooms
Basement Full, Partially Finished, Poured Concrete
Interior
Interior Features Attic Storage, Den/Office, Family Room First Level, Foyer, Laundry First, Recreation Room, Sunroom 3-season, Traditional, Utility/Mud Room, Walk-in Closet(s)
Hot Water Electric
Heating Electric, Radiant, Zoned Heat
Cooling Central AC, Zoned Cooling
Flooring Ceramic Tile, Flagstone, Hardwood, Linoleum, LVP/LVT Luxury Vinyl Plank, Wall-to-Wall Carpet
Fireplaces Type Family Room
Exterior
Exterior Feature Covered Porch, Patio, Replacement Windows, Utility Shed
Parking Features Attached, Driveway Parking, Off Street
Pool Covered Porch, Patio, Replacement Windows, Utility Shed
Building
Story 3.0
Sewer Public
Water Public
New Construction No
Schools
School District Bethlehem
Others
Financing Cash,Conventional,FHA,VA
Special Listing Condition Not Applicable
Read Less Info
Want to know what your home might be worth? Contact us for a FREE valuation!

Our team is ready to help you sell your home for the highest possible price ASAP
Bought with Grace Realty Co Inc

"My job is to find and attract mastery-based agents to the office, protect the culture, and make sure everyone is happy! "
heather.m@morganelliproperties.com
1124 Linden Street, Bethlehem, Pennsylvania, 18018, USA

