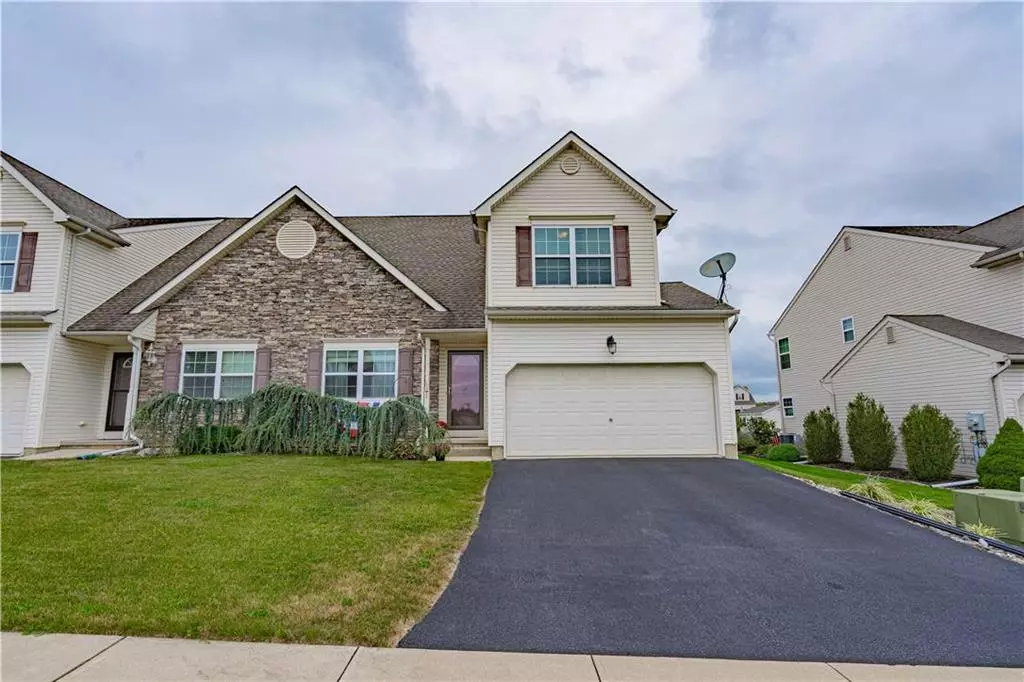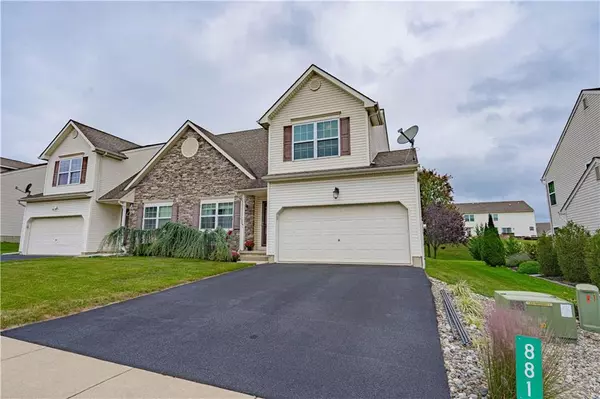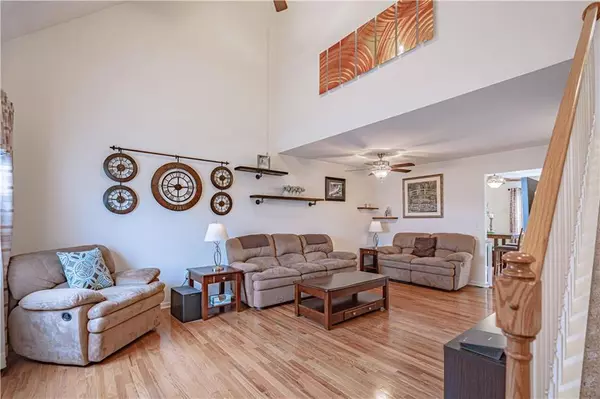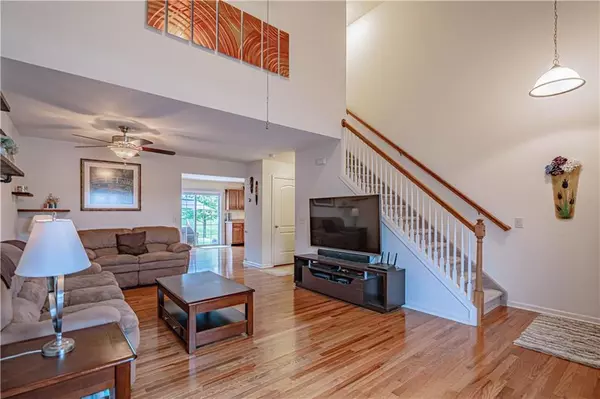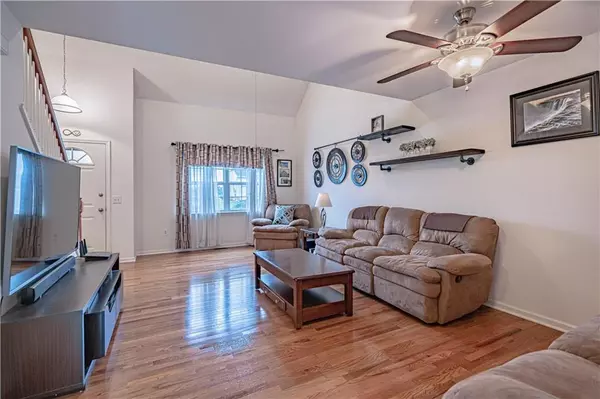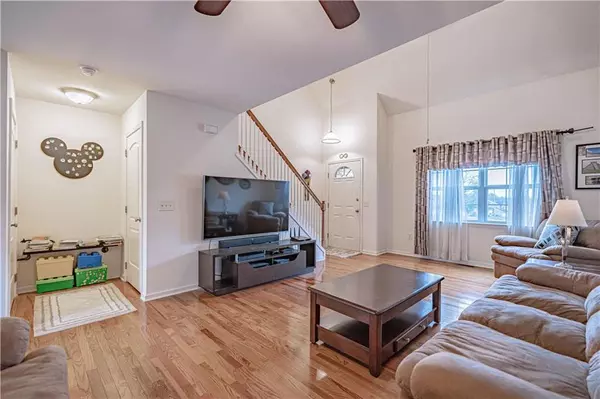$380,000
$370,000
2.7%For more information regarding the value of a property, please contact us for a free consultation.
3 Beds
3 Baths
1,796 SqFt
SOLD DATE : 12/04/2024
Key Details
Sold Price $380,000
Property Type Single Family Home
Sub Type Semi Detached/Twin
Listing Status Sold
Purchase Type For Sale
Square Footage 1,796 sqft
Price per Sqft $211
Subdivision Stone Ridge
MLS Listing ID 745842
Sold Date 12/04/24
Style Colonial
Bedrooms 3
Full Baths 2
Half Baths 1
Abv Grd Liv Area 1,796
Year Built 2009
Annual Tax Amount $4,489
Lot Size 6,525 Sqft
Property Description
**Multiple offers received. H&B due by 7pm Monday evening** Discover this charming three-bedroom, two-and-a-half-bathroom twin nestled in the highly sought-after Stone Ridge development. Step inside to find gleaming hardwood floors that flow throughout the first level, enhancing the home’s bright and inviting atmosphere. The spacious family room boasts vaulted ceilings, creating an airy feel perfect for both relaxation and entertaining. The eat-in kitchen is a chef’s delight, featuring a center island, maple cabinets, stunning granite countertops, and modern stainless steel appliances. Gather around in the elegant dining room, complete with a cozy corner gas fireplace that sets the perfect ambiance for dinners. Retreat to the luxurious master bedroom, which offers vaulted ceilings and skylights, flooding the space with natural light. The master bath is a true oasis, featuring a double bowl vanity for added convenience. Step outside to enjoy your large patio overlooking a private, meticulously manicured backyard—ideal for outdoor gatherings or peaceful mornings. Additional highlights include a two-car attached garage, economical gas utilities, and a utility shed for extra storage. Don’t miss the chance to make this beautiful home yours—schedule a showing today!
Location
State PA
County Northampton
Area Allen
Rooms
Basement Full, Outside Entrance
Interior
Interior Features Cathedral Ceilings, Center Island, Family Room First Level, Foyer, Laundry First, Traditional, Vaulted Ceilings, Walk-in Closet(s)
Hot Water Electric
Heating Forced Air, Gas
Cooling Central AC
Exterior
Exterior Feature Curbs, Patio, Utility Shed
Parking Features Attached
Pool Curbs, Patio, Utility Shed
Building
Story 2.0
Sewer Public
Water Public
New Construction No
Schools
School District Northampton
Others
Financing Cash,Conventional,FHA,VA
Special Listing Condition Not Applicable
Read Less Info
Want to know what your home might be worth? Contact us for a FREE valuation!

Our team is ready to help you sell your home for the highest possible price ASAP
Bought with EXP Realty LLC

"My job is to find and attract mastery-based agents to the office, protect the culture, and make sure everyone is happy! "
heather.m@morganelliproperties.com
1124 Linden Street, Bethlehem, Pennsylvania, 18018, USA

