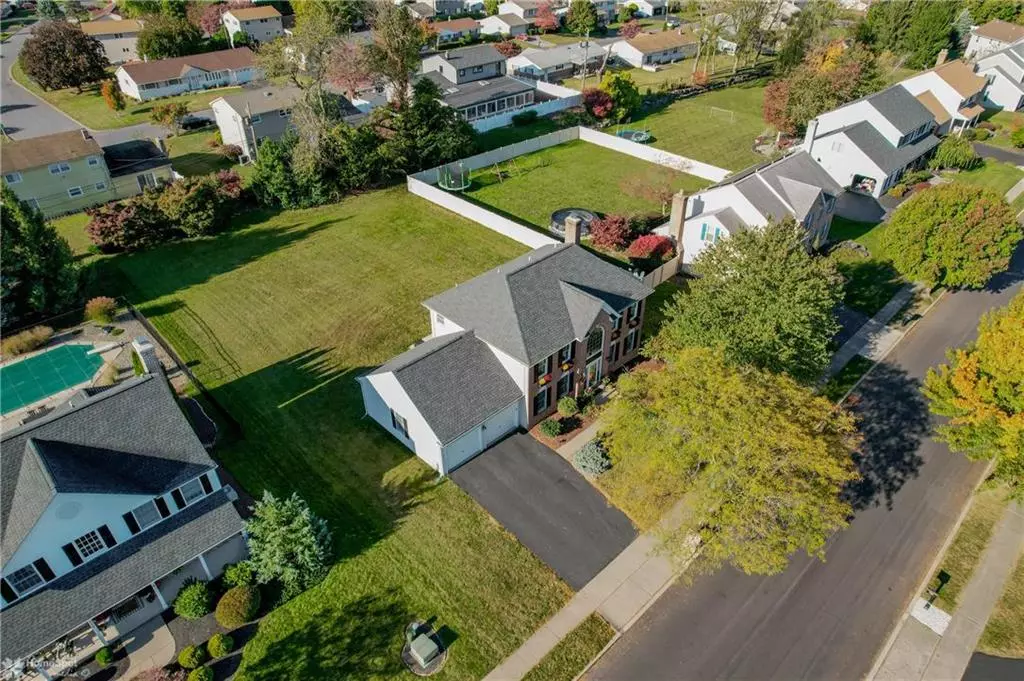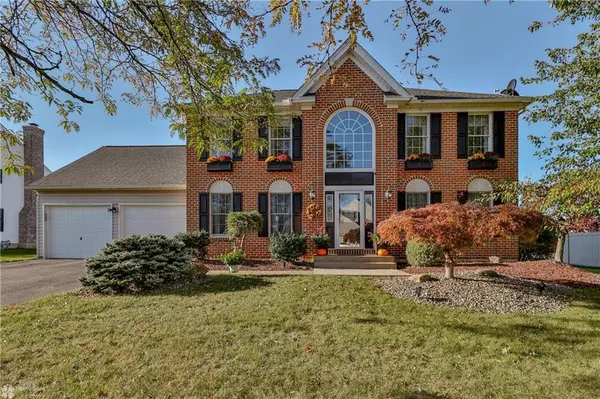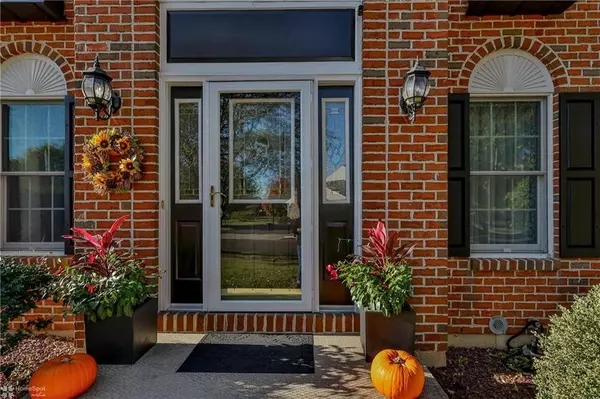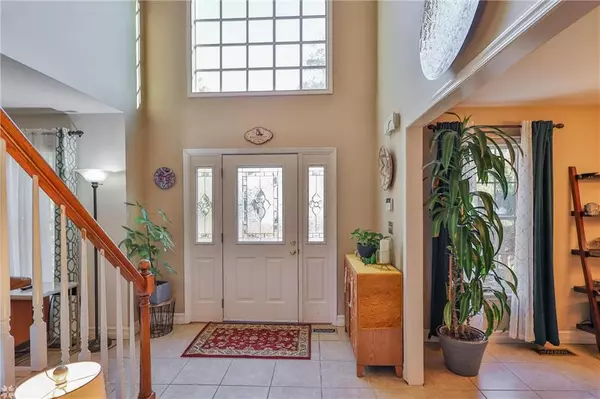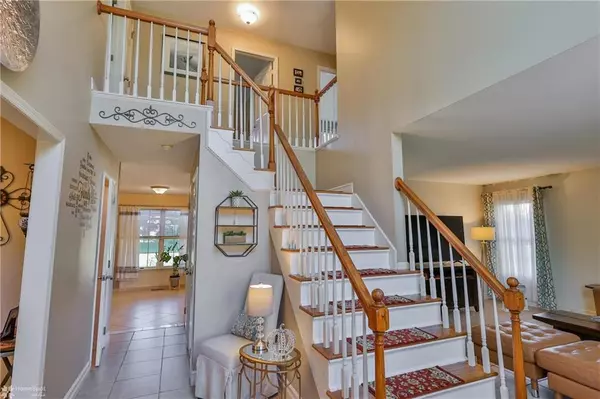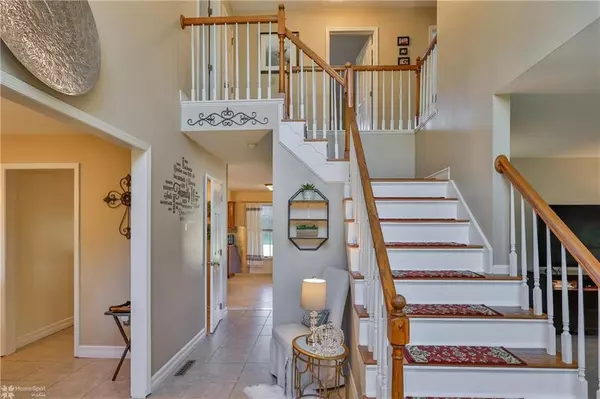$593,000
$585,000
1.4%For more information regarding the value of a property, please contact us for a free consultation.
4 Beds
3 Baths
2,892 SqFt
SOLD DATE : 12/16/2024
Key Details
Sold Price $593,000
Property Type Single Family Home
Sub Type Detached
Listing Status Sold
Purchase Type For Sale
Square Footage 2,892 sqft
Price per Sqft $205
Subdivision Farmington Hills
MLS Listing ID 746916
Sold Date 12/16/24
Style Colonial
Bedrooms 4
Full Baths 2
Half Baths 1
Abv Grd Liv Area 2,372
Year Built 1994
Annual Tax Amount $7,263
Lot Size 0.413 Acres
Property Description
Stunning Brick Colonial beautiful WELL-KEPT 4-bedroom, 2.5-bath home in the highly sought-after Farmington Hills community is truly move-in ready. Recent updates include house cameras, rock landscaping, a new refrigerator, washer/dryer, & a new roof. The property boasts a large flat yard & a relaxing patio w/a gazebo, perfect for outdoor entertaining or peaceful relaxation , an oversized 2-car garage, & a freshly asphalted driveway. Inside, you'll find a welcoming 2-story open foyer, with the formal Living/ Dining room. The spacious eat-in kitchen w/ an island opens to the cozy family room, featuring a raised brick hearth fireplace ,recessed lighting & a powder room. Convenience abounds w/two laundry areas-one on the first flr adjacent to the kitchen, and another in the basement, both equipped w/washers and dryers. Upstairs, The master bedroom is a private retreat w/a large walk-in closet & a luxurious master bath featuring a jacuzzi tub, dual vanities, & a separate shower stall. 3 additional spacious bedrooms share a huge hallway bath, offering plenty of room for the entire family. The partially finished basement offers additional living space & ample storage. Situated in a family-friendly neighborhood with sidewalks and nearby parks, this home is part of the top-rated East Penn School District. Don't miss your chance to tour this meticulously maintained home-join us at the Open House this weekend!
Location
State PA
County Lehigh
Area Lower Macungie
Rooms
Basement Full, Partially Finished
Interior
Interior Features Family Room Basement, Family Room First Level, Foyer, Laundry First, Laundry Lower Level, Utility/Mud Room, Walk-in Closet(s)
Hot Water Gas
Heating Forced Air, Gas
Cooling Central AC
Flooring Ceramic Tile, Tile, Vinyl, Wall-to-Wall Carpet
Fireplaces Type Family Room
Exterior
Exterior Feature Curbs, Gazebo, Patio, Sidewalk, Storm Door
Parking Features Attached, Driveway Parking, Off & On Street
Pool Curbs, Gazebo, Patio, Sidewalk, Storm Door
Building
Story 2.0
Sewer Public
Water Public
New Construction No
Schools
School District East Penn
Others
Financing Cash,Conventional
Special Listing Condition Not Applicable
Read Less Info
Want to know what your home might be worth? Contact us for a FREE valuation!

Our team is ready to help you sell your home for the highest possible price ASAP
Bought with HowardHanna TheFrederickGroup

"My job is to find and attract mastery-based agents to the office, protect the culture, and make sure everyone is happy! "
heather.m@morganelliproperties.com
1124 Linden Street, Bethlehem, Pennsylvania, 18018, USA

