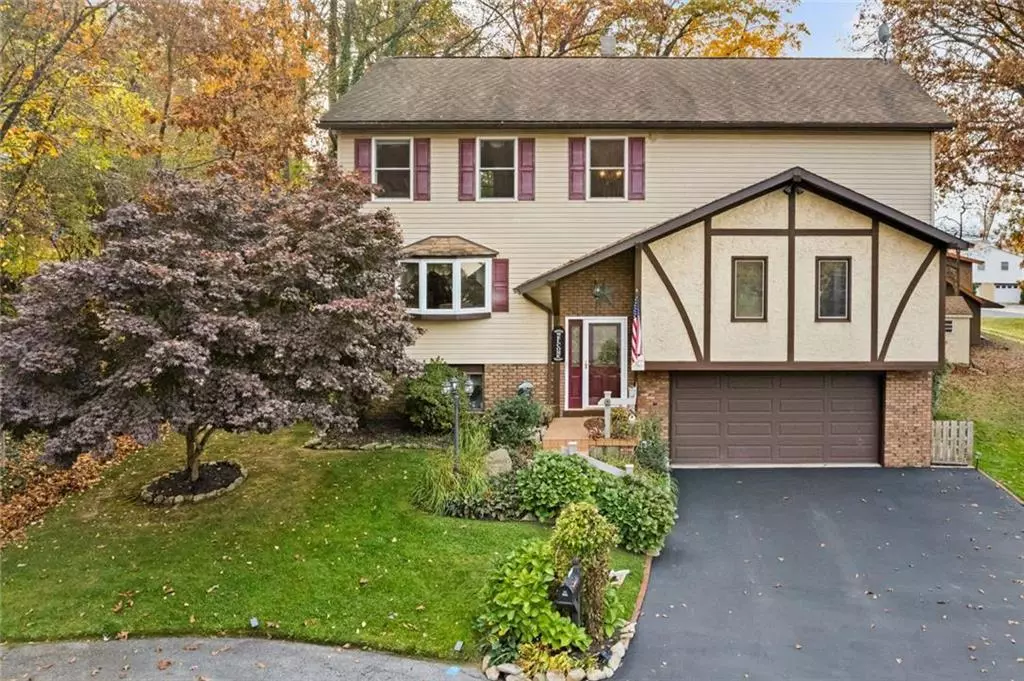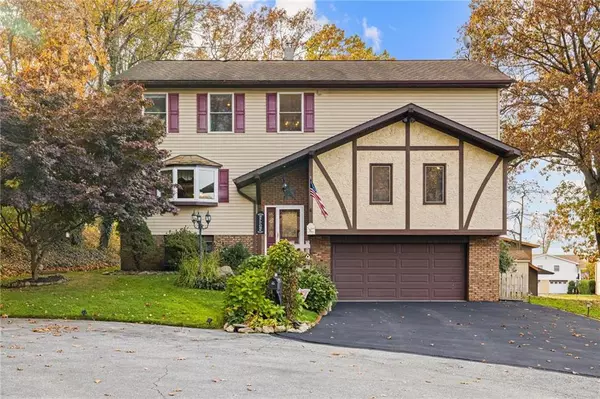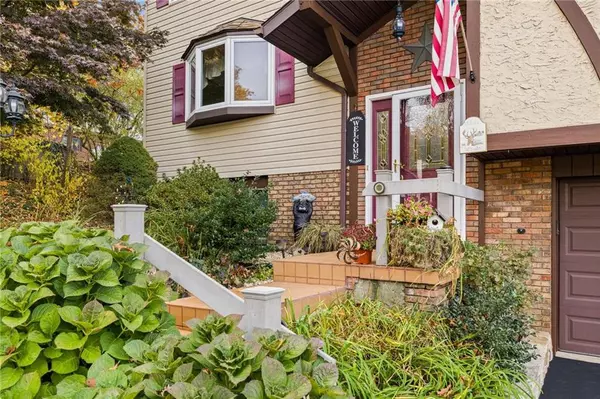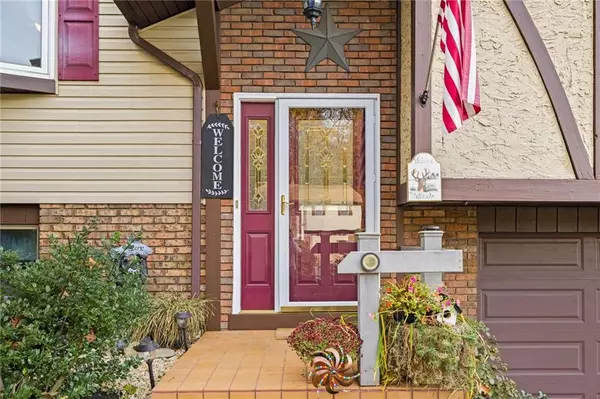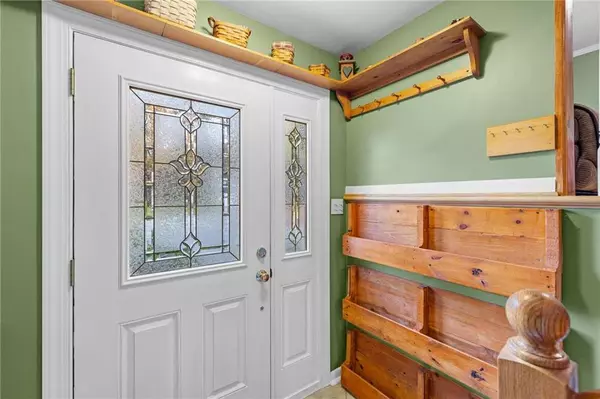$499,000
$499,000
For more information regarding the value of a property, please contact us for a free consultation.
6 Beds
4 Baths
3,124 SqFt
SOLD DATE : 12/16/2024
Key Details
Sold Price $499,000
Property Type Single Family Home
Sub Type Detached
Listing Status Sold
Purchase Type For Sale
Square Footage 3,124 sqft
Price per Sqft $159
Subdivision Greenleaf Heights
MLS Listing ID 747858
Sold Date 12/16/24
Style Bilevel
Bedrooms 6
Full Baths 2
Half Baths 2
Abv Grd Liv Area 3,124
Year Built 1980
Annual Tax Amount $8,940
Lot Size 10,873 Sqft
Property Description
Discover a truly unique Bi-Level in the coveted Salisbury School District, expanded and transformed for both elegance and functionality. Set on a picturesque lot with lush landscaping, this 6-Bedroom, 2 Full, and 2 Half-Bath home combines generous space, purposeful upgrades, and incredible outdoor living areas. Upon arrival, mature landscaping encircles the property, creating a private oasis for the multi-tiered Deck, Above-Ground Pool, Outdoor Fireplace, and abundant entertainment spaces. Step inside to find beautiful Hardwood Floors throughout the Main Level, connecting the large Living Room to an updated Kitchen. The Kitchen boasts a stylish Tile Backsplash, Island with Seating, and Open Dining Room with Sliders leading outdoors. Three spacious Bedrooms and a stunning remodeled Full Bathroom complete this level. The expansive addition transforms this space into a sanctuary, featuring a Primary Bedroom Suite with vaulted ceilings, a stone propane Fireplace, 3 Walk-In Closets, and an impressive En Suite Bathroom with jetted tub, glass stall shower, and striking tile work. Two more sizable Bedrooms, an additional 1/2 Bath, and Laundry Room complete this wing. The Lower Level adds even more living space with a massive Family Room, Wood Stove, another 1/2 Bath with Laundry Hookups, and sliders opening to the Backyard with Shed. Nestled in a quiet community at the end of a cul-de-sac, this home also features a new HVAC System (2023) and a 2-Car Garage.
Location
State PA
County Lehigh
Area Salisbury
Rooms
Basement Full, Fully Finished, Lower Level
Interior
Interior Features Attic Storage, Cathedral Ceilings, Center Island, Den/Office, Family Room Lower Level, Foyer, Laundry First, Vaulted Ceilings, Walk-in Closet(s)
Hot Water Electric
Heating Baseboard, Electric, Propane Tank Leased, Wood Stove
Cooling Ceiling Fans, Central AC
Flooring Ceramic Tile, Hardwood
Fireplaces Type Bedroom, Family Room
Exterior
Exterior Feature Covered Deck, Covered Patio, Exterior Fireplace, Patio, Pool Above Ground, Sidewalk
Parking Features Attached, Off Street
Pool Covered Deck, Covered Patio, Exterior Fireplace, Patio, Pool Above Ground, Sidewalk
Building
Story 2.0
Sewer Public
Water Public
New Construction No
Schools
School District Salisbury
Others
Financing Cash,Conventional,FHA,VA
Special Listing Condition Not Applicable
Read Less Info
Want to know what your home might be worth? Contact us for a FREE valuation!

Our team is ready to help you sell your home for the highest possible price ASAP
Bought with Harvey Z Raad Real Estate

"My job is to find and attract mastery-based agents to the office, protect the culture, and make sure everyone is happy! "
heather.m@morganelliproperties.com
1124 Linden Street, Bethlehem, Pennsylvania, 18018, USA

