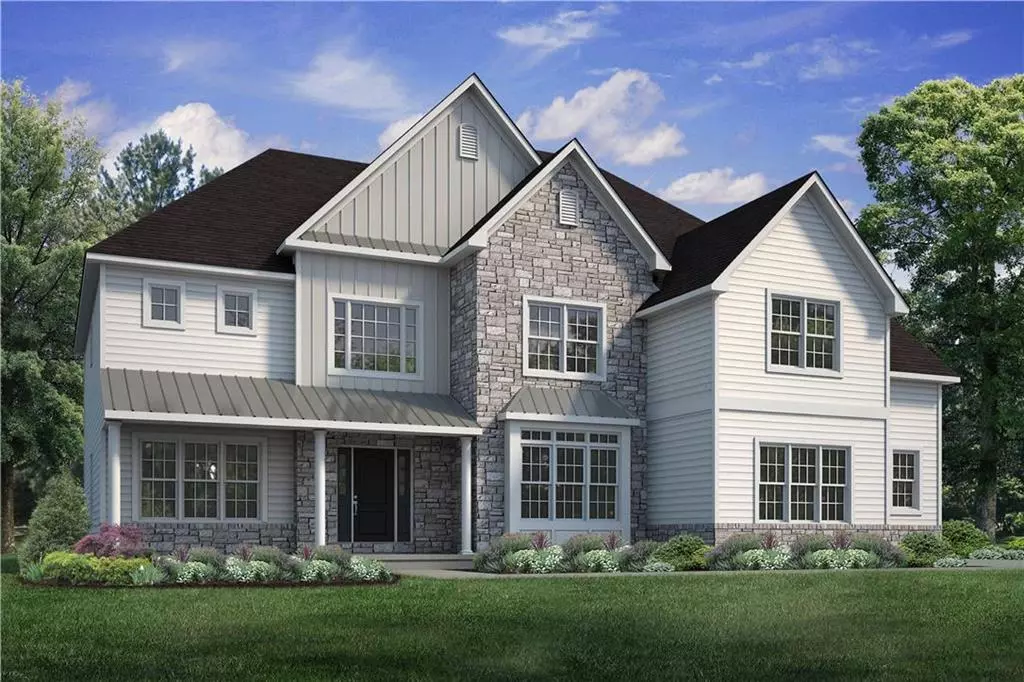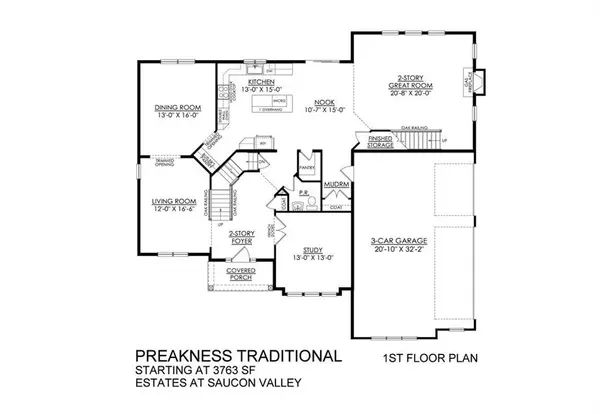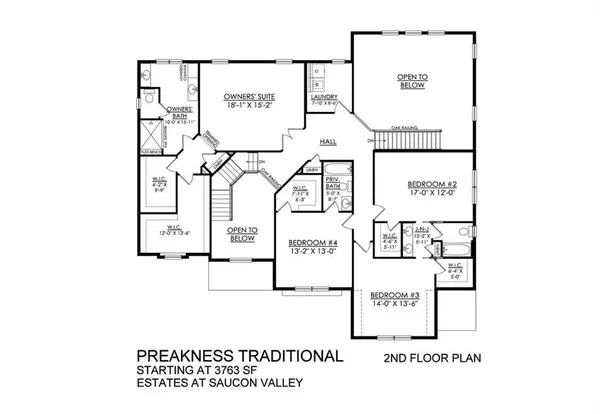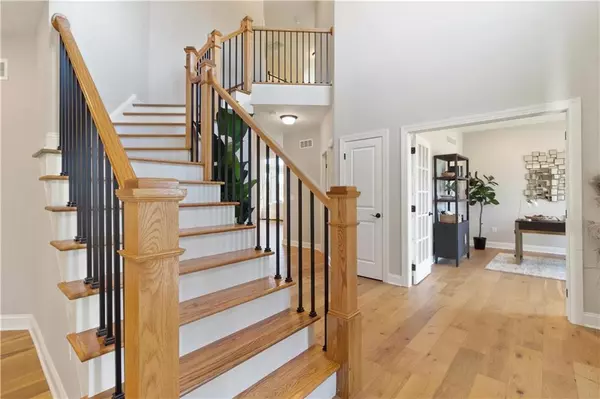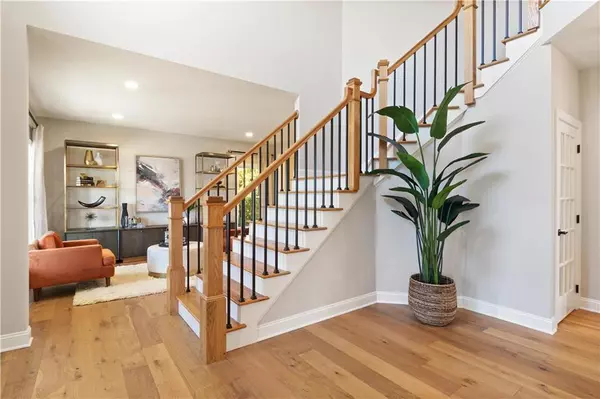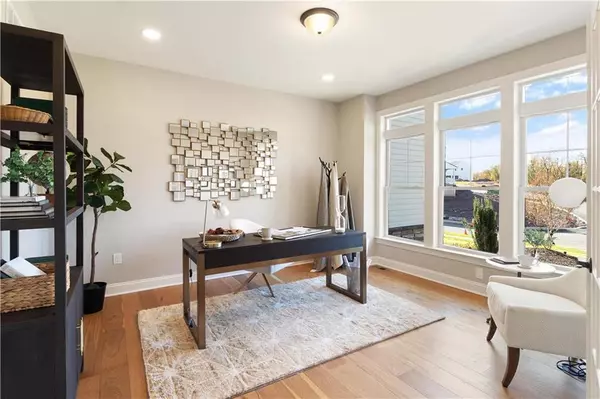$1,088,152
$972,400
11.9%For more information regarding the value of a property, please contact us for a free consultation.
4 Beds
4 Baths
3,763 SqFt
SOLD DATE : 12/18/2024
Key Details
Sold Price $1,088,152
Property Type Single Family Home
Sub Type Detached
Listing Status Sold
Purchase Type For Sale
Square Footage 3,763 sqft
Price per Sqft $289
Subdivision Estates At Saucon Valley
MLS Listing ID 727957
Sold Date 12/18/24
Style Other
Bedrooms 4
Full Baths 3
Half Baths 1
HOA Fees $100/mo
Abv Grd Liv Area 3,763
Year Built 2024
Lot Size 0.400 Acres
Property Description
To Be built Home -Personalize colors/options now! The Preakness is spacious floor plan, offering over 3,700 square feet of luxury living space. Enjoy open two-story Foyer and two-story Great Room, each with its own staircase. The Kitchen includes an island with an overhang, providing extra seating for family or guests. Just a few steps away are an optional Butler's Pantry and a large Walk-In Pantry. Enter your private Study through gorgeous double French doors. Host a dinner in your Dining Room, or relax in the Living Room. Head upstairs to your Owner's Suite, which includes dressing area, expansive Walk-In Closets, and a private bath retreat. In the Owner's Bath, you'll find two vanities, makeup counter, and a large shower. Convenient upstairs laundry & three additional Bedrooms are included in the second-floor. One Bedroom has its own private Full Bath, and the other two are joined by a Jack-and-Jill bathroom. Complete with a spacious three-car, side entry garage!
Location
State PA
County Lehigh
Area Upper Saucon
Rooms
Basement Daylight, Full, Poured Concrete, Sump Pit/Pump
Interior
Interior Features Center Island, Den/Office, Family Room First Level, Foyer, Laundry Second, Utility/Mud Room, Walk-in Closet(s)
Hot Water Gas
Heating Gas, Zoned Heat
Cooling Central AC, Zoned Cooling
Flooring Laminate/Resilient, Tile, Wall-to-Wall Carpet
Fireplaces Type Family Room
Exterior
Exterior Feature Covered Porch, Curbs, Porch, Screens, Sidewalk
Parking Features Attached
Pool Covered Porch, Curbs, Porch, Screens, Sidewalk
Building
Sewer Public
Water Public
New Construction Yes
Schools
School District Southern Lehigh
Others
Financing Cash,Conventional,FHA,VA
Special Listing Condition Not Applicable
Read Less Info
Want to know what your home might be worth? Contact us for a FREE valuation!

Our team is ready to help you sell your home for the highest possible price ASAP
Bought with VM Realty Group LLC

"My job is to find and attract mastery-based agents to the office, protect the culture, and make sure everyone is happy! "
heather.m@morganelliproperties.com
1124 Linden Street, Bethlehem, Pennsylvania, 18018, USA

